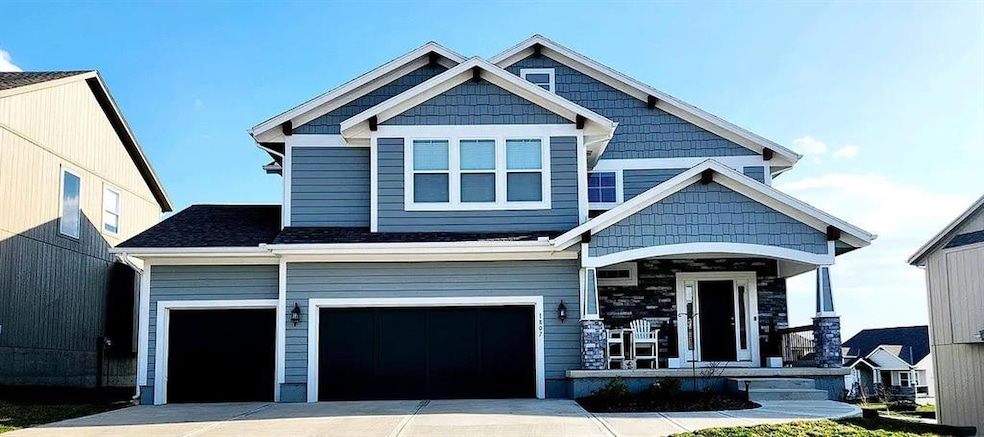
1807 W Catalpa St Olathe, KS 66061
Estimated payment $3,733/month
Highlights
- Custom Closet System
- Traditional Architecture
- Mud Room
- Forest View Elementary School Rated A-
- Wood Flooring
- 3 Car Attached Garage
About This Home
Stunning 5-Bedroom Home with Finished Basement Apartment on a Cul-de-Sac!
Welcome to this beautifully designed 5-bedroom, 4-bathroom home nestled on a quiet cul-de-sac. A dramatic two-story entryway opens into a spacious great room with a striking floor-to-ceiling stone fireplace, seamlessly connected to the kitchen and breakfast area.
The gourmet kitchen features a large center island, upgraded countertops, custom cabinetry, and a walk-in pantry. Upstairs, you'll find the laundry room conveniently located near built-in custom bookshelves in the hallway. The luxurious master suite is a true retreat, with double-door entry, an oversized soaking tub, a tiled walk-in shower with a built-in seat, and a generous walk-in closet.
The recently finished basement offers a full legal bedroom, a full bathroom, a wet bar, and expansive living/entertaining spaces—ideal as a private apartment or guest suite. Additional highlights include an expanded backyard patio pad, an in-ground irrigation system, and a mudroom with a built-in boot bench accessible from both the front entry and garage.
Enjoy unbeatable convenience just steps from the new Lake Olathe, two nearby parks, and within walking distance to the new Olathe West High School.
Owner is SELLER/AGENT
Listing Agent
ReeceNichols- Leawood Town Center Brokerage Phone: 913-912-0169 License #00251533 Listed on: 07/02/2025
Home Details
Home Type
- Single Family
Est. Annual Taxes
- $6,234
Year Built
- Built in 2020
HOA Fees
- $38 Monthly HOA Fees
Parking
- 3 Car Attached Garage
- Front Facing Garage
Home Design
- Traditional Architecture
- Composition Roof
- Wood Siding
- Lap Siding
Interior Spaces
- 2-Story Property
- Ceiling Fan
- Zero Clearance Fireplace
- Gas Fireplace
- Mud Room
- Family Room with Fireplace
- Living Room
Kitchen
- Eat-In Kitchen
- Built-In Electric Oven
- Dishwasher
- Kitchen Island
Flooring
- Wood
- Carpet
- Ceramic Tile
- Vinyl
Bedrooms and Bathrooms
- 5 Bedrooms
- Custom Closet System
- Walk-In Closet
- Double Vanity
- Bathtub With Separate Shower Stall
Finished Basement
- Basement Fills Entire Space Under The House
- Sump Pump
- Bedroom in Basement
- Basement Window Egress
Schools
- Forest View Elementary School
- Olathe West High School
Utilities
- Central Air
- Heating System Uses Natural Gas
Additional Features
- Playground
- 7,786 Sq Ft Lot
Listing and Financial Details
- Assessor Parcel Number DP74010000-0010
- $0 special tax assessment
Community Details
Overview
- Association fees include snow removal, street
- Firstservice Residential Association
- The Woods At Prairie Haven Subdivision
Recreation
- Trails
Map
Home Values in the Area
Average Home Value in this Area
Tax History
| Year | Tax Paid | Tax Assessment Tax Assessment Total Assessment is a certain percentage of the fair market value that is determined by local assessors to be the total taxable value of land and additions on the property. | Land | Improvement |
|---|---|---|---|---|
| 2024 | $6,234 | $55,016 | $9,136 | $45,880 |
| 2023 | $5,702 | $49,554 | $7,948 | $41,606 |
| 2022 | $3,128 | $26,760 | $6,908 | $19,852 |
| 2021 | $525 | $4,201 | $4,201 | $0 |
| 2020 | $530 | $4,201 | $4,201 | $0 |
| 2019 | $503 | $3,961 | $3,961 | $0 |
| 2018 | $72 | $0 | $0 | $0 |
Property History
| Date | Event | Price | Change | Sq Ft Price |
|---|---|---|---|---|
| 03/09/2022 03/09/22 | Sold | -- | -- | -- |
| 10/31/2021 10/31/21 | Pending | -- | -- | -- |
| 08/02/2021 08/02/21 | For Sale | $424,950 | -- | $183 / Sq Ft |
Purchase History
| Date | Type | Sale Price | Title Company |
|---|---|---|---|
| Quit Claim Deed | -- | None Listed On Document | |
| Warranty Deed | -- | Alpha Title | |
| Warranty Deed | -- | Alpha Title | |
| Warranty Deed | -- | Alpha Title Guaranty Inc |
Mortgage History
| Date | Status | Loan Amount | Loan Type |
|---|---|---|---|
| Previous Owner | $344,772 | New Conventional | |
| Previous Owner | $344,772 | New Conventional | |
| Previous Owner | $314,000 | Construction |
Similar Homes in the area
Source: Heartland MLS
MLS Number: 2560134
APN: DP74010000-0010
- 385 N Ferrel St
- 1835 W Spruce St
- 1843 W Spruce St
- 224 N Hedge Ln
- 668 N Diane Dr
- 1412 W Prairie Terrace
- 895 N Diane Dr
- 1401 W Prairie St
- 1417 W Spruce St
- 324 N Persimmon Dr
- 0 N Findley St
- 2314 W Sage Cir
- 1849 W Cedar St
- 1095 N Findley St
- 2433 W Post Oak Rd
- 2271 W Loula St
- 212 S Montclaire Dr
- 2682 W Park St
- 2623 W 131st St
- 2696 W Park St
- 1721 W Spruce St
- 1615 W Spruce St
- 1549 W Dartmouth St
- 405 S Montclaire Dr
- 275 S Parker St
- 804 N Troost St
- 1825 W Ferrel Dr
- 510 N Lincoln St
- 501 W Catalpa St
- 1110 W Virginia Ln
- 110 S Chestnut St
- 207 E Cedar St Unit 1
- 22154 W 116th Terrace
- 804 E Wabash St
- 763 S Keeler St
- 11279 S Lakecrest Dr
- 1204 E Johnston St
- 892 E Old Highway 56
- 1426 N Lucy Montgomery Way
- 1315 E 123rd Terrace
