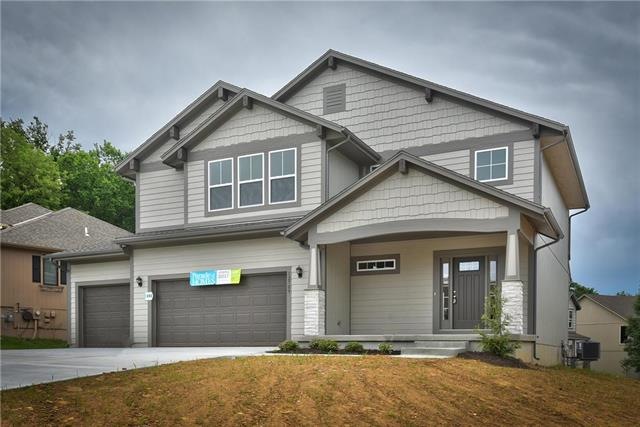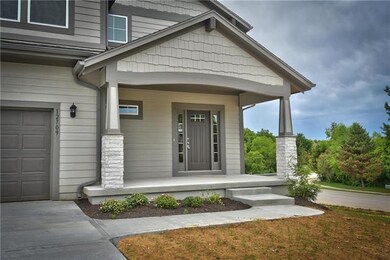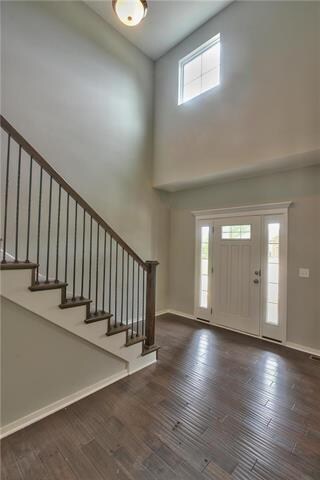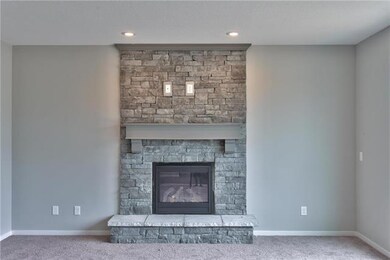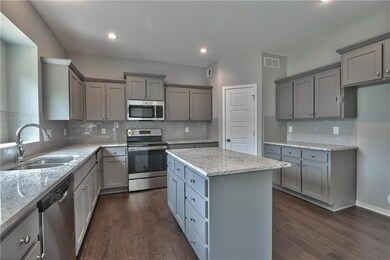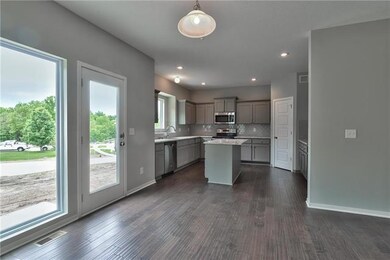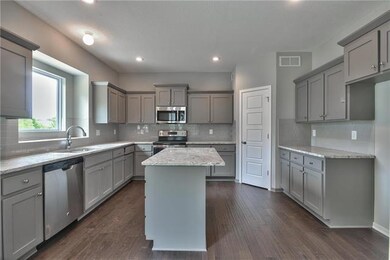
1807 W Catalpa St Olathe, KS 66061
Highlights
- Custom Closet System
- Vaulted Ceiling
- Wood Flooring
- Forest View Elementary School Rated A-
- Traditional Architecture
- Granite Countertops
About This Home
As of March 2022New construction Prieb Home, Greenview II Plan. Two-story entry leads to an open great room, kitchen and breakfast area. A floor-to-ceiling stone fireplace kitchen includes a center island, large walk-in pantry, custom cabinets w upgraded counter tops.. Laundry room is upstairs near built-in custom bookshelves in hallway. Double doors lead to master bedroom, oversized tub, tiled shower with seat and walk in closet. Mud room, with a boot bench, can be accessed either through the front entry or the garage. Neighborhood placed between 2 parks & walking distance to new Olathe West High School. Home backs trees. NEW Lake Olathe just down the street. Builder uses own form in Supplements. Photos are of a finished home.
Last Agent to Sell the Property
Keller Williams Realty Partners Inc. License #SP00224995 Listed on: 08/02/2021

Home Details
Home Type
- Single Family
Est. Annual Taxes
- $4,200
Year Built
- Built in 2020 | Under Construction
HOA Fees
- $29 Monthly HOA Fees
Parking
- 3 Car Attached Garage
- Front Facing Garage
Home Design
- Traditional Architecture
- Composition Roof
- Wood Siding
- Lap Siding
Interior Spaces
- 2,316 Sq Ft Home
- Wet Bar: Carpet, Ceiling Fan(s), Fireplace, Granite Counters, Hardwood, Kitchen Island, Pantry, All Carpet, Ceramic Tiles, Double Vanity, Separate Shower And Tub, Walk-In Closet(s)
- Built-In Features: Carpet, Ceiling Fan(s), Fireplace, Granite Counters, Hardwood, Kitchen Island, Pantry, All Carpet, Ceramic Tiles, Double Vanity, Separate Shower And Tub, Walk-In Closet(s)
- Vaulted Ceiling
- Ceiling Fan: Carpet, Ceiling Fan(s), Fireplace, Granite Counters, Hardwood, Kitchen Island, Pantry, All Carpet, Ceramic Tiles, Double Vanity, Separate Shower And Tub, Walk-In Closet(s)
- Skylights
- Zero Clearance Fireplace
- Gas Fireplace
- Shades
- Plantation Shutters
- Drapes & Rods
- Mud Room
- Family Room with Fireplace
Kitchen
- Eat-In Kitchen
- Electric Oven or Range
- Dishwasher
- Kitchen Island
- Granite Countertops
- Laminate Countertops
Flooring
- Wood
- Wall to Wall Carpet
- Linoleum
- Laminate
- Stone
- Ceramic Tile
- Luxury Vinyl Plank Tile
- Luxury Vinyl Tile
Bedrooms and Bathrooms
- 4 Bedrooms
- Custom Closet System
- Cedar Closet: Carpet, Ceiling Fan(s), Fireplace, Granite Counters, Hardwood, Kitchen Island, Pantry, All Carpet, Ceramic Tiles, Double Vanity, Separate Shower And Tub, Walk-In Closet(s)
- Walk-In Closet: Carpet, Ceiling Fan(s), Fireplace, Granite Counters, Hardwood, Kitchen Island, Pantry, All Carpet, Ceramic Tiles, Double Vanity, Separate Shower And Tub, Walk-In Closet(s)
- Double Vanity
- Carpet
Basement
- Basement Fills Entire Space Under The House
- Sump Pump
Schools
- Forest View Elementary School
- Olathe West High School
Additional Features
- Enclosed patio or porch
- 7,786 Sq Ft Lot
- Central Heating and Cooling System
Listing and Financial Details
- Assessor Parcel Number DP74010000-0010
Community Details
Overview
- The Woods At Prairie Haven Subdivision
Recreation
- Trails
Ownership History
Purchase Details
Purchase Details
Home Financials for this Owner
Home Financials are based on the most recent Mortgage that was taken out on this home.Purchase Details
Home Financials for this Owner
Home Financials are based on the most recent Mortgage that was taken out on this home.Purchase Details
Home Financials for this Owner
Home Financials are based on the most recent Mortgage that was taken out on this home.Similar Homes in Olathe, KS
Home Values in the Area
Average Home Value in this Area
Purchase History
| Date | Type | Sale Price | Title Company |
|---|---|---|---|
| Quit Claim Deed | -- | None Listed On Document | |
| Warranty Deed | -- | Alpha Title | |
| Warranty Deed | -- | Alpha Title | |
| Warranty Deed | -- | Alpha Title Guaranty Inc |
Mortgage History
| Date | Status | Loan Amount | Loan Type |
|---|---|---|---|
| Previous Owner | $344,772 | New Conventional | |
| Previous Owner | $344,772 | New Conventional | |
| Previous Owner | $314,000 | Construction |
Property History
| Date | Event | Price | Change | Sq Ft Price |
|---|---|---|---|---|
| 03/09/2022 03/09/22 | Sold | -- | -- | -- |
| 10/31/2021 10/31/21 | Pending | -- | -- | -- |
| 08/02/2021 08/02/21 | For Sale | $424,950 | -- | $183 / Sq Ft |
Tax History Compared to Growth
Tax History
| Year | Tax Paid | Tax Assessment Tax Assessment Total Assessment is a certain percentage of the fair market value that is determined by local assessors to be the total taxable value of land and additions on the property. | Land | Improvement |
|---|---|---|---|---|
| 2024 | $6,234 | $55,016 | $9,136 | $45,880 |
| 2023 | $5,702 | $49,554 | $7,948 | $41,606 |
| 2022 | $3,128 | $26,760 | $6,908 | $19,852 |
| 2021 | $525 | $4,201 | $4,201 | $0 |
| 2020 | $530 | $4,201 | $4,201 | $0 |
| 2019 | $503 | $3,961 | $3,961 | $0 |
| 2018 | $72 | $0 | $0 | $0 |
Agents Affiliated with this Home
-
Andrew Megaris
A
Seller's Agent in 2025
Andrew Megaris
ReeceNichols- Leawood Town Center
(913) 345-0700
-
Marti Prieb Lilja

Seller's Agent in 2022
Marti Prieb Lilja
Keller Williams Realty Partners Inc.
(913) 780-3399
291 in this area
517 Total Sales
-
Jesse Anderson

Buyer's Agent in 2022
Jesse Anderson
KW Diamond Partners
(402) 416-3284
13 in this area
44 Total Sales
Map
Source: Heartland MLS
MLS Number: 2337451
APN: DP74010000-0010
- 385 N Ferrel St
- 1843 W Spruce St
- 314 N Normandy St
- 668 N Diane Dr
- 1505 W Poplar St
- 1412 W Prairie Terrace
- 895 N Diane Dr
- 1401 W Prairie St
- 1417 W Spruce St
- 324 N Persimmon Dr
- 1425 W Poplar St
- 0 N Findley St
- 1849 W Cedar St
- 1095 N Findley St
- 1840 W Fredrickson Cir
- 212 S Montclaire Dr
- 2682 W Park St
- 2623 W 131st St
- 2696 W Park St
- 2749 W Dartmouth St
