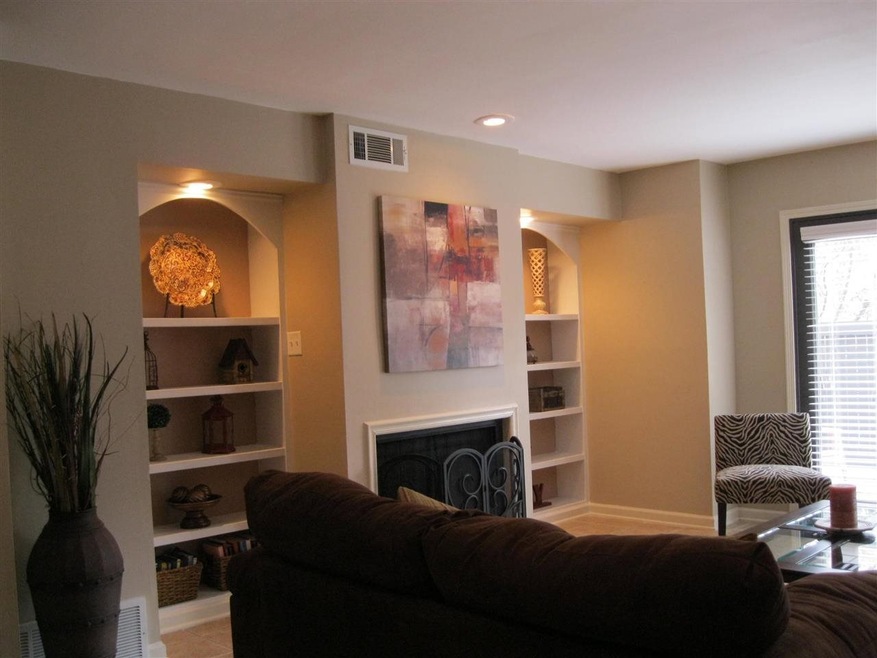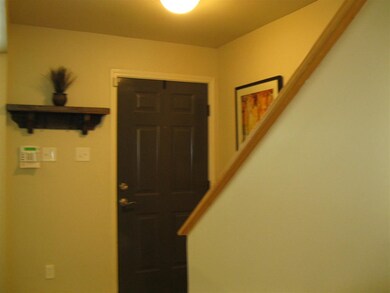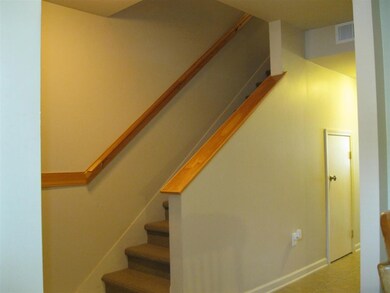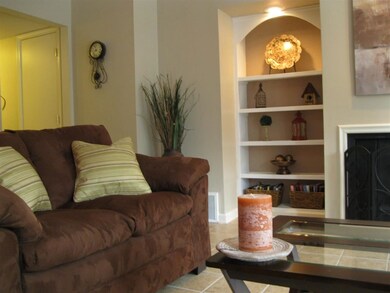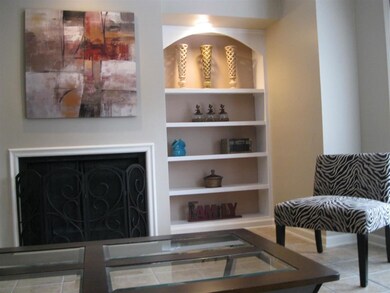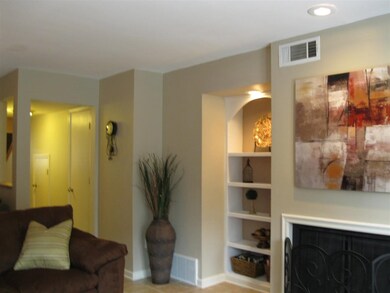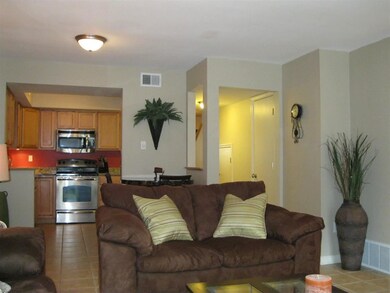
1808 Birch Post Cove Unit 117 Germantown, TN 38138
Estimated Value: $242,874 - $257,000
Highlights
- Pool House
- Two Primary Bedrooms
- Two Primary Bathrooms
- Farmington Elementary School Rated A
- Updated Kitchen
- Landscaped Professionally
About This Home
As of June 2014Beautifully maintained upgrded & updated 2 B/R plus flexrm townhome. Two masters each w/private bath; Greatrm w/fireplace surrounded by custom bookcases; kit. w/granite counters, stainless steel appliances, and Kraftmade cabinets; versatile flrpln with flex room that can be den, DR or office; smooth ceilings;ceramic tile flrs down with berber carpet up.Faux wood blinds thruout. Fenced patio. Monit alarm. Convenient parking. Pool & Enc. Pet Park HOA Fees incl. high speed internet & basic cable.
Townhouse Details
Home Type
- Townhome
Est. Annual Taxes
- $1,431
Year Built
- Built in 1970
Lot Details
- 1,307 Sq Ft Lot
- Dog Run
- Wrought Iron Fence
- Wood Fence
- Landscaped Professionally
- Sprinklers on Timer
- Few Trees
Home Design
- Soft Contemporary Architecture
- Slab Foundation
- Composition Shingle Roof
Interior Spaces
- 1,330 Sq Ft Home
- 2-Story Property
- Smooth Ceilings
- Ceiling Fan
- Factory Built Fireplace
- Some Wood Windows
- Window Treatments
- Entrance Foyer
- Living Room with Fireplace
- Combination Dining and Living Room
- Den
- Pull Down Stairs to Attic
Kitchen
- Updated Kitchen
- Self-Cleaning Oven
- Microwave
- Dishwasher
- Disposal
Flooring
- Partially Carpeted
- Tile
Bedrooms and Bathrooms
- 2 Bedrooms
- Primary bedroom located on second floor
- Primary Bedroom Upstairs
- All Upper Level Bedrooms
- Double Master Bedroom
- En-Suite Bathroom
- Walk-In Closet
- Remodeled Bathroom
- Two Primary Bathrooms
- Primary Bathroom is a Full Bathroom
- Powder Room
Laundry
- Laundry Room
- Washer and Dryer Hookup
Home Security
- Monitored
- Termite Clearance
- Iron Doors
Parking
- Parking Lot
- Unassigned Parking
Outdoor Features
- Pool House
- Cove
- Patio
Utilities
- Central Heating and Cooling System
- Electric Water Heater
- Cable TV Available
Listing and Financial Details
- Assessor Parcel Number G0220D K00118
Community Details
Overview
- Property has a Home Owners Association
- $235 Maintenance Fee
- Association fees include some utilities, water/sewer, trash collection, exterior maintenance, grounds maintenance, management fees, exterior insurance, reserve fund, parking, pest control contract
- 6 Units
- West Rock Community
- West Rock Condominiums Second Amendment Subdivision
- Property managed by LEDIC
Amenities
- Clubhouse
Recreation
- Community Pool
Pet Policy
- No Pets Allowed
Security
- Storm Doors
- Fire and Smoke Detector
Ownership History
Purchase Details
Home Financials for this Owner
Home Financials are based on the most recent Mortgage that was taken out on this home.Purchase Details
Home Financials for this Owner
Home Financials are based on the most recent Mortgage that was taken out on this home.Purchase Details
Similar Homes in the area
Home Values in the Area
Average Home Value in this Area
Purchase History
| Date | Buyer | Sale Price | Title Company |
|---|---|---|---|
| Gay Carrie Allison | $132,500 | Realty Title | |
| Higgins Stephanie M | $119,900 | Realty Title & Escrow Co | |
| Riada 2010 Llc | -- | None Available |
Mortgage History
| Date | Status | Borrower | Loan Amount |
|---|---|---|---|
| Open | Gay Carrie Allison | $117,500 | |
| Closed | Gay Carrie Allison | $124,000 | |
| Closed | Gay Carrie Allison | $130,099 | |
| Previous Owner | Higgins Stephanie M | $116,860 |
Property History
| Date | Event | Price | Change | Sq Ft Price |
|---|---|---|---|---|
| 06/24/2014 06/24/14 | Sold | $132,500 | -5.3% | $100 / Sq Ft |
| 05/26/2014 05/26/14 | Pending | -- | -- | -- |
| 04/29/2014 04/29/14 | For Sale | $139,900 | -- | $105 / Sq Ft |
Tax History Compared to Growth
Tax History
| Year | Tax Paid | Tax Assessment Tax Assessment Total Assessment is a certain percentage of the fair market value that is determined by local assessors to be the total taxable value of land and additions on the property. | Land | Improvement |
|---|---|---|---|---|
| 2024 | $1,431 | $42,225 | $4,025 | $38,200 |
| 2023 | $2,208 | $42,225 | $4,025 | $38,200 |
| 2022 | $2,138 | $42,225 | $4,025 | $38,200 |
| 2021 | $2,165 | $42,225 | $4,025 | $38,200 |
| 2020 | $2,091 | $34,850 | $4,025 | $30,825 |
| 2019 | $1,411 | $34,850 | $4,025 | $30,825 |
| 2018 | $1,411 | $34,850 | $4,025 | $30,825 |
| 2017 | $1,432 | $34,850 | $4,025 | $30,825 |
| 2016 | $1,378 | $31,525 | $0 | $0 |
| 2014 | $1,378 | $31,525 | $0 | $0 |
Agents Affiliated with this Home
-
Clara Yerger
C
Seller's Agent in 2014
Clara Yerger
Crye-Leike
(901) 834-0099
15 Total Sales
-
Alice Newton
A
Seller Co-Listing Agent in 2014
Alice Newton
Crye-Leike
(901) 219-6958
4 Total Sales
-
Pamela Watson

Buyer's Agent in 2014
Pamela Watson
Crye-Leike
(901) 870-8884
23 in this area
79 Total Sales
Map
Source: Memphis Area Association of REALTORS®
MLS Number: 9925675
APN: G0-220D-K0-0118
- 1819 Crossflower Cove Unit 85
- 1832 Dragonfly Cove Unit 1
- 1822 Dragonfly Cove Unit 79
- 8157 Hunters Grove Ln
- 1829 Cove Unit 41
- 8188 Danforth Ln
- 1843 Eagle Branch Cove Unit 50
- 1736 Hobbits Glen Dr Unit 44
- 1746 Crooked Creek Ln Unit 66
- 1731 Hobbits Glen Dr Unit 14
- 1838 Fernspring Cove Unit 36
- 1836 Gray Ridge Cove Unit 18
- 1826 Brierbrook Rd
- 1839 Gray Ridge Cove Unit 4
- 1700 Rocky Hollow Rd
- 1868 Brierbrook Rd
- 1764 Chertsy Dr
- 8264 Whispering Pines Cir
- 1637 Shadowmoss Ln Unit 27
- 8174 Ravenhill Dr Unit 54B
- 1808 Birch Post Cove Unit 117
- 1810 Birch Post Cove Unit 116
- 1806 Birch Post Cove Unit 118
- 1814 Birch Post Cove Unit 2
- 1814 Birch Post Cove Unit 1
- 1814 Birch Post Cove Unit 114
- 1814 Birch Post Cove Unit 113
- 1814 Birch Post Cove
- 1816 Birch Post Cove Unit 1
- 1816 Birch Post Cove Unit 2
- 1816 Birch Post Cove Unit 112
- 1816 Birch Post Cove Unit 111
- 1804 Birch Post Cove Unit 119
- 1813 Birch Post Cove Unit 1
- 1813 Birch Post Cove Unit 2
- 1813 Birch Post Cove Unit 108
- 1813 Birch Post Cove Unit 107
- 1821 Crossflower Cove Unit 86
- 1811 Birch Post Cove Unit 106
- 1802 Birch Post Cove Unit 120
