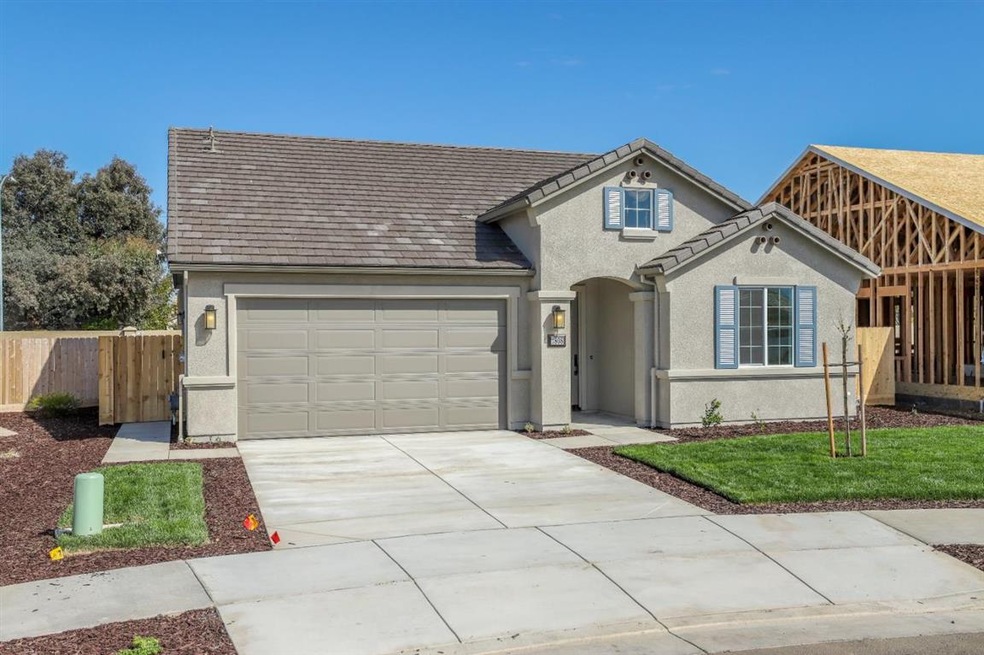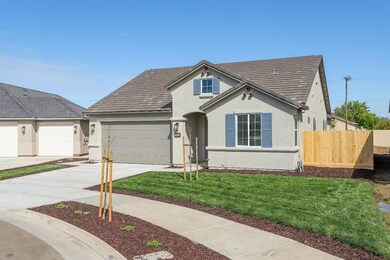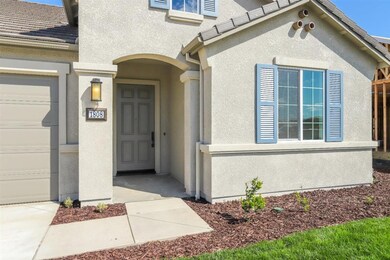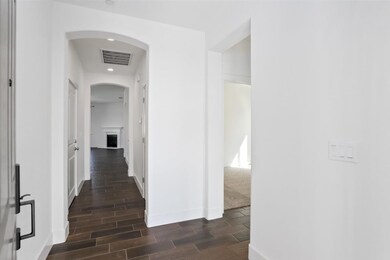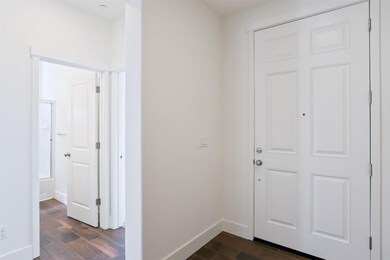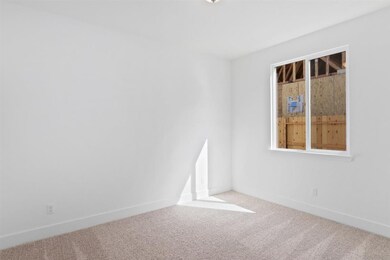
$574,500
- 4 Beds
- 2 Baths
- 1,861 Sq Ft
- 1149 Bellflower Way
- Los Banos, CA
Turnkey Beauty with Modern Comforts & Prime Location! Welcome to this stunning 4-bedroom, 2-bathroom home where comfort meets style. Step inside to an inviting open floor plan with soaring 10-foot ceilings, a cozy gas fireplace, and an abundance of natural light that creates a warm, welcoming atmosphere. The chef's kitchen is a true centerpiecefeaturing sleek granite countertops, a gas
Robert Ramirez Fathom Realty Group, Inc.
