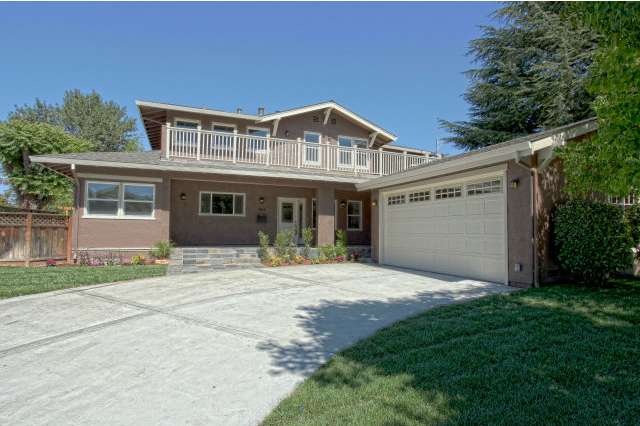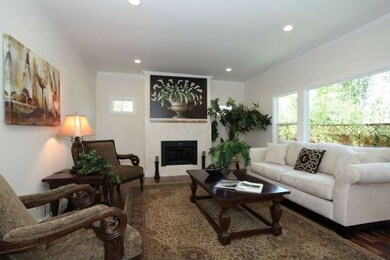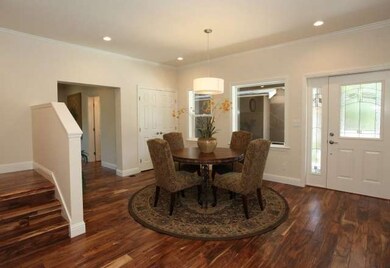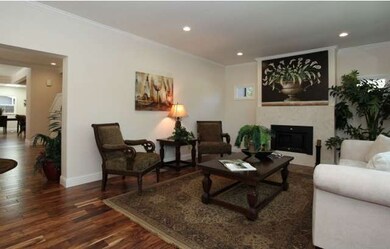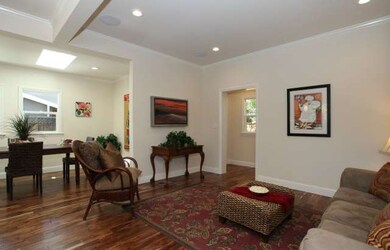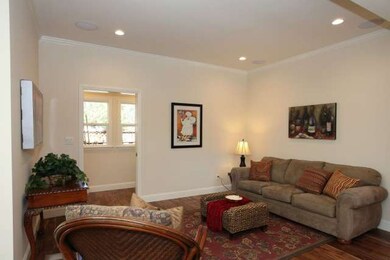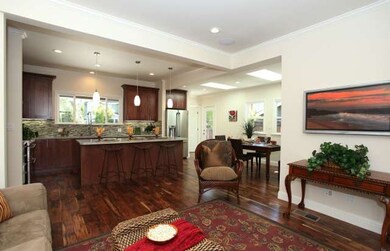
1808 Mcniff Place San Jose, CA 95124
Doerr-Steindorf NeighborhoodEstimated Value: $2,735,000 - $3,084,000
Highlights
- Primary Bedroom Suite
- Craftsman Architecture
- Wood Flooring
- Bagby Elementary School Rated A-
- Fireplace in Primary Bedroom
- Main Floor Bedroom
About This Home
As of April 2014Price Reduced! Completely Redesigned & Remodeled in 2013! The fresh vision of an experienced developer, planned by a talented designer, & executed by a team of skilled craftsmen. With just about everything in this home replaced and upgraded, this is, for all intents & purposes, a new home. Private cul-de-sac. Master suite, 2 add'l BRs & full BA upstairs, Jr. Suite downstairs. Cambrian schools.
Last Agent to Sell the Property
John Nelson
Coldwell Banker License #01152878 Listed on: 02/10/2014

Home Details
Home Type
- Single Family
Est. Annual Taxes
- $20,198
Year Built
- Built in 1999
Lot Details
- Fenced
- Lot Sloped Up
- Zoning described as R1
Parking
- 2 Car Detached Garage
Home Design
- Craftsman Architecture
- Composition Roof
- Concrete Perimeter Foundation
Interior Spaces
- 3,000 Sq Ft Home
- 2-Story Property
- High Ceiling
- Skylights
- Double Pane Windows
- Living Room with Fireplace
- Family or Dining Combination
Kitchen
- Open to Family Room
- Eat-In Kitchen
- Breakfast Bar
- Built-In Oven
- Dishwasher
Flooring
- Wood
- Tile
- Slate Flooring
Bedrooms and Bathrooms
- 4 Bedrooms
- Main Floor Bedroom
- Fireplace in Primary Bedroom
- Primary Bedroom Suite
- Hydromassage or Jetted Bathtub
- Bathtub with Shower
- Walk-in Shower
Utilities
- Forced Air Heating and Cooling System
- Wood Insert Heater
- Thermostat
- Sewer Within 50 Feet
Listing and Financial Details
- Assessor Parcel Number 442-22-057
Ownership History
Purchase Details
Home Financials for this Owner
Home Financials are based on the most recent Mortgage that was taken out on this home.Purchase Details
Home Financials for this Owner
Home Financials are based on the most recent Mortgage that was taken out on this home.Purchase Details
Home Financials for this Owner
Home Financials are based on the most recent Mortgage that was taken out on this home.Purchase Details
Home Financials for this Owner
Home Financials are based on the most recent Mortgage that was taken out on this home.Purchase Details
Similar Homes in San Jose, CA
Home Values in the Area
Average Home Value in this Area
Purchase History
| Date | Buyer | Sale Price | Title Company |
|---|---|---|---|
| Collier Christine J | -- | Mortgage Connect Lp | |
| Collier Christine J | -- | Chicago Title Company | |
| Collier Christine | $1,198,750 | First American Title Company | |
| Isca Assets 16 Llc | $805,000 | Chicago Title Company | |
| Mcniff Timothy Kevin | $50,000 | First American Title Company |
Mortgage History
| Date | Status | Borrower | Loan Amount |
|---|---|---|---|
| Open | Collier Christine J | $615,000 | |
| Closed | Collier Christine | $100,000 | |
| Open | Collier Christine J | $1,040,000 | |
| Closed | Collier Christine | $948,500 | |
| Closed | Collier Christine | $949,000 | |
| Previous Owner | Isca Assets 16 Llc | $680,000 | |
| Previous Owner | Mcniff Timothy Kevin | $300,000 | |
| Previous Owner | Mcniff Timothy Kevin | $250,000 |
Property History
| Date | Event | Price | Change | Sq Ft Price |
|---|---|---|---|---|
| 04/01/2014 04/01/14 | Sold | $1,199,000 | 0.0% | $400 / Sq Ft |
| 03/11/2014 03/11/14 | Pending | -- | -- | -- |
| 02/26/2014 02/26/14 | Price Changed | $1,199,000 | -6.0% | $400 / Sq Ft |
| 02/10/2014 02/10/14 | For Sale | $1,275,000 | +58.4% | $425 / Sq Ft |
| 03/04/2013 03/04/13 | Sold | $805,000 | -5.3% | $268 / Sq Ft |
| 02/21/2013 02/21/13 | Pending | -- | -- | -- |
| 01/24/2013 01/24/13 | Price Changed | $849,998 | -5.6% | $283 / Sq Ft |
| 10/12/2012 10/12/12 | For Sale | $899,998 | -- | $300 / Sq Ft |
Tax History Compared to Growth
Tax History
| Year | Tax Paid | Tax Assessment Tax Assessment Total Assessment is a certain percentage of the fair market value that is determined by local assessors to be the total taxable value of land and additions on the property. | Land | Improvement |
|---|---|---|---|---|
| 2024 | $20,198 | $1,440,980 | $937,420 | $503,560 |
| 2023 | $20,053 | $1,412,727 | $919,040 | $493,687 |
| 2022 | $19,666 | $1,385,027 | $901,020 | $484,007 |
| 2021 | $19,253 | $1,357,870 | $883,353 | $474,517 |
| 2020 | $18,278 | $1,343,948 | $874,296 | $469,652 |
| 2019 | $18,009 | $1,317,597 | $857,153 | $460,444 |
| 2018 | $17,090 | $1,291,763 | $840,347 | $451,416 |
| 2017 | $16,815 | $1,266,435 | $823,870 | $442,565 |
| 2016 | $16,021 | $1,241,604 | $807,716 | $433,888 |
| 2015 | $15,842 | $1,222,955 | $795,584 | $427,371 |
| 2014 | $10,282 | $808,654 | $552,497 | $256,157 |
Agents Affiliated with this Home
-

Seller's Agent in 2014
John Nelson
Coldwell Banker
(650) 888-4408
76 Total Sales
-
Frank Oliver

Buyer's Agent in 2014
Frank Oliver
Oliver Group
(408) 472-4700
41 Total Sales
-
R
Seller's Agent in 2013
Rick McCliman
Keller Williams San Jose Gateway
Map
Source: MLSListings
MLS Number: ML81404063
APN: 442-22-057
- 2667 Sutro Dr
- 2685 Custer Dr
- 2357 Walden Square
- 2356 Walden Square
- 2309 Walden Square
- 1416 Cameo Dr
- 1736 Frobisher Way
- 2884 Lexford Ave
- 1729 Husted Ave
- 2498 Raleigh Dr
- 1812 Kirkmont Dr
- 2272 Glenkirk Dr
- 2927 La Jolla Ave
- 2830 Julio Ave
- 2322 Meridian Ave
- 1712 Husted Ave
- 1970 Assunta Way
- 1795 Foxworthy Ave
- 1816 Monte Carlo Way
- 2598 Meridian Ave
- 1808 Mcniff Place
- 1818 Mcniff Place
- 1828 Mcniff Place
- 1809 Mcniff Place
- 1819 Mcniff Place
- 2532 Custer Dr
- 1829 Mcniff Place
- 2534 Custer Dr
- 2538 Custer Dr
- 2497 Parquet Ct
- 2530 Tioga Way
- 2544 Tioga Way
- 2554 Tioga Way
- 1837 Tioga Way
- 1839 Tioga Way
- 1843 Tioga Way
- 2542 Custer Dr
- 2564 Tioga Way
- 2493 Parquet Ct
- 2580 Tioga Way
