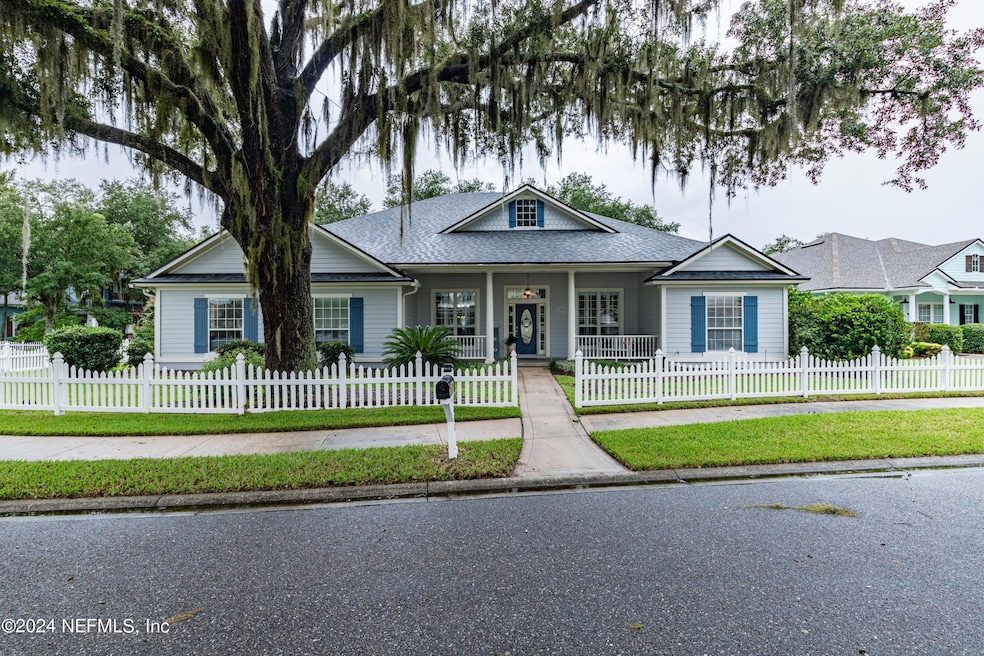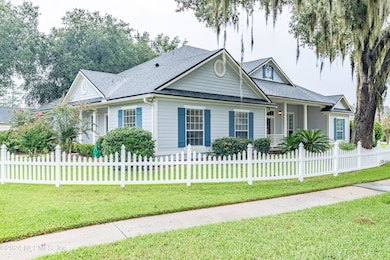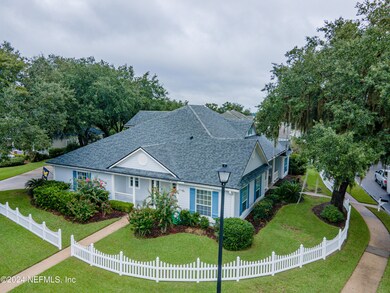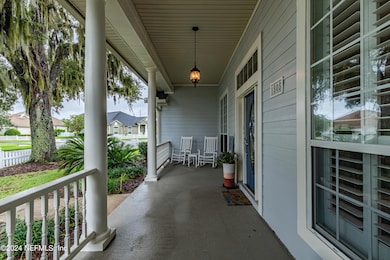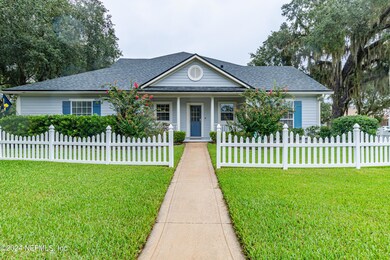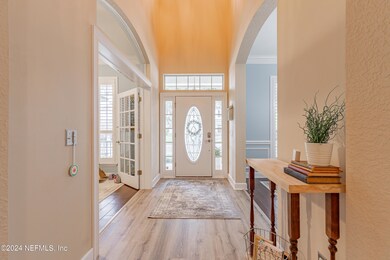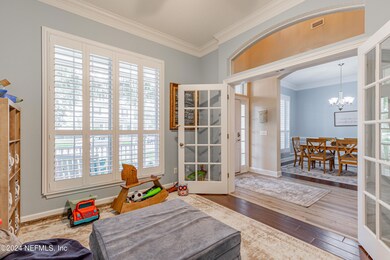
1808 Moorings Cir Middleburg, FL 32068
Highlights
- Boat Dock
- Gated Community
- Clubhouse
- Fleming Island High School Rated A
- Open Floorplan
- Traditional Architecture
About This Home
As of February 2025Don't miss this opportunity to live in the highly desirable Paradise Moorings community. Nestled on Drs. Lake, this gated neighborhood offers a Clubhouse, boat dock and boat launch for residents.
Once inside this meticulously maintained home you will find new laminate flooring throughout, an updated eat-in kitchen with a custom pantry and ample storage. The open design allows you to prepare meals while staying connected with your family in the adjoining living room—perfect for both daily living and entertaining.
The well-thought-out split-bedroom layout ensures plenty of space for overnight guests, as well as options for a home office, playroom, or man cave. The roof was recently replaced in October 2020, adding to the home's appeal and longevity.
This home is ready for its new owner. Call today to schedule your showing! 2-10 Home Warranty.
Home Details
Home Type
- Single Family
Est. Annual Taxes
- $7,125
Year Built
- Built in 2005 | Remodeled
Lot Details
- 0.3 Acre Lot
- Property fronts a private road
- Corner Lot
- Front and Back Yard Sprinklers
HOA Fees
- $133 Monthly HOA Fees
Parking
- 2 Car Attached Garage
- Garage Door Opener
Home Design
- Traditional Architecture
- Shingle Roof
Interior Spaces
- 3,212 Sq Ft Home
- 2-Story Property
- Open Floorplan
- Ceiling Fan
- Gas Fireplace
- Entrance Foyer
- Screened Porch
- Fire and Smoke Detector
- Washer and Electric Dryer Hookup
Kitchen
- Eat-In Kitchen
- Breakfast Bar
- Electric Oven
- Electric Range
- Microwave
- Dishwasher
- Disposal
Flooring
- Carpet
- Laminate
- Tile
Bedrooms and Bathrooms
- 5 Bedrooms
- Split Bedroom Floorplan
- Dual Closets
- Walk-In Closet
- 4 Full Bathrooms
- Bathtub With Separate Shower Stall
Schools
- Swimming Pen Creek Elementary School
- Lakeside Middle School
- Fleming Island High School
Utilities
- Central Heating and Cooling System
- 200+ Amp Service
- Electric Water Heater
Listing and Financial Details
- Assessor Parcel Number 36042500831100192
Community Details
Overview
- Paradise Moorings Subdivision
Recreation
- Boat Dock
- Community Boat Launch
Additional Features
- Clubhouse
- Gated Community
Ownership History
Purchase Details
Home Financials for this Owner
Home Financials are based on the most recent Mortgage that was taken out on this home.Purchase Details
Home Financials for this Owner
Home Financials are based on the most recent Mortgage that was taken out on this home.Purchase Details
Home Financials for this Owner
Home Financials are based on the most recent Mortgage that was taken out on this home.Purchase Details
Home Financials for this Owner
Home Financials are based on the most recent Mortgage that was taken out on this home.Purchase Details
Map
Similar Homes in Middleburg, FL
Home Values in the Area
Average Home Value in this Area
Purchase History
| Date | Type | Sale Price | Title Company |
|---|---|---|---|
| Warranty Deed | -- | None Listed On Document | |
| Warranty Deed | -- | None Listed On Document | |
| Warranty Deed | $450,000 | Compass Closings & Ttl Svcs | |
| Warranty Deed | $367,500 | Gibraltar Title Services | |
| Warranty Deed | $479,900 | -- | |
| Warranty Deed | $82,857 | -- |
Mortgage History
| Date | Status | Loan Amount | Loan Type |
|---|---|---|---|
| Open | $400,000 | New Conventional | |
| Closed | $400,000 | New Conventional | |
| Previous Owner | $349,125 | New Conventional | |
| Previous Owner | $35,000 | Unknown | |
| Previous Owner | $383,920 | Purchase Money Mortgage |
Property History
| Date | Event | Price | Change | Sq Ft Price |
|---|---|---|---|---|
| 02/14/2025 02/14/25 | Sold | $650,000 | 0.0% | $202 / Sq Ft |
| 01/15/2025 01/15/25 | Pending | -- | -- | -- |
| 01/06/2025 01/06/25 | For Sale | $650,000 | +44.4% | $202 / Sq Ft |
| 12/17/2023 12/17/23 | Off Market | $450,000 | -- | -- |
| 12/17/2023 12/17/23 | Off Market | $367,500 | -- | -- |
| 12/17/2023 12/17/23 | Off Market | $1,900 | -- | -- |
| 12/17/2023 12/17/23 | Off Market | $1,895 | -- | -- |
| 12/17/2023 12/17/23 | Off Market | $2,050 | -- | -- |
| 08/20/2020 08/20/20 | Sold | $450,000 | -3.2% | $140 / Sq Ft |
| 07/13/2020 07/13/20 | Pending | -- | -- | -- |
| 07/12/2020 07/12/20 | For Sale | $465,000 | +26.5% | $145 / Sq Ft |
| 07/13/2016 07/13/16 | Sold | $367,500 | -2.0% | $113 / Sq Ft |
| 06/07/2016 06/07/16 | Pending | -- | -- | -- |
| 01/07/2016 01/07/16 | For Sale | $375,000 | 0.0% | $116 / Sq Ft |
| 11/20/2014 11/20/14 | Rented | $1,900 | -10.6% | -- |
| 10/20/2014 10/20/14 | Under Contract | -- | -- | -- |
| 07/30/2014 07/30/14 | For Rent | $2,125 | +12.1% | -- |
| 09/17/2013 09/17/13 | Rented | $1,895 | -10.8% | -- |
| 09/17/2013 09/17/13 | Under Contract | -- | -- | -- |
| 05/15/2013 05/15/13 | For Rent | $2,125 | +3.7% | -- |
| 01/31/2012 01/31/12 | Rented | $2,050 | -14.6% | -- |
| 01/16/2012 01/16/12 | Under Contract | -- | -- | -- |
| 09/11/2011 09/11/11 | For Rent | $2,400 | -- | -- |
Tax History
| Year | Tax Paid | Tax Assessment Tax Assessment Total Assessment is a certain percentage of the fair market value that is determined by local assessors to be the total taxable value of land and additions on the property. | Land | Improvement |
|---|---|---|---|---|
| 2024 | $6,803 | $518,211 | -- | -- |
| 2023 | $6,803 | $500,795 | $0 | $0 |
| 2022 | $6,133 | $449,477 | $0 | $0 |
| 2021 | $5,668 | $388,266 | $95,000 | $293,266 |
| 2020 | $4,535 | $321,806 | $0 | $0 |
| 2019 | $4,474 | $314,571 | $0 | $0 |
| 2018 | $4,127 | $308,706 | $0 | $0 |
| 2017 | $4,110 | $302,357 | $0 | $0 |
| 2016 | $4,918 | $310,628 | $0 | $0 |
| 2015 | $4,828 | $295,830 | $0 | $0 |
| 2014 | $4,414 | $276,539 | $0 | $0 |
Source: realMLS (Northeast Florida Multiple Listing Service)
MLS Number: 2063082
APN: 36-04-25-008311-001-92
- 1867 Paradise Moorings Blvd
- 1842 Paradise Moorings Blvd
- 1924 Moorings Cir
- 3055 Nautilus Rd
- 31 Swimming Pen Dr
- 1780 Southlake Dr
- 2233 Botany St
- 3461 Mainard Branch Ct
- 2126 Center Way
- 1772 Lakemont Cir
- 2114 Sahara Place
- 2830 Limestone Ct
- 2054 Ashton St
- 2176 Autumn Cove Cir
- 2212 Cortez Ct
- 2061 Ashton St
- 2480 Stoney Glen Dr
- 2159 Oak Trail Ln
- 1816 Lake Forest Ln
- 1884 Lake Forest Ln
