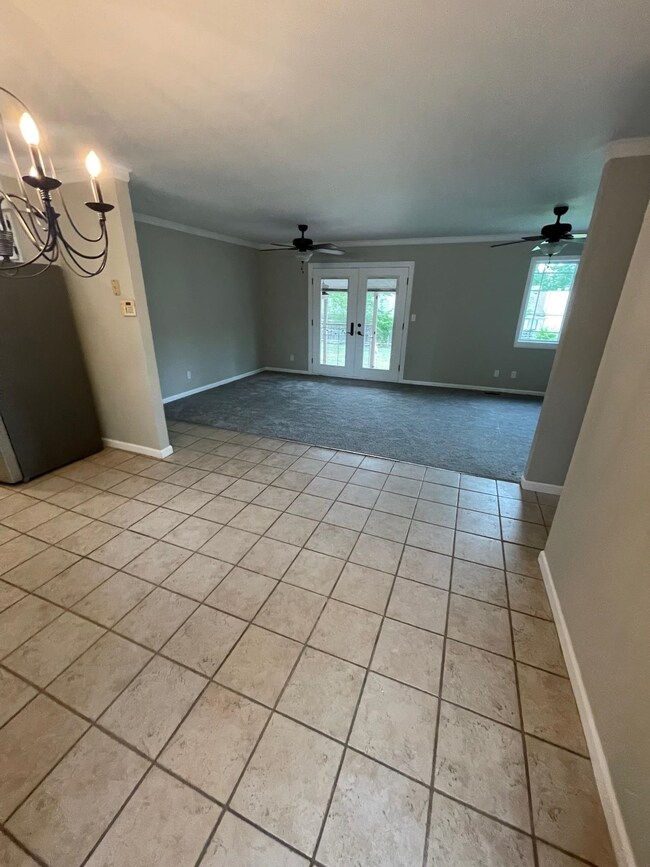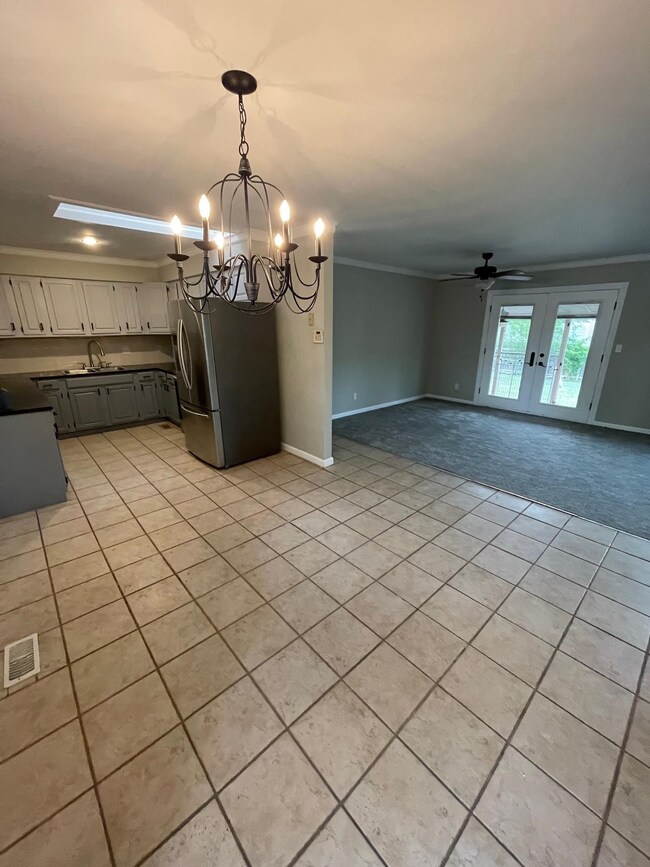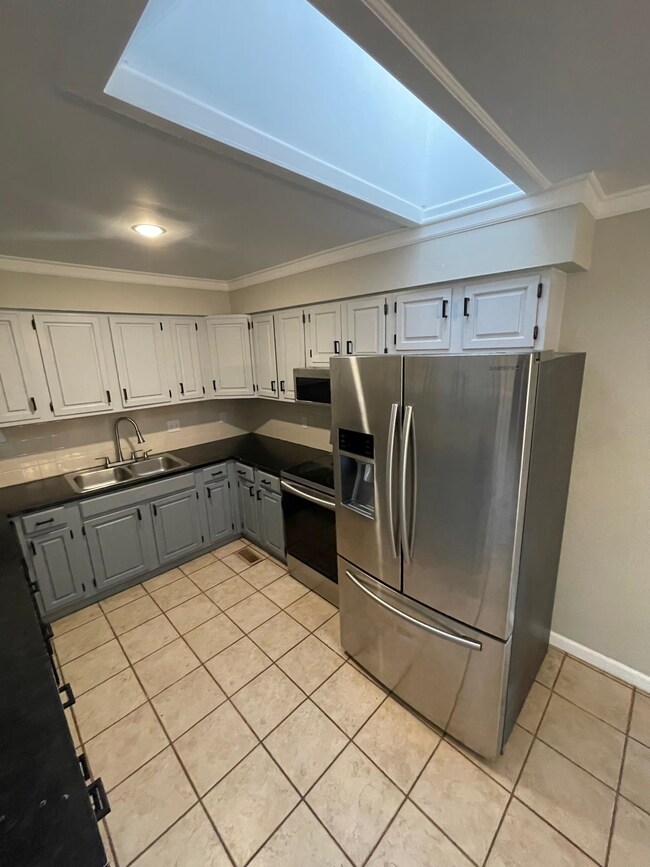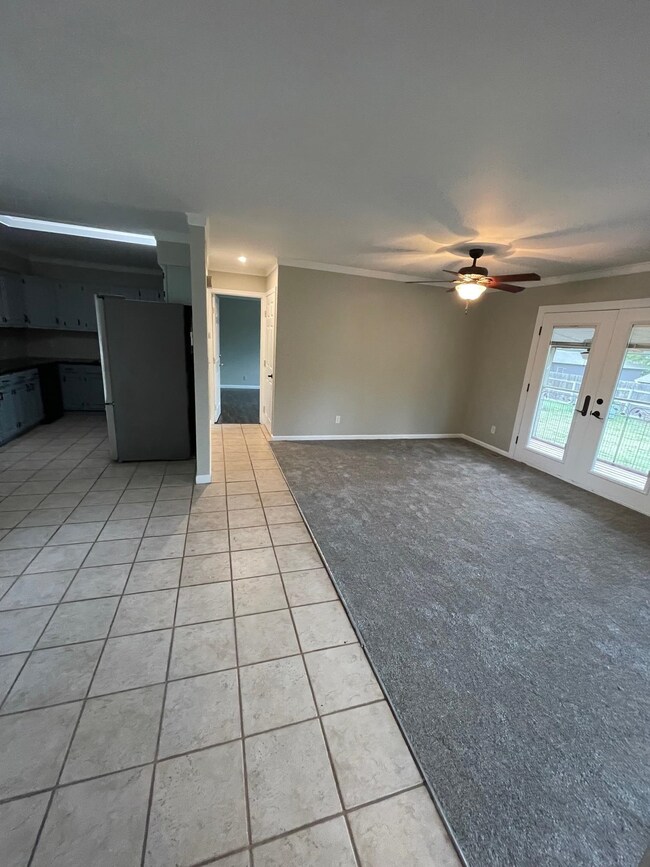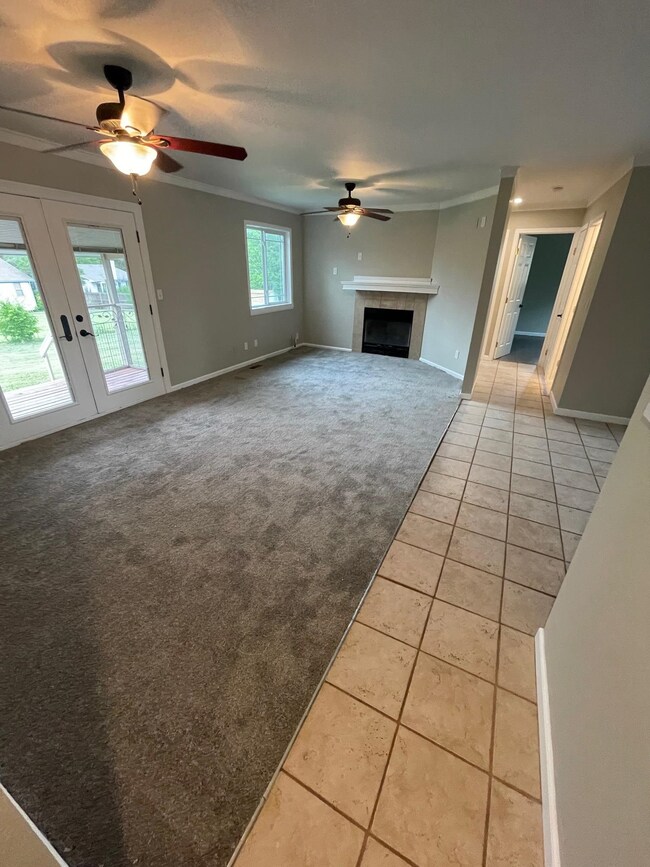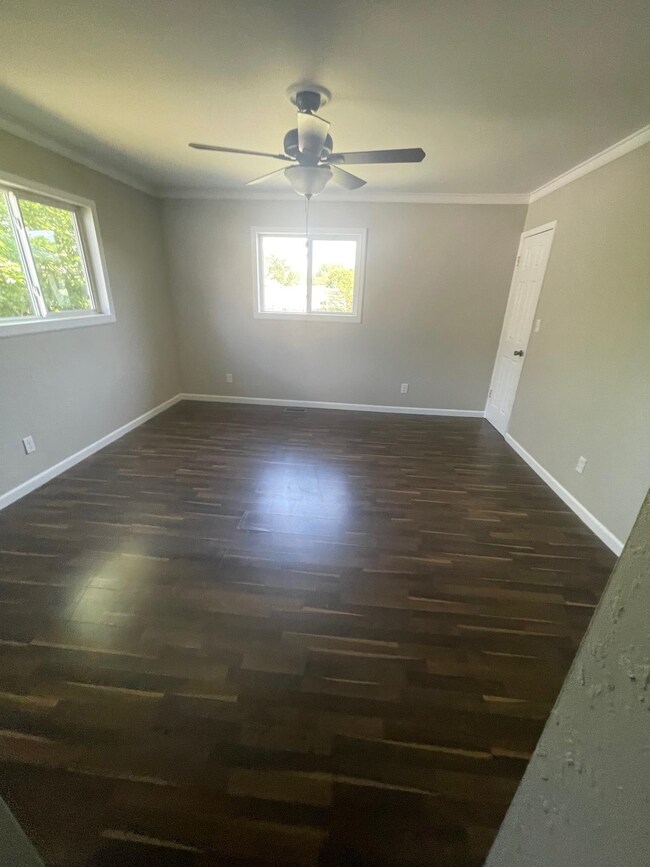
Highlights
- Ranch Style House
- Cul-De-Sac
- 2 Car Attached Garage
- Bonus Room
- Fireplace
- Walk-In Closet
About This Home
As of July 2023This house has a desirable 3 bedrooms and 2 bathrooms on the main level. Upon entry you will appreciate the open concept with a kitchen dining combo. The living room has a fire place and access to your covered back deck. The primary bedroom has a bathroom and walk in closet. It is on the opposite end of the other 2 bedrooms and main bathroom. There is new paint throughout the house along with new carpet in living room and the basement. The basement has two bonus rooms, a large open area/ family room. There is also a nook, perfect for a kids play area or work out area. The basement has the potential to add another full bathroom. ***Professional photos coming soon
Last Agent to Sell the Property
Platinum Realty LLC License #00238694 Listed on: 06/16/2023

Home Details
Home Type
- Single Family
Est. Annual Taxes
- $2,655
Year Built
- Built in 1980
Lot Details
- 10,585 Sq Ft Lot
- Cul-De-Sac
Parking
- 2 Car Attached Garage
Home Design
- Ranch Style House
- Frame Construction
- Composition Roof
Interior Spaces
- Fireplace
- Family Room
- Combination Kitchen and Dining Room
- Bonus Room
Kitchen
- Microwave
- Dishwasher
- Disposal
Bedrooms and Bathrooms
- 3 Bedrooms
- Walk-In Closet
- 2 Full Bathrooms
Finished Basement
- Basement Fills Entire Space Under The House
- Laundry in Basement
- Natural lighting in basement
Schools
- Derby Hills Elementary School
- Derby Middle School
- Derby High School
Utilities
- Forced Air Heating and Cooling System
Community Details
- M & H Subdivision
Listing and Financial Details
- Assessor Parcel Number 217-36-0-44-01-009.00
Ownership History
Purchase Details
Home Financials for this Owner
Home Financials are based on the most recent Mortgage that was taken out on this home.Purchase Details
Home Financials for this Owner
Home Financials are based on the most recent Mortgage that was taken out on this home.Purchase Details
Home Financials for this Owner
Home Financials are based on the most recent Mortgage that was taken out on this home.Similar Homes in Derby, KS
Home Values in the Area
Average Home Value in this Area
Purchase History
| Date | Type | Sale Price | Title Company |
|---|---|---|---|
| Warranty Deed | -- | Kansas Secured Title | |
| Quit Claim Deed | -- | Kansas Secured Title | |
| Warranty Deed | -- | Security 1St Title Llc | |
| Warranty Deed | -- | South Kansas Title Corp |
Mortgage History
| Date | Status | Loan Amount | Loan Type |
|---|---|---|---|
| Open | $197,625 | New Conventional | |
| Previous Owner | $118,320 | New Conventional | |
| Previous Owner | $106,000 | VA | |
| Previous Owner | $91,350 | FHA |
Property History
| Date | Event | Price | Change | Sq Ft Price |
|---|---|---|---|---|
| 07/20/2023 07/20/23 | Sold | -- | -- | -- |
| 06/19/2023 06/19/23 | Pending | -- | -- | -- |
| 06/16/2023 06/16/23 | For Sale | $219,900 | +41.9% | $93 / Sq Ft |
| 05/22/2020 05/22/20 | Sold | -- | -- | -- |
| 04/24/2020 04/24/20 | Pending | -- | -- | -- |
| 04/22/2020 04/22/20 | Price Changed | $155,000 | +3.4% | $65 / Sq Ft |
| 04/22/2020 04/22/20 | Price Changed | $149,900 | -3.3% | $63 / Sq Ft |
| 04/08/2020 04/08/20 | For Sale | $155,000 | -- | $65 / Sq Ft |
Tax History Compared to Growth
Tax History
| Year | Tax Paid | Tax Assessment Tax Assessment Total Assessment is a certain percentage of the fair market value that is determined by local assessors to be the total taxable value of land and additions on the property. | Land | Improvement |
|---|---|---|---|---|
| 2025 | $3,186 | $25,048 | $5,831 | $19,217 |
| 2023 | $3,186 | $22,391 | $4,485 | $17,906 |
| 2022 | $2,664 | $19,067 | $4,232 | $14,835 |
| 2021 | $2,514 | $17,653 | $2,760 | $14,893 |
| 2020 | $2,426 | $17,020 | $2,760 | $14,260 |
| 2019 | $2,267 | $15,905 | $2,760 | $13,145 |
| 2018 | $2,151 | $15,146 | $2,323 | $12,823 |
| 2017 | $1,993 | $0 | $0 | $0 |
| 2016 | $1,913 | $0 | $0 | $0 |
| 2015 | -- | $0 | $0 | $0 |
| 2014 | -- | $0 | $0 | $0 |
Agents Affiliated with this Home
-

Seller's Agent in 2023
Ricardo Gonzalez
Platinum Realty LLC
(316) 218-7603
19 in this area
42 Total Sales
-

Buyer's Agent in 2023
Rhonda Lanier
Bricktown ICT Realty
(316) 303-6620
41 in this area
135 Total Sales
-

Seller's Agent in 2020
Josh Roy
Keller Williams Hometown Partners
(316) 799-8615
153 in this area
1,934 Total Sales
-

Seller Co-Listing Agent in 2020
Tony Benegas
Keller Williams Signature Partners, LLC
(316) 737-6800
13 in this area
107 Total Sales
-

Buyer's Agent in 2020
Eric Locke
Real Broker, LLC
(316) 640-9274
49 in this area
582 Total Sales
Map
Source: South Central Kansas MLS
MLS Number: 626493
APN: 217-36-0-44-01-009.00
- 425 E Birchwood Rd
- 430 E Birchwood Rd
- 1604 N Ridge Rd
- 407 E Valley View St
- 425 E Pecan Ln
- 1424 N Community Dr
- 1055 E Waters Edge St
- 1359 N El Paso Dr
- 1433 N Kokomo Ave
- 111 E Derby Hills Dr
- 812 E Morningview St
- 2018 N Rosewood Ct
- 1100 Summerchase St
- 1.23+/- Acres N Buckner St
- 0.68+/- Acres N Buckner St
- 2408 N Persimmon St
- 213 W Village Lake Dr
- 205 W Meadowlark Blvd
- 245 W Teal Dr
- 2400 N Fairway Ln

