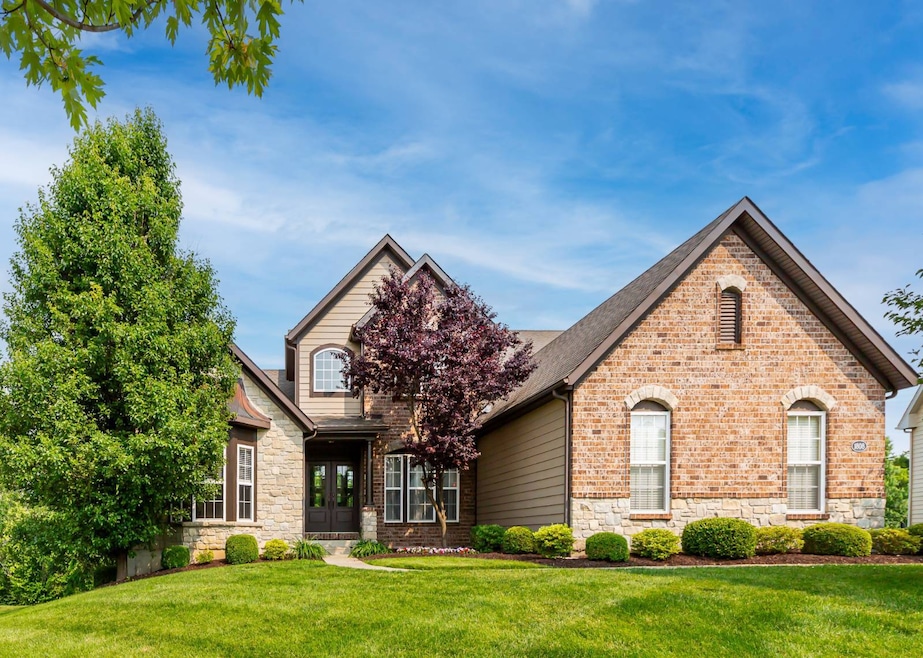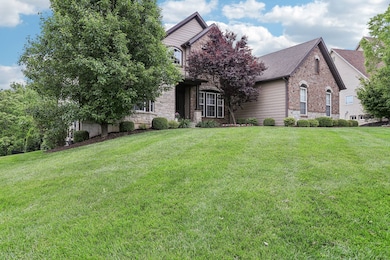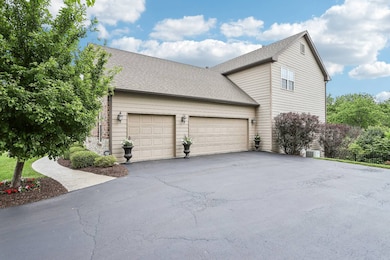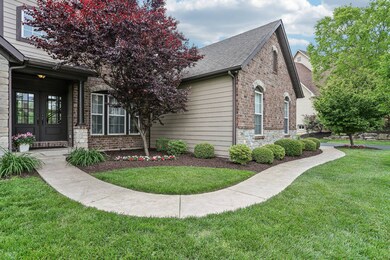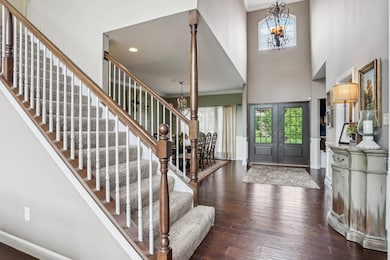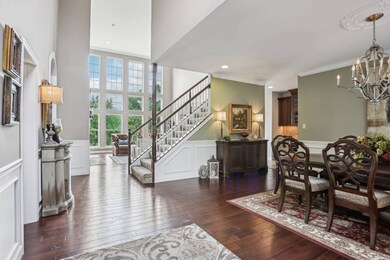
1808 Spring Mill Creek Saint Charles, MO 63303
Estimated payment $6,607/month
Highlights
- View of Trees or Woods
- Deck
- Wood Flooring
- Henderson Elementary School Rated A
- Traditional Architecture
- 2 Fireplaces
About This Home
Buy this home if YOU Are Not Satisfied with your purchase in 12 Months I'LL Buy It back or SELL IT FOR FREE NO Gimmicks! For information on this exclusive Buyer Protection Plan, call the listing office directly see info below **Bonus 1** Love it or Leave it Guaranteed! Buy this home if YOU Are Not Satisfied in 12 Months I'LL Buy It back or SELL IT FOR FREE NO Gimmicks! A $31000 value to our VIP buyers! **Bonus 2** Don't get stuck owning two homes. BUY THIS HOME, I WILL BUY YOURS! If you are looking to buy a home but have one to sell, you are finding yourself in the same dilemma that most homeowners find themselves in. We can help! To discuss the details of this incredible option, call the listing agent or for a free report on this exclusive offer and how it works visit my website see below for info **Bonus 3** This home comes with a 12 Month Limited Home Warranty ($500 VALUE), a $400 lender credit, $200 Title Company credit for our VIP buyers. Call to become a VIP Buyer! *********************************************************************************************** Fantastic location and an extraordinary value! Decorated like a display, this 1.5 story home has curb appeal and livability you must see to believe. Step through the front doors and immediately notice the beautiful hardwood floor and high ceilings. The 2 story great room boasts atrium style windows for ample natural light and a wood burning fireplace with a gas starter and granite hearth. The chefs eat in kitchen will make you want to cook. With SS Jennair appliances, plentiful 42" cabinets, granite countertops, tiled back splash, center island and a walk-in pantry. There is everything you need for functionality and convenience. Not to mention the double sliding doors leading to the low maintenance composite deck. Don't miss the custom built butler's pantry with a wine refrigerator as you make your way to the separate dining room with wainscoting and a magnificent chandelier with ceiling medallion. There is also a hall half bathroom and a private study that makes this house perfect if you work from home. Enter the large first floor primary suite which comes complete with a bay window, walk-in closet and bathroom with double vanities, cultured marble counters, tiled floor, separate shower and soaking tub. The second floor has three more bedrooms with walk-in closets, a Jack and Jill full bathroom and a hallway full bathroom for the third bedroom and guests. The walk-out lower level is a dream if you like to entertain. A spacious rec room, 460 bottle capacity wine cellar, full bathroom, built-in entertainment center and wet bar with custom cabinetry and granite counters completes the interior and adds another 1400 sq ft totaling approx 4563 sq ft of livable space. Then walk-out to the huge stamped patio, custom stone fireplace and private fenced backyard with a view of the wooded common ground. If you need it, this home has it. The only thing missing is you. *********************************************************************************************** Schedule your private showing today. If you would like to get the CURRENT price of this home, or for the most up-to-date information on this home, call the actual listing office see details below. All products and values are subject to the buyer becoming a VIP buyer to qualify for benefits and products. $31000 buy-back value based on average listing side commission. *********************************************************************************************** Seller will entertain any and all requests. Please include any requests in the purchase and sale agreement special stipulations.
Home Details
Home Type
- Single Family
Est. Annual Taxes
- $8,831
Year Built
- Built in 2012 | Remodeled in 2017
Lot Details
- 0.37 Acre Lot
- Fenced
- Landscaped with Trees
Parking
- 3 Car Attached Garage
- Driveway
Home Design
- Traditional Architecture
- Brick Exterior Construction
- Asphalt Roof
- Masonry Siding
- Stone Siding
- Vinyl Siding
Interior Spaces
- 3,163 Sq Ft Home
- 2-Story Property
- 2 Fireplaces
- Wood Flooring
- Views of Woods
Kitchen
- <<OvenToken>>
- <<microwave>>
- Dishwasher
- Stainless Steel Appliances
- Granite Countertops
- Disposal
Bedrooms and Bathrooms
- 4 Bedrooms
Laundry
- Dryer
- Washer
Partially Finished Basement
- Walk-Out Basement
- Basement Fills Entire Space Under The House
Outdoor Features
- Deck
- Patio
Utilities
- Forced Air Heating and Cooling System
Community Details
- Property has a Home Owners Association
Map
Home Values in the Area
Average Home Value in this Area
Tax History
| Year | Tax Paid | Tax Assessment Tax Assessment Total Assessment is a certain percentage of the fair market value that is determined by local assessors to be the total taxable value of land and additions on the property. | Land | Improvement |
|---|---|---|---|---|
| 2024 | $8,831 | $149,686 | -- | -- |
| 2023 | $8,827 | $149,686 | $0 | $0 |
| 2022 | $8,241 | $130,066 | $0 | $0 |
| 2021 | $8,249 | $130,066 | $0 | $0 |
| 2020 | $8,756 | $132,800 | $0 | $0 |
| 2019 | $8,716 | $132,800 | $0 | $0 |
| 2018 | $9,213 | $133,112 | $0 | $0 |
| 2017 | $8,535 | $125,111 | $0 | $0 |
| 2016 | $8,417 | $118,896 | $0 | $0 |
| 2015 | $8,400 | $118,896 | $0 | $0 |
| 2014 | $8,845 | $121,528 | $0 | $0 |
Property History
| Date | Event | Price | Change | Sq Ft Price |
|---|---|---|---|---|
| 06/12/2025 06/12/25 | For Sale | $1,059,999 | -- | $335 / Sq Ft |
Purchase History
| Date | Type | Sale Price | Title Company |
|---|---|---|---|
| Interfamily Deed Transfer | -- | Nationwide Title Clearing | |
| Warranty Deed | -- | Arch | |
| Special Warranty Deed | -- | Arch | |
| Special Warranty Deed | -- | Arch |
Mortgage History
| Date | Status | Loan Amount | Loan Type |
|---|---|---|---|
| Open | $716,000 | New Conventional | |
| Closed | $540,450 | New Conventional | |
| Closed | $417,000 | New Conventional | |
| Closed | $158,661 | New Conventional | |
| Previous Owner | $479,177 | Construction |
Similar Homes in Saint Charles, MO
Source: My State MLS
MLS Number: 11503578
APN: 3-0011-9893-00-0111.0000000
- 1651 Christy Dr
- 1771 Florine Blvd
- 1642 Florine Blvd
- 1619 Florine Blvd Unit E
- 116 Shirewood Dr
- 2322 Spring Mill Estates Dr
- 14 Ivyleigh Ct
- 1608 Kircher Dr Unit B
- 2 Rising Hill Ct
- 2840 La Brea Dr
- 14 Sunderland Ct
- 2281 N Village Dr
- 1410 Heritage Landing Unit 306
- 1440 Heritage Landing Unit 111
- 1430 Heritage Landing Unit 106
- 1430 Heritage Landing Unit 205
- 1430 Heritage Landing Unit 306
- 2708 Brook Hill Ln
- 1420 Heritage Landing Unit 107
- 1420 Heritage Landing Unit 102
- 2708 Brook Hill Ln
- 1200 Belfast Dr
- 3179 Meadow Trail Dr
- 100 Broadridge Ln
- 1510 Shadow Ln
- 1000 Jasper Ln
- 208 Mattina Ct
- 2546 Millrace Dr
- 1616 Treetop Dr
- 100 Katy Trail Ln
- 1007 Cobbler Ln
- 1120 Monaco Ln
- 1723 Lynncove Ln
- 58 Fountainview Dr
- 1400 Aberdeen Ct
- 620 Weeping Willow Dr
- 491 Speyer Place
- 3545 Veterans Memorial Pkwy
- 1000 Fountainview Cir
- 238 W Wellspring Way
