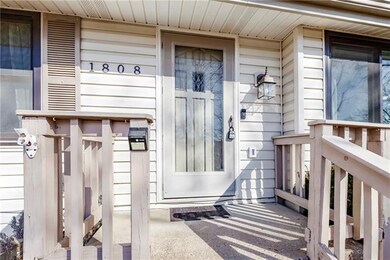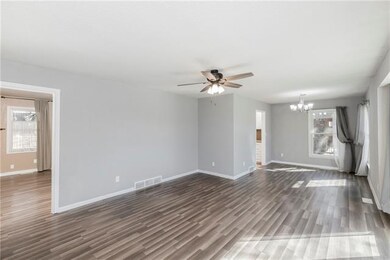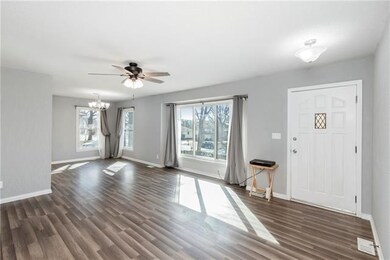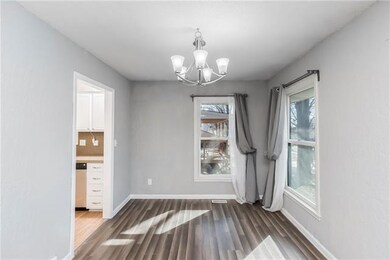
1808 Thornton St Leavenworth, KS 66048
Estimated Value: $267,000 - $400,379
Highlights
- Home Theater
- Recreation Room
- Traditional Architecture
- Spa
- Vaulted Ceiling
- Main Floor Primary Bedroom
About This Home
As of April 2021Completely updated throughout! New paint, updated electrical and lighting, and flooring throughout. Updated baths with granite, ceramic tile. Updated kitchen with granite, pantry, stainless steel appliances, 5 burner flat top stove, with double convection ovens. Fridge stays! Second living room on back has been opened up to have access to a bathroom, as it was previously used as a large 4th bedroom with fireplace. Vaulted ceilings, walk in closets. Attic fan, newer double hung thermopane windows throughout. Full finished basement has 2 large wide open recreation spaces and stubbed for bath. Oversized double garage with room for a workbench. Large, fenced back yard with gazebo that has electricity, lighting and fan. Hot tub stays! Check out the Matterport Virtual Tour to walk through the home online! Offers due by Saturday, March 6th at 8pm.
Last Agent to Sell the Property
ReeceNichols -Johnson County West License #2007001716 Listed on: 03/04/2021

Last Buyer's Agent
ReeceNichols -Johnson County West License #2007001716 Listed on: 03/04/2021

Home Details
Home Type
- Single Family
Est. Annual Taxes
- $2,551
Year Built
- Built in 1980
Lot Details
- 8,250 Sq Ft Lot
- Lot Dimensions are 75 x 110
- Wood Fence
- Paved or Partially Paved Lot
- Many Trees
Parking
- 2 Car Attached Garage
- Front Facing Garage
- Garage Door Opener
- Off-Street Parking
Home Design
- Traditional Architecture
- Frame Construction
- Composition Roof
- Vinyl Siding
Interior Spaces
- Wet Bar: All Carpet, Fireplace
- Built-In Features: All Carpet, Fireplace
- Vaulted Ceiling
- Ceiling Fan: All Carpet, Fireplace
- Skylights
- Fireplace With Gas Starter
- Thermal Windows
- Shades
- Plantation Shutters
- Drapes & Rods
- Entryway
- Family Room with Fireplace
- Breakfast Room
- Home Theater
- Home Office
- Recreation Room
- Home Gym
Kitchen
- Electric Oven or Range
- Dishwasher
- Stainless Steel Appliances
- Granite Countertops
- Laminate Countertops
- Disposal
Flooring
- Wall to Wall Carpet
- Linoleum
- Laminate
- Stone
- Concrete
- Ceramic Tile
- Luxury Vinyl Plank Tile
- Luxury Vinyl Tile
Bedrooms and Bathrooms
- 3 Bedrooms
- Primary Bedroom on Main
- Cedar Closet: All Carpet, Fireplace
- Walk-In Closet: All Carpet, Fireplace
- 2 Full Bathrooms
- Double Vanity
- Bathtub with Shower
Laundry
- Laundry Room
- Laundry on lower level
Finished Basement
- Basement Fills Entire Space Under The House
- Stubbed For A Bathroom
Home Security
- Storm Doors
- Fire and Smoke Detector
Outdoor Features
- Spa
- Enclosed patio or porch
Schools
- Henry Leavenworth Elementary School
- Leavenworth High School
Additional Features
- City Lot
- Central Heating and Cooling System
Community Details
- No Home Owners Association
Listing and Financial Details
- Assessor Parcel Number 102-03-0-20-03-015.00-0
Ownership History
Purchase Details
Home Financials for this Owner
Home Financials are based on the most recent Mortgage that was taken out on this home.Purchase Details
Home Financials for this Owner
Home Financials are based on the most recent Mortgage that was taken out on this home.Purchase Details
Home Financials for this Owner
Home Financials are based on the most recent Mortgage that was taken out on this home.Purchase Details
Home Financials for this Owner
Home Financials are based on the most recent Mortgage that was taken out on this home.Similar Homes in Leavenworth, KS
Home Values in the Area
Average Home Value in this Area
Purchase History
| Date | Buyer | Sale Price | Title Company |
|---|---|---|---|
| Cpi | $1,074,725,120 | None Listed On Document | |
| Arvm 5 Llc | $215,000 | None Listed On Document | |
| Hagberg Amber | $169,877 | Alliance Title Co | |
| Dolan Nels T | -- | Broker S Title |
Mortgage History
| Date | Status | Borrower | Loan Amount |
|---|---|---|---|
| Open | Cpi | $808,064,000 | |
| Previous Owner | Hagberg Amber | $168,196 | |
| Previous Owner | Hagberg Amber | $168,196 | |
| Previous Owner | Dolan Nels T | $155,000 |
Property History
| Date | Event | Price | Change | Sq Ft Price |
|---|---|---|---|---|
| 04/05/2021 04/05/21 | Sold | -- | -- | -- |
| 03/06/2021 03/06/21 | Pending | -- | -- | -- |
| 03/04/2021 03/04/21 | For Sale | $215,000 | +24.6% | $101 / Sq Ft |
| 10/07/2019 10/07/19 | Sold | -- | -- | -- |
| 08/20/2019 08/20/19 | Price Changed | $172,500 | -4.1% | $82 / Sq Ft |
| 08/14/2019 08/14/19 | For Sale | $179,900 | +12.5% | $85 / Sq Ft |
| 01/16/2018 01/16/18 | Sold | -- | -- | -- |
| 12/07/2017 12/07/17 | Pending | -- | -- | -- |
| 10/24/2017 10/24/17 | For Sale | $159,900 | -- | $106 / Sq Ft |
Tax History Compared to Growth
Tax History
| Year | Tax Paid | Tax Assessment Tax Assessment Total Assessment is a certain percentage of the fair market value that is determined by local assessors to be the total taxable value of land and additions on the property. | Land | Improvement |
|---|---|---|---|---|
| 2023 | $3,641 | $30,329 | $2,582 | $27,747 |
| 2022 | $3,186 | $26,373 | $2,904 | $23,469 |
| 2021 | $2,656 | $20,666 | $2,904 | $17,762 |
| 2020 | $2,551 | $19,700 | $2,904 | $16,796 |
| 2019 | $2,332 | $17,825 | $2,904 | $14,921 |
| 2018 | $2,350 | $17,825 | $2,904 | $14,921 |
| 2017 | $2,044 | $15,652 | $2,904 | $12,748 |
| 2016 | $2,048 | $15,652 | $2,904 | $12,748 |
| 2015 | $2,036 | $15,652 | $2,904 | $12,748 |
| 2014 | $2,027 | $15,652 | $2,904 | $12,748 |
Agents Affiliated with this Home
-
Jesse Blacklaw

Seller's Agent in 2021
Jesse Blacklaw
ReeceNichols -Johnson County West
(913) 216-1667
136 Total Sales
-
Wendy Spratley
W
Seller Co-Listing Agent in 2021
Wendy Spratley
ReeceNichols -Johnson County West
(913) 269-8333
89 Total Sales
-
Karen Hill

Seller's Agent in 2019
Karen Hill
Reilly Real Estate LLC
(913) 683-9001
79 Total Sales
-
J
Buyer's Agent in 2019
Jul Cooper
ReeceNichols Premier Realty
-
Cynthia Sowle

Seller's Agent in 2018
Cynthia Sowle
Reilly Real Estate LLC
(913) 240-3263
103 Total Sales
Map
Source: Heartland MLS
MLS Number: 2304495
APN: 102-03-0-20-03-015.00-0
- 1917 Canterbury Ct
- 1904 Evergreen St
- 1605 Ridge Rd
- 2316 S 17th St
- 2510 S 19th Terrace
- 3903 S 20th St
- 2505 S 16th Terrace
- 1952 Kensington Dr
- 2604 S 16th Terrace
- 2412 S 15th St
- 2409 S 15th St
- 2105 Vilas St
- 2440 S 22nd Terrace
- 1819 Edgewood Ct
- 3009 Somerset Dr
- 00000 Edwards Terrace
- 1536 Gatewood St
- 1930 Woodridge Dr
- 1933-1937 Edgewood Dr
- 1016 17th Terrace S
- 1808 Thornton St
- 1812 Thornton St
- 1804 Thornton St
- 1809 Ridge Rd
- 1813 Ridge Rd
- 1805 Ridge Rd
- 1800 Thornton St
- 1809 Thornton St
- 1817 Ridge Rd
- 1813 Thornton St
- 1801 Ridge Rd
- 1805 Thornton St
- 1821 Ridge Rd
- 1801 Thornton St
- 2115 S 19th St
- 1904 Thornton St
- 1804 Ridge Rd
- 1730 Thornton St
- 1818 Ridge Rd
- 1825 Ridge Rd





