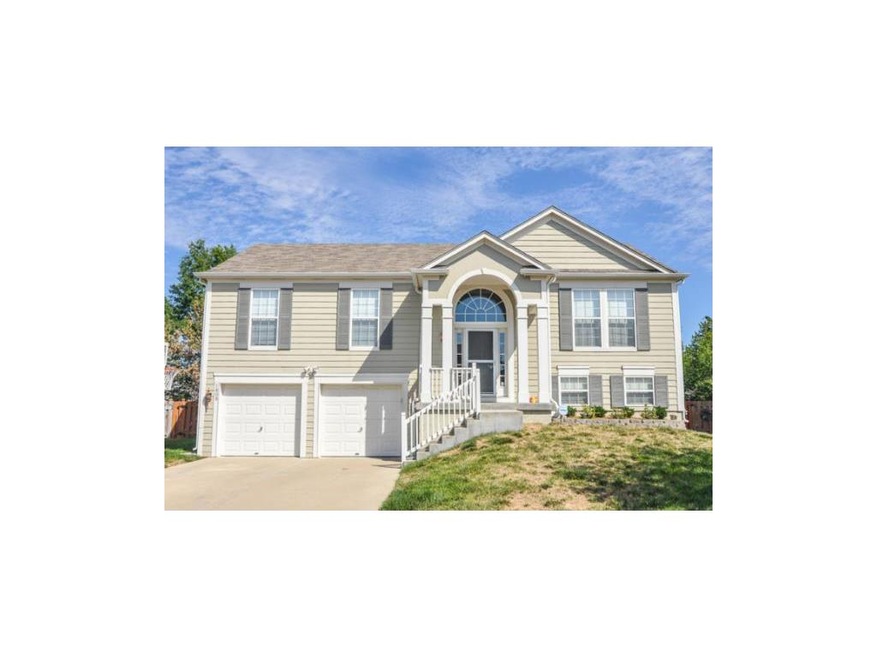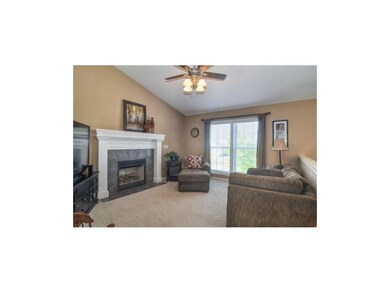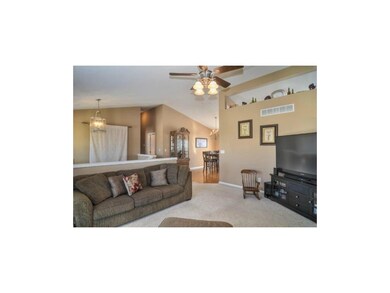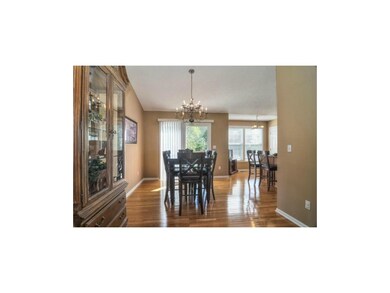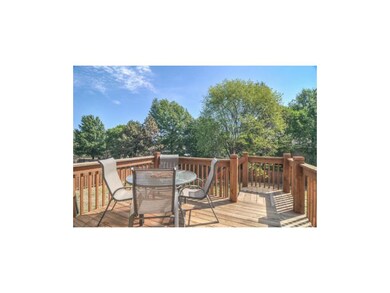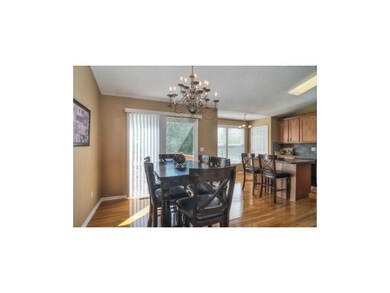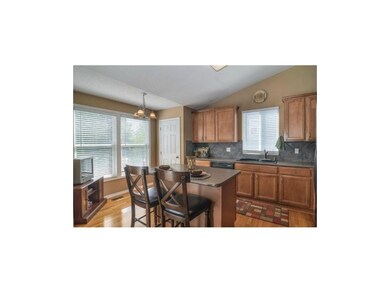
1808 W Fredrickson Dr Olathe, KS 66061
Highlights
- Home Theater
- Deck
- Traditional Architecture
- Clearwater Creek Elementary School Rated A
- Vaulted Ceiling
- Wood Flooring
About This Home
As of April 2025THE ONE you have been waiting for! Special touches throughout include BEAUTIFUL HARDWOOD FLOORS, upgraded tile backsplash, KITCHEN ISLAND & PANTRY! Spacious bedrooms, finished daylight basement w/media rm & AMAZING TILED BAR! EXTENDED garage, primo lot w/trees & fenced backyard, Deck & patio for entertaining in EAST facing back yard! Quiet street.
Last Agent to Sell the Property
Real Broker, LLC License #SP00225306 Listed on: 09/05/2012

Home Details
Home Type
- Single Family
Est. Annual Taxes
- $2,472
Year Built
- Built in 2003
Lot Details
- Wood Fence
- Many Trees
HOA Fees
- $17 Monthly HOA Fees
Parking
- 2 Car Attached Garage
Home Design
- Traditional Architecture
- Split Level Home
- Composition Roof
- Lap Siding
Interior Spaces
- Wet Bar: Ceramic Tiles, Shades/Blinds, Built-in Features, Carpet, Ceiling Fan(s), Shower Over Tub, Vinyl, Double Vanity, Walk-In Closet(s), Hardwood, Kitchen Island, Pantry, All Window Coverings, Fireplace
- Built-In Features: Ceramic Tiles, Shades/Blinds, Built-in Features, Carpet, Ceiling Fan(s), Shower Over Tub, Vinyl, Double Vanity, Walk-In Closet(s), Hardwood, Kitchen Island, Pantry, All Window Coverings, Fireplace
- Vaulted Ceiling
- Ceiling Fan: Ceramic Tiles, Shades/Blinds, Built-in Features, Carpet, Ceiling Fan(s), Shower Over Tub, Vinyl, Double Vanity, Walk-In Closet(s), Hardwood, Kitchen Island, Pantry, All Window Coverings, Fireplace
- Skylights
- Gas Fireplace
- Thermal Windows
- Shades
- Plantation Shutters
- Drapes & Rods
- Great Room with Fireplace
- Family Room Downstairs
- Home Theater
- Laundry on lower level
Kitchen
- Breakfast Room
- Electric Oven or Range
- Dishwasher
- Kitchen Island
- Granite Countertops
- Laminate Countertops
- Disposal
Flooring
- Wood
- Wall to Wall Carpet
- Linoleum
- Laminate
- Stone
- Ceramic Tile
- Luxury Vinyl Plank Tile
- Luxury Vinyl Tile
Bedrooms and Bathrooms
- 3 Bedrooms
- Cedar Closet: Ceramic Tiles, Shades/Blinds, Built-in Features, Carpet, Ceiling Fan(s), Shower Over Tub, Vinyl, Double Vanity, Walk-In Closet(s), Hardwood, Kitchen Island, Pantry, All Window Coverings, Fireplace
- Walk-In Closet: Ceramic Tiles, Shades/Blinds, Built-in Features, Carpet, Ceiling Fan(s), Shower Over Tub, Vinyl, Double Vanity, Walk-In Closet(s), Hardwood, Kitchen Island, Pantry, All Window Coverings, Fireplace
- Double Vanity
- <<tubWithShowerToken>>
Finished Basement
- Sump Pump
- Natural lighting in basement
Outdoor Features
- Deck
- Enclosed patio or porch
Schools
- Clearwater Creek Elementary School
- Olathe North High School
Additional Features
- City Lot
- Forced Air Heating and Cooling System
Community Details
- Indian Wells Subdivision
Listing and Financial Details
- Assessor Parcel Number DP36750000 0094
Ownership History
Purchase Details
Home Financials for this Owner
Home Financials are based on the most recent Mortgage that was taken out on this home.Purchase Details
Home Financials for this Owner
Home Financials are based on the most recent Mortgage that was taken out on this home.Purchase Details
Home Financials for this Owner
Home Financials are based on the most recent Mortgage that was taken out on this home.Similar Homes in Olathe, KS
Home Values in the Area
Average Home Value in this Area
Purchase History
| Date | Type | Sale Price | Title Company |
|---|---|---|---|
| Warranty Deed | -- | Continental Title Company | |
| Warranty Deed | -- | Continental Title Company | |
| Warranty Deed | -- | Chicago Title Co Llc | |
| Corporate Deed | -- | Old Republic Title Company O |
Mortgage History
| Date | Status | Loan Amount | Loan Type |
|---|---|---|---|
| Open | $287,100 | New Conventional | |
| Closed | $287,100 | New Conventional | |
| Previous Owner | $175,750 | New Conventional | |
| Previous Owner | $145,727 | New Conventional | |
| Previous Owner | $150,400 | Unknown | |
| Previous Owner | $155,649 | FHA |
Property History
| Date | Event | Price | Change | Sq Ft Price |
|---|---|---|---|---|
| 04/04/2025 04/04/25 | Sold | -- | -- | -- |
| 03/11/2025 03/11/25 | Pending | -- | -- | -- |
| 03/10/2025 03/10/25 | For Sale | $365,000 | +97.3% | $140 / Sq Ft |
| 10/15/2012 10/15/12 | Sold | -- | -- | -- |
| 09/18/2012 09/18/12 | Pending | -- | -- | -- |
| 09/05/2012 09/05/12 | For Sale | $185,000 | -- | $138 / Sq Ft |
Tax History Compared to Growth
Tax History
| Year | Tax Paid | Tax Assessment Tax Assessment Total Assessment is a certain percentage of the fair market value that is determined by local assessors to be the total taxable value of land and additions on the property. | Land | Improvement |
|---|---|---|---|---|
| 2024 | $4,208 | $37,616 | $9,209 | $28,407 |
| 2023 | $4,216 | $36,858 | $8,010 | $28,848 |
| 2022 | $3,759 | $32,004 | $6,962 | $25,042 |
| 2021 | $3,759 | $28,083 | $5,798 | $22,285 |
| 2020 | $3,510 | $28,186 | $5,798 | $22,388 |
| 2019 | $3,553 | $28,336 | $5,798 | $22,538 |
| 2018 | $3,381 | $26,784 | $5,274 | $21,510 |
| 2017 | $3,295 | $25,841 | $5,274 | $20,567 |
| 2016 | $3,012 | $24,242 | $4,747 | $19,495 |
| 2015 | $2,892 | $23,299 | $4,747 | $18,552 |
| 2013 | -- | $21,275 | $5,274 | $16,001 |
Agents Affiliated with this Home
-
Melinda Watkins

Seller's Agent in 2025
Melinda Watkins
RE/MAX State Line
(913) 915-7765
9 in this area
42 Total Sales
-
Mindy Salts

Buyer's Agent in 2025
Mindy Salts
Platinum Realty LLC
(785) 564-7300
6 in this area
29 Total Sales
-
Pam Hendrix
P
Seller's Agent in 2012
Pam Hendrix
Real Broker, LLC
(785) 329-9077
43 in this area
137 Total Sales
-
Holly Brumitt
H
Seller Co-Listing Agent in 2012
Holly Brumitt
Keller Williams Realty Partners Inc.
(913) 904-6651
19 in this area
86 Total Sales
-
Sharon Sigman

Buyer's Agent in 2012
Sharon Sigman
RE/MAX State Line
(913) 488-8300
26 in this area
250 Total Sales
Map
Source: Heartland MLS
MLS Number: 1796720
APN: DP36750000-0094
- 1840 W Fredrickson Cir
- 1849 W Cedar St
- 212 S Montclaire Dr
- 1504 W Wabash St
- 1700 W Normandy Dr
- 2133 W Ferrel Dr
- 804 S Montclaire Dr
- 1843 W Spruce St
- 815 S Alta Ln
- 314 N Normandy St
- 1505 W Poplar St
- 2577 W Elm St
- 1917 W Dennis Ave
- 1214 W Sheridan St
- 820 S Virginia Ln
- 1417 W Spruce St
- 324 N Persimmon Dr
- 1401 W Prairie St
- 2682 W Park St
- 2749 W Dartmouth St
