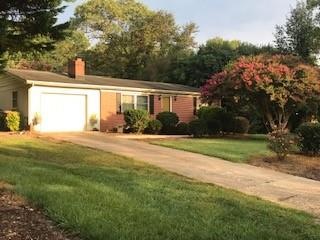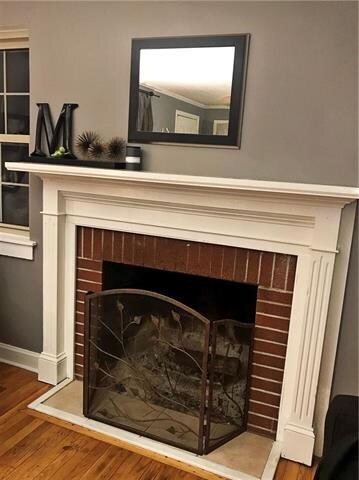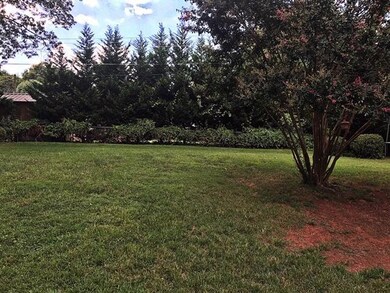
1809 31st St NE Hickory, NC 28601
Saint Stephens NeighborhoodEstimated Value: $188,000 - $236,000
Highlights
- Ranch Style House
- Attached Garage
- Wood Burning Fireplace
- Wood Flooring
About This Home
As of September 2019Charming brick ranch located on a dead end street in the Crestmont neighborhood of St. Stephens. County Schools, no city taxes. Three Bedrooms, 1 Bath. Private, fully fenced back yard with large patio and landscaping. Home also offers a raised front patio overlooking a small front yard with great landscaping. Large Living Room with wood burning fireplace and large windows. Hardwood floors through out home. Spacious kitchen with room to add additional cabinetry and seating. Three large bedrooms featuring large windows and Closetmaid closet systems. Deep one car garage with built in work bench and utility room built off the back with laundry hookups. Garage has several windows and has a door to access the back patio. Garage also has a built in wall heater. Home has central air and natural gas heating. Oven is natural gas, Dryer is electric. Listing Agent is Owner. ADDITIONAL PHOTOS WILL BE ADDED FRIDAY, AUGUST 9th.
Last Agent to Sell the Property
Huffman Realty Group, LLC License #300581 Listed on: 08/09/2019
Last Buyer's Agent
Elizabeth Mitchell
Fathom Realty License #297588

Home Details
Home Type
- Single Family
Year Built
- Built in 1957
Lot Details
- 0.34
Parking
- Attached Garage
Home Design
- Ranch Style House
Interior Spaces
- 1 Full Bathroom
- Wood Burning Fireplace
- Crawl Space
- Pull Down Stairs to Attic
Flooring
- Wood
- Vinyl
Utilities
- Septic Tank
Listing and Financial Details
- Assessor Parcel Number 372311552759
Ownership History
Purchase Details
Home Financials for this Owner
Home Financials are based on the most recent Mortgage that was taken out on this home.Purchase Details
Home Financials for this Owner
Home Financials are based on the most recent Mortgage that was taken out on this home.Purchase Details
Home Financials for this Owner
Home Financials are based on the most recent Mortgage that was taken out on this home.Purchase Details
Similar Homes in the area
Home Values in the Area
Average Home Value in this Area
Purchase History
| Date | Buyer | Sale Price | Title Company |
|---|---|---|---|
| Mullins Zachary A | $130,000 | None Available | |
| Mohl Christopher W | $97,000 | Chicago Title Insurance Co | |
| Wh Investments Co Llc | $63,500 | Chicago Title Insurance Co | |
| -- | $35,000 | -- |
Mortgage History
| Date | Status | Borrower | Loan Amount |
|---|---|---|---|
| Open | Mullins Zachary A | $127,546 | |
| Previous Owner | Mohl Christopher W | $99,481 | |
| Previous Owner | Mohl Christopher W | $97,000 | |
| Previous Owner | Wh Investments Co Llc | $66,500 |
Property History
| Date | Event | Price | Change | Sq Ft Price |
|---|---|---|---|---|
| 09/13/2019 09/13/19 | Sold | $130,000 | +0.1% | $114 / Sq Ft |
| 08/11/2019 08/11/19 | Pending | -- | -- | -- |
| 08/09/2019 08/09/19 | For Sale | $129,900 | -- | $114 / Sq Ft |
Tax History Compared to Growth
Tax History
| Year | Tax Paid | Tax Assessment Tax Assessment Total Assessment is a certain percentage of the fair market value that is determined by local assessors to be the total taxable value of land and additions on the property. | Land | Improvement |
|---|---|---|---|---|
| 2024 | $997 | $190,800 | $10,800 | $180,000 |
| 2023 | $959 | $190,800 | $10,800 | $180,000 |
| 2022 | $743 | $106,900 | $10,800 | $96,100 |
| 2021 | $743 | $106,900 | $10,800 | $96,100 |
| 2020 | $743 | $106,900 | $0 | $0 |
| 2019 | $743 | $106,900 | $0 | $0 |
| 2018 | $647 | $93,100 | $10,800 | $82,300 |
| 2017 | $647 | $0 | $0 | $0 |
| 2016 | $647 | $0 | $0 | $0 |
| 2015 | $533 | $93,100 | $10,800 | $82,300 |
| 2014 | $533 | $88,800 | $13,000 | $75,800 |
Agents Affiliated with this Home
-
Erin Mohl

Seller's Agent in 2019
Erin Mohl
Huffman Realty Group, LLC
(828) 312-3156
2 in this area
58 Total Sales
-
E
Buyer's Agent in 2019
Elizabeth Mitchell
Fathom Realty
(828) 215-0446
2 in this area
102 Total Sales
Map
Source: Canopy MLS (Canopy Realtor® Association)
MLS Number: CAR3537076
APN: 3723115527590000
- 3205 19th Ave NE
- 1941 32nd St NE
- 1753 28th St NE
- 3440 17th Ave NE
- 00 Springs Rd NE
- 2336 32nd St NE
- 1665 26th St NE
- 2040 25th Street Dr NE
- 2357 28th St NE
- 2365 28th St NE
- 1466 31st St NE
- 1361 31st St NE
- 2440 Springs Rd NE
- 1329 31st St NE
- 2530 31st Street Dr NE
- 1305 31st St NE
- 1350 31st St NE
- 1279 31st St NE
- 1342 31st St NE
- 1326 31st St NE
- 1809 31st St NE
- 1815 31st St NE
- 1805 31st St NE
- 1812 30th St NE
- 1816 30th St NE
- 1806 30th St NE
- 1821 31st St NE
- 1804 31st St NE
- 1826 31st St NE
- 1820 30th St NE
- 1739 31st St NE
- 1740 30th St NE
- 1738 31st St NE
- 3022 19th Ave NE
- 1824 30th St NE
- 1815 30th St NE
- 1733 31st St NE
- 1817 30th St NE
- 1836 31st St NE
- 1736 30th St NE


