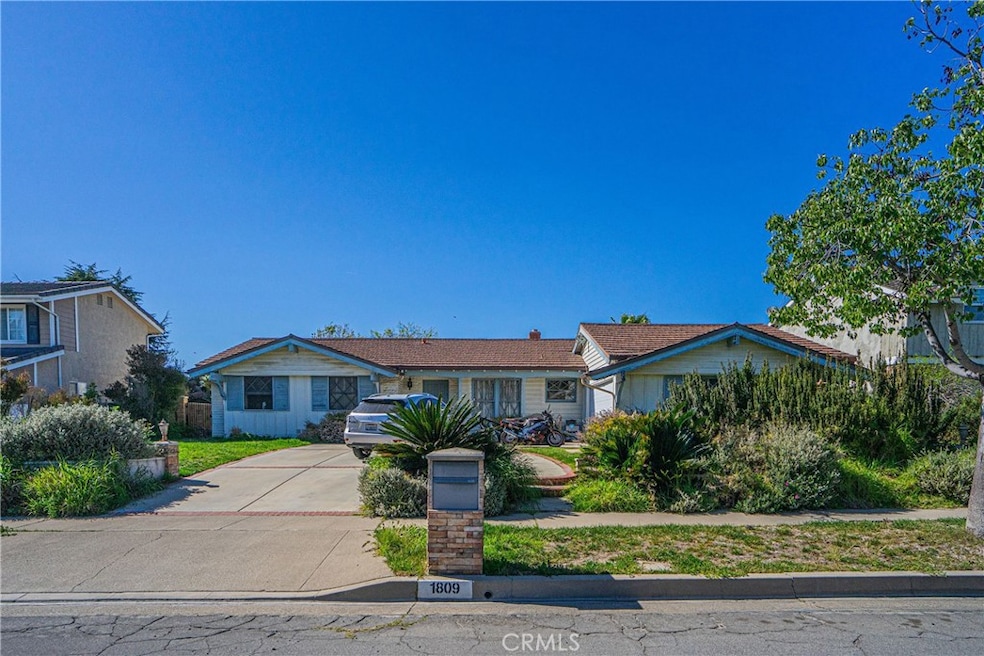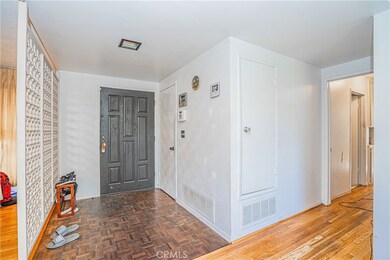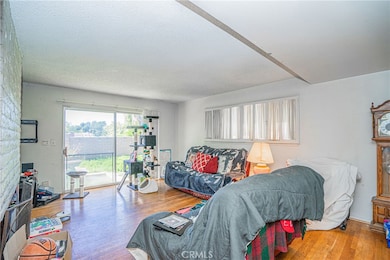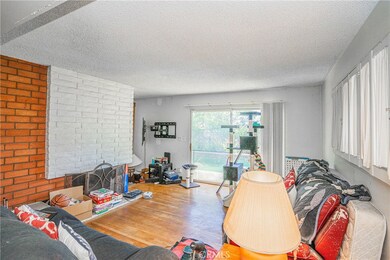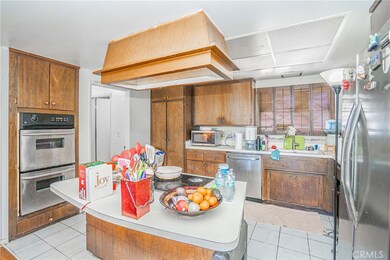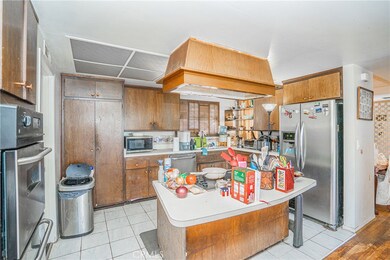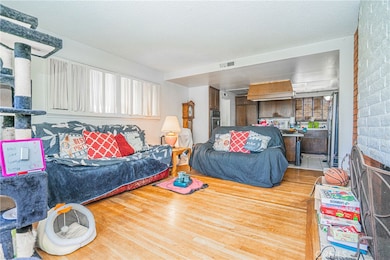
1809 Celeste Ln Fullerton, CA 92833
Sunny Hills NeighborhoodHighlights
- In Ground Pool
- Open Floorplan
- 2 Car Attached Garage
- Sunset Lane Elementary School Rated A-
- No HOA
- Bathtub
About This Home
As of April 2025This lovely 3-bedroom, 2.5-bathroom home is waiting for the perfect owners to add their personal touch. Located in a quiet, well-maintained neighborhood, it offers the perfect balance of comfort and convenience.
Spacious, open floor plan
Inviting swimming pool for relaxation and entertainment
Close to top-rated schools and shopping centers
This home is filled with potential and ready for someone to make it their own. Don't miss the opportunity to add your love and make this house your dream home!
Last Agent to Sell the Property
Redpoint Realty Brokerage Phone: 323-313-3699 License #01943553 Listed on: 03/05/2025

Home Details
Home Type
- Single Family
Est. Annual Taxes
- $6,075
Year Built
- Built in 1964
Lot Details
- 9,030 Sq Ft Lot
- Fenced
- Density is up to 1 Unit/Acre
Parking
- 2 Car Attached Garage
- Parking Available
- Driveway
Home Design
- Cosmetic Repairs Needed
- Brick Exterior Construction
- Stucco
Interior Spaces
- 1,731 Sq Ft Home
- 1-Story Property
- Open Floorplan
- Family Room with Fireplace
- Living Room
- Dining Room
- Dishwasher
- Laundry Room
Bedrooms and Bathrooms
- 3 Bedrooms | 1 Main Level Bedroom
- Bathtub
- Walk-in Shower
Pool
- In Ground Pool
- In Ground Spa
Utilities
- Central Heating
- Natural Gas Connected
- Cable TV Available
Additional Features
- More Than Two Accessible Exits
- Patio
Community Details
- No Home Owners Association
- Sunny Hills Subdivision
Listing and Financial Details
- Tax Lot 14
- Tax Tract Number 5089
- Assessor Parcel Number 28702102
Ownership History
Purchase Details
Home Financials for this Owner
Home Financials are based on the most recent Mortgage that was taken out on this home.Purchase Details
Purchase Details
Home Financials for this Owner
Home Financials are based on the most recent Mortgage that was taken out on this home.Purchase Details
Home Financials for this Owner
Home Financials are based on the most recent Mortgage that was taken out on this home.Purchase Details
Similar Homes in Fullerton, CA
Home Values in the Area
Average Home Value in this Area
Purchase History
| Date | Type | Sale Price | Title Company |
|---|---|---|---|
| Interfamily Deed Transfer | -- | -- | |
| Interfamily Deed Transfer | -- | Ticor Title Company | |
| Interfamily Deed Transfer | -- | -- | |
| Interfamily Deed Transfer | -- | Gateway Title Company | |
| Individual Deed | $328,000 | Gateway Title Company | |
| Quit Claim Deed | -- | -- |
Mortgage History
| Date | Status | Loan Amount | Loan Type |
|---|---|---|---|
| Open | $134,000 | Credit Line Revolving | |
| Open | $400,000 | New Conventional | |
| Closed | $65,000 | Unknown | |
| Closed | $262,400 | No Value Available | |
| Closed | $32,800 | No Value Available | |
| Closed | $16,435 | No Value Available |
Property History
| Date | Event | Price | Change | Sq Ft Price |
|---|---|---|---|---|
| 07/07/2025 07/07/25 | For Sale | $1,535,000 | +36.0% | $887 / Sq Ft |
| 04/07/2025 04/07/25 | Sold | $1,129,000 | -1.7% | $652 / Sq Ft |
| 03/17/2025 03/17/25 | For Sale | $1,149,000 | +1.8% | $664 / Sq Ft |
| 03/14/2025 03/14/25 | Off Market | $1,129,000 | -- | -- |
| 03/05/2025 03/05/25 | For Sale | $1,149,000 | -- | $664 / Sq Ft |
Tax History Compared to Growth
Tax History
| Year | Tax Paid | Tax Assessment Tax Assessment Total Assessment is a certain percentage of the fair market value that is determined by local assessors to be the total taxable value of land and additions on the property. | Land | Improvement |
|---|---|---|---|---|
| 2024 | $6,075 | $539,762 | $350,628 | $189,134 |
| 2023 | $5,927 | $529,179 | $343,753 | $185,426 |
| 2022 | $5,886 | $518,803 | $337,012 | $181,791 |
| 2021 | $5,783 | $508,631 | $330,404 | $178,227 |
| 2020 | $5,751 | $503,416 | $327,016 | $176,400 |
| 2019 | $5,600 | $493,546 | $320,604 | $172,942 |
| 2018 | $5,515 | $483,869 | $314,318 | $169,551 |
| 2017 | $5,422 | $474,382 | $308,155 | $166,227 |
| 2016 | $5,309 | $465,081 | $302,113 | $162,968 |
| 2015 | $5,160 | $458,096 | $297,575 | $160,521 |
| 2014 | $5,010 | $449,123 | $291,746 | $157,377 |
Agents Affiliated with this Home
-
Jacqueline Ienni

Seller's Agent in 2025
Jacqueline Ienni
M B-Real, Inc.
(949) 282-0088
-
Dustin Lee

Seller's Agent in 2025
Dustin Lee
Redpoint Realty
(323) 313-3699
6 in this area
46 Total Sales
-
Jacob Song
J
Buyer's Agent in 2025
Jacob Song
National Realty Advisors
(803) 604-2220
2 in this area
4 Total Sales
Map
Source: California Regional Multiple Listing Service (CRMLS)
MLS Number: PW25048331
APN: 287-021-02
- 1809 Yermo Place
- 2108 Via Caliente
- 2009 W Las Lanas Ln
- 2038 Redfield St
- 2107 Root St
- 1472 Nicolas Way
- 2142 Root St
- 1516 Mesa Verde
- 2690 Camino Del Sol
- 2312 Camino Recondito
- 1930 Brooke Ln
- 2260 Ardemore Dr
- 1615 Via Linda Unit 16
- 1755 Avenida Selva Unit 60
- 1748 Peacock Ln
- 1233 Paseo Dorado Unit 7
- 2320 Leggett Ln
- 2018 Wren Way
- 1448 W Domingo Rd
- 2501 Tiffany Place
