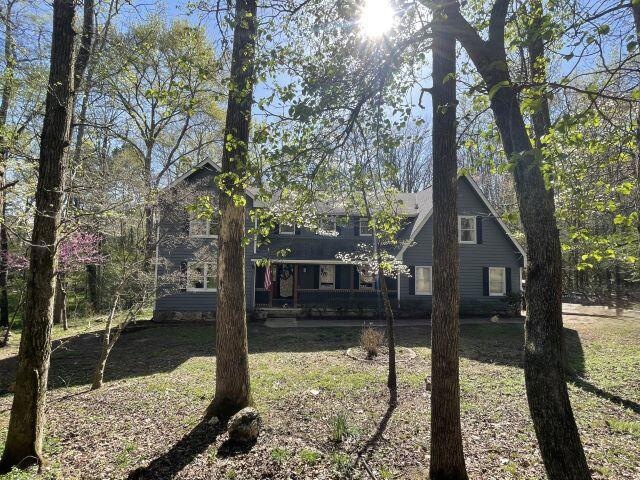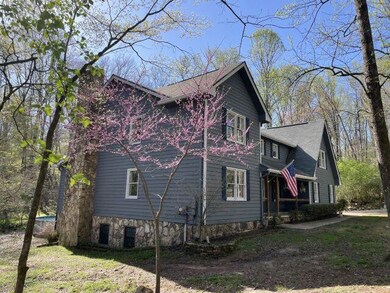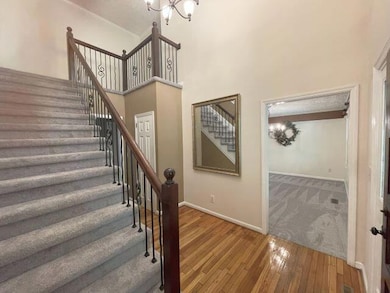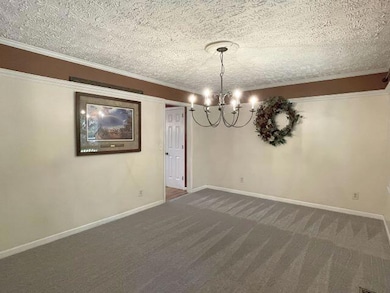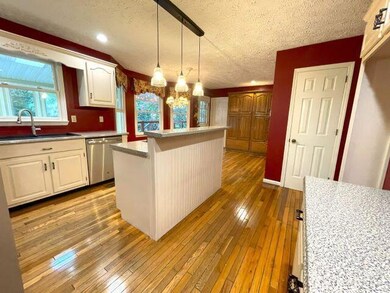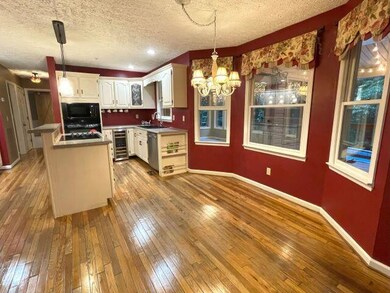
$515,000
- 5 Beds
- 3.5 Baths
- 2,982 Sq Ft
- 1615 Summerwood Trail
- Hixson, TN
Welcome to 1615 Summerwood Trail, a stunning 5-bedroom, 3.5-bath home nestled in a peaceful cul-de-sac in a sought-after neighborhood with sidewalks throughout. This beautifully designed home offers an open floor plan, spacious living areas, and elegant finishes—plus the added peace of mind of a transferable home warranty.Step inside to find a formal dining room with charming bay windows
Asher Black Keller Williams Realty
