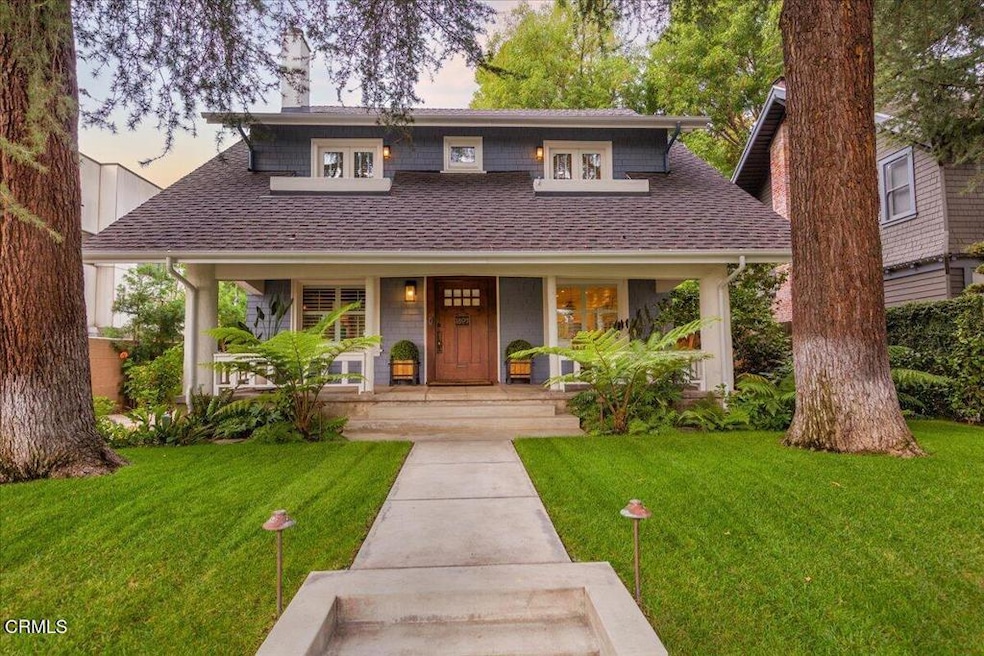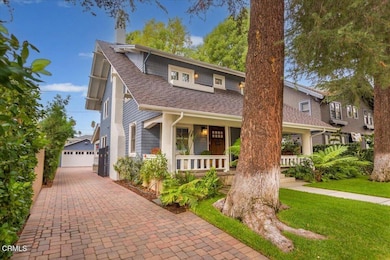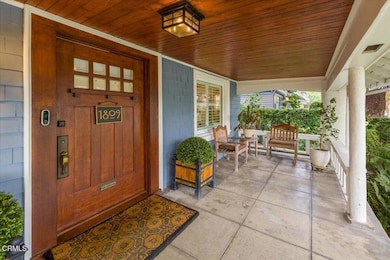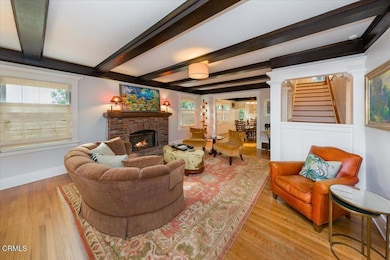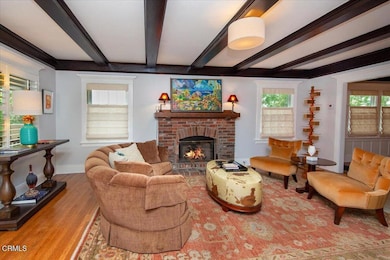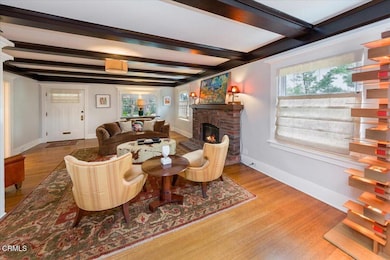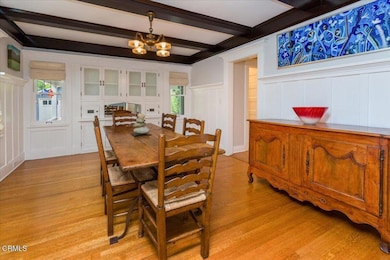1809 Court Ave South Pasadena, CA 91030
Estimated payment $16,440/month
Highlights
- Golf Course Community
- Primary Bedroom Suite
- Craftsman Architecture
- Marengo Elementary Rated A+
- Updated Kitchen
- Property is near a park
About This Home
Gracefully blending early 1900s Craftsman charm with a thoughtful collection of modern upgrades, this beautiful South Pasadena home offers warmth, character, and exceptional everyday livability. A classic covered front porch welcomes you into a bright and open living room highlighted by hardwood floors, a beamed ceiling, a brick fireplace, and beautifully preserved built-ins. The formal dining room--with its wainscoting and custom cabinetry--leads to an inviting chef's kitchen appointed with high-end stainless-steel appliances, abundant counter space, a full-size beverage refrigerator, a warming drawer, and seamless connection to the family room. Upstairs are four bedrooms, including a serene primary suite with an updated bath featuring dual sinks and a walk-in shower, as well as additional bedrooms offering charming built-ins and balcony access.Significant seller-added improvements elevate the home even further. A newly constructed covered back porch adds approximately 280 sq ft of sheltered outdoor living, expanding the home's entertaining footprint. The seller also completed a whole-house replacement of windows and balcony doors with dual-pane, energy-efficient Taylor Brothers Architectural Products, installed new white oak hardwood floors on the second level, refreshed both yards with professional landscaping, mature magnolia and palm trees, and landscape lighting, and added a custom garage door with an updated operator. The detached, finished two-car garage includes built-in storage, a wall-hanging organization system, and a dedicated sub-panel wired for 220-volt electric vehicle charging.The property may also offer opportunities for supplemental filming income--previous owners hosted scenes from the 2023 film 80 for Brady, and the home continues to be of interest to location scouts. With its blend of period craftsmanship, curated modern comforts, and a highly walkable South Pasadena location known for beloved shops, parks, and award-winning schools, this exceptional residence embodies both historic charm and contemporary convenience.
Open House Schedule
-
Saturday, November 22, 20251:00 to 3:00 pm11/22/2025 1:00:00 PM +00:0011/22/2025 3:00:00 PM +00:00Add to Calendar
Home Details
Home Type
- Single Family
Est. Annual Taxes
- $29,676
Year Built
- Built in 1912 | Remodeled
Lot Details
- 6,793 Sq Ft Lot
- East Facing Home
- Wood Fence
- Block Wall Fence
- Drip System Landscaping
- Rectangular Lot
- Sprinklers Throughout Yard
- Private Yard
- Lawn
- Back and Front Yard
Parking
- 2 Car Garage
- Parking Storage or Cabinetry
- Parking Available
- Side by Side Parking
- Garage Door Opener
- Auto Driveway Gate
- Driveway
Home Design
- Craftsman Architecture
- Bungalow
- Turnkey
- Raised Foundation
- Composition Roof
- Wood Siding
Interior Spaces
- 2,030 Sq Ft Home
- 2-Story Property
- Built-In Features
- Crown Molding
- Wainscoting
- Beamed Ceilings
- High Ceiling
- Ceiling Fan
- Recessed Lighting
- Double Pane Windows
- Plantation Shutters
- Custom Window Coverings
- Blinds
- Family Room Off Kitchen
- Living Room with Fireplace
- Dining Room
- Home Office
- Storage
- Wood Flooring
- Unfinished Basement
Kitchen
- Updated Kitchen
- Breakfast Area or Nook
- Open to Family Room
- Eat-In Kitchen
- Breakfast Bar
- Double Oven
- Gas Oven
- Six Burner Stove
- Range Hood
- Warming Drawer
- Microwave
- Dishwasher
- Quartz Countertops
- Self-Closing Drawers and Cabinet Doors
Bedrooms and Bathrooms
- 4 Bedrooms
- All Upper Level Bedrooms
- Primary Bedroom Suite
- Remodeled Bathroom
- Quartz Bathroom Countertops
- Dual Sinks
- Bathtub with Shower
- Walk-in Shower
- Linen Closet In Bathroom
Laundry
- Laundry Room
- Laundry on upper level
- Dryer
- Washer
Home Security
- Carbon Monoxide Detectors
- Fire and Smoke Detector
Outdoor Features
- Balcony
- Covered Patio or Porch
- Exterior Lighting
- Rain Gutters
Location
- Property is near a park
- Suburban Location
Utilities
- Two cooling system units
- Central Heating and Cooling System
- Water Heater
Listing and Financial Details
- Tax Lot 35
- Assessor Parcel Number 5321012010
- Seller Considering Concessions
Community Details
Overview
- No Home Owners Association
- Electric Vehicle Charging Station
Recreation
- Golf Course Community
- Park
- Dog Park
- Hiking Trails
- Bike Trail
Map
Home Values in the Area
Average Home Value in this Area
Tax History
| Year | Tax Paid | Tax Assessment Tax Assessment Total Assessment is a certain percentage of the fair market value that is determined by local assessors to be the total taxable value of land and additions on the property. | Land | Improvement |
|---|---|---|---|---|
| 2025 | $29,676 | $2,528,988 | $1,768,680 | $760,308 |
| 2024 | $29,676 | $2,468,400 | $1,734,000 | $734,400 |
| 2023 | $19,917 | $1,677,101 | $1,289,872 | $387,229 |
| 2022 | $19,451 | $1,644,218 | $1,264,581 | $379,637 |
| 2021 | $19,113 | $1,611,980 | $1,239,786 | $372,194 |
| 2020 | $18,847 | $1,595,452 | $1,227,074 | $368,378 |
| 2019 | $18,563 | $1,564,169 | $1,203,014 | $361,155 |
| 2018 | $17,787 | $1,504,500 | $1,179,426 | $325,074 |
| 2016 | $1,457 | $98,537 | $62,939 | $35,598 |
| 2015 | $1,424 | $97,058 | $61,994 | $35,064 |
| 2014 | $1,417 | $95,158 | $60,780 | $34,378 |
Property History
| Date | Event | Price | List to Sale | Price per Sq Ft | Prior Sale |
|---|---|---|---|---|---|
| 11/19/2025 11/19/25 | For Sale | $2,650,000 | +79.7% | $1,305 / Sq Ft | |
| 06/28/2017 06/28/17 | Sold | $1,475,000 | 0.0% | $729 / Sq Ft | View Prior Sale |
| 06/28/2017 06/28/17 | Pending | -- | -- | -- | |
| 06/28/2017 06/28/17 | For Sale | $1,475,000 | -- | $729 / Sq Ft |
Purchase History
| Date | Type | Sale Price | Title Company |
|---|---|---|---|
| Grant Deed | $2,420,000 | Lawyers Title | |
| Grant Deed | $1,475,000 | Equity Title | |
| Interfamily Deed Transfer | -- | Ticor Title Company Of Ca | |
| Interfamily Deed Transfer | -- | -- |
Mortgage History
| Date | Status | Loan Amount | Loan Type |
|---|---|---|---|
| Previous Owner | $1,180,000 | New Conventional | |
| Previous Owner | $1,050,000 | Reverse Mortgage Home Equity Conversion Mortgage |
Source: Pasadena-Foothills Association of REALTORS®
MLS Number: P1-24980
APN: 5321-012-010
- 1832 Bushnell Ave
- 917 N Olive Ave
- 910 N Bushnell Ave
- 829 N Electric Ave
- 920 N 1st St
- 100 E Huntington Dr
- 801 N Electric Ave
- 909 N Stoneman Ave
- 2041 Ashbourne Dr
- 1403 Pasqualito Dr
- 543 Huntington Dr
- 1220 Garfield Ave
- 1416 Wilson Ave
- 511 N 3rd St Unit B
- 501 N Olive Ave
- 2044 Monterey Rd
- 1925 Montrobles Place
- 1954 Primrose Ave
- 1217 Saint Charles Terrace
- 300 E Alhambra Rd Unit A
- 808 N 2nd St
- 816 N Garfield Ave Unit B
- 930 N Monterey St
- 520 Winthrop Rd
- 521 N Marguerita Ave
- 519 N Electric Ave Unit 12
- 512 N Marguerita Ave Unit A
- 510 N Curtis Ave Unit E
- 515 N 1st St Unit E
- 500 N Electric Ave Unit C
- 422 N 3rd St Unit B
- 415 N 2nd St Unit C
- 2058 Stratford Ave
- 1628 Huntington Dr Unit 10
- 401 W Grand Ave Unit C
- 1612-1616 Huntington Dr
- 414 N Monterey St Unit A
- 1801 Fair Oaks Ave Unit O
- 400 N Chapel Ave
- 331 N Chapel Ave
