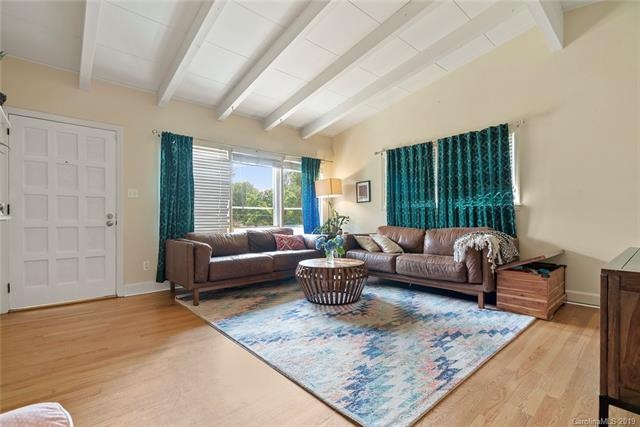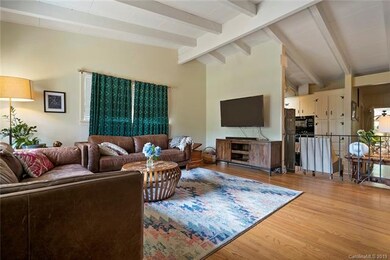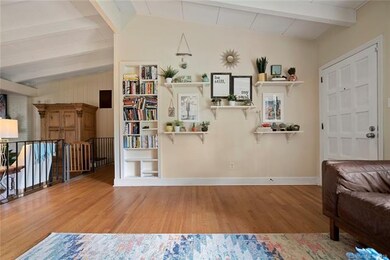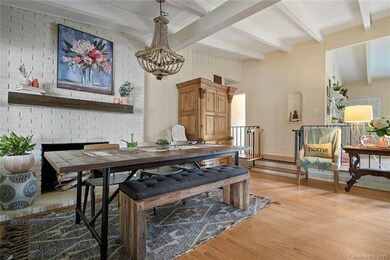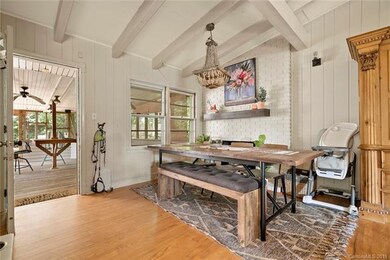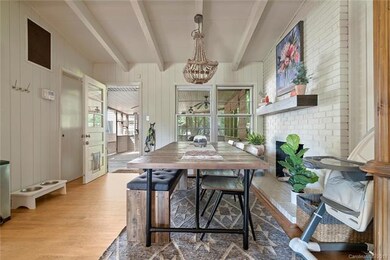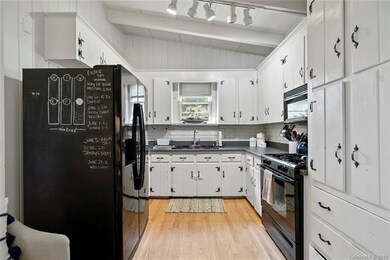
1809 Edgewater Dr Charlotte, NC 28210
Starmount NeighborhoodHighlights
- Open Floorplan
- Ranch Style House
- Separate Outdoor Workshop
- South Mecklenburg High School Rated A-
- Wood Flooring
- Storm Doors
About This Home
As of May 2022Adorable mid century modern home in hot Starmount! This home is a must see with features such as hardwood floors, exposed beams throughout, updated lighting fixtures, large screened in back porch, new A/C (2018), water heater replaced ~3 years ago, half bath in master bedroom, detached two car garage with ample work space, fully fenced in backyard, and it's ~1.5 miles to the Arrowood lightrail stop! This home is an amazing value with tons of character, come check it out before it's too late! Showings to begin Saturday, March 4th at 10 am.
Last Agent to Sell the Property
Melissa Swanson
MC Realty LLC License #285226 Listed on: 05/01/2019
Home Details
Home Type
- Single Family
Year Built
- Built in 1961
Home Design
- Ranch Style House
- Vinyl Siding
Interior Spaces
- Open Floorplan
- Wood Flooring
- Crawl Space
- Storm Doors
Outdoor Features
- Separate Outdoor Workshop
- Shed
Listing and Financial Details
- Assessor Parcel Number 173-112-09
Ownership History
Purchase Details
Home Financials for this Owner
Home Financials are based on the most recent Mortgage that was taken out on this home.Purchase Details
Home Financials for this Owner
Home Financials are based on the most recent Mortgage that was taken out on this home.Purchase Details
Home Financials for this Owner
Home Financials are based on the most recent Mortgage that was taken out on this home.Similar Homes in the area
Home Values in the Area
Average Home Value in this Area
Purchase History
| Date | Type | Sale Price | Title Company |
|---|---|---|---|
| Warranty Deed | $293,000 | None Available | |
| Warranty Deed | $176,000 | Master Title | |
| Warranty Deed | $172,000 | Master Title Agency |
Mortgage History
| Date | Status | Loan Amount | Loan Type |
|---|---|---|---|
| Open | $278,350 | New Conventional | |
| Previous Owner | $167,200 | New Conventional | |
| Previous Owner | $168,737 | FHA | |
| Previous Owner | $30,000 | Credit Line Revolving | |
| Previous Owner | $121,415 | Unknown | |
| Previous Owner | $30,000 | Credit Line Revolving | |
| Previous Owner | $16,000 | Credit Line Revolving |
Property History
| Date | Event | Price | Change | Sq Ft Price |
|---|---|---|---|---|
| 05/02/2022 05/02/22 | Sold | $456,900 | +8.0% | $332 / Sq Ft |
| 04/09/2022 04/09/22 | Pending | -- | -- | -- |
| 04/06/2022 04/06/22 | For Sale | $422,900 | +44.3% | $308 / Sq Ft |
| 06/14/2019 06/14/19 | Sold | $293,000 | +6.5% | $213 / Sq Ft |
| 05/05/2019 05/05/19 | Pending | -- | -- | -- |
| 05/01/2019 05/01/19 | For Sale | $275,000 | -- | $200 / Sq Ft |
Tax History Compared to Growth
Tax History
| Year | Tax Paid | Tax Assessment Tax Assessment Total Assessment is a certain percentage of the fair market value that is determined by local assessors to be the total taxable value of land and additions on the property. | Land | Improvement |
|---|---|---|---|---|
| 2023 | $2,824 | $415,600 | $195,000 | $220,600 |
| 2022 | $2,824 | $292,600 | $125,000 | $167,600 |
| 2021 | $2,938 | $292,600 | $125,000 | $167,600 |
| 2020 | $2,931 | $292,600 | $125,000 | $167,600 |
| 2019 | $2,915 | $292,600 | $125,000 | $167,600 |
| 2018 | $2,260 | $166,700 | $60,000 | $106,700 |
| 2017 | $2,221 | $166,700 | $60,000 | $106,700 |
| 2016 | $2,211 | $166,700 | $60,000 | $106,700 |
| 2015 | $2,200 | $166,700 | $60,000 | $106,700 |
| 2014 | $2,194 | $166,000 | $60,000 | $106,000 |
Agents Affiliated with this Home
-
Tim Melton

Seller's Agent in 2022
Tim Melton
Sycamore Properties Inc
(980) 333-8709
1 in this area
127 Total Sales
-
Shannon Winkler Lynch

Buyer's Agent in 2022
Shannon Winkler Lynch
Savvy + Co Real Estate
(704) 771-9200
1 in this area
66 Total Sales
-
M
Seller's Agent in 2019
Melissa Swanson
MC Realty LLC
-
Carley Brown

Buyer's Agent in 2019
Carley Brown
Keller Williams South Park
(704) 989-9809
2 in this area
68 Total Sales
Map
Source: Canopy MLS (Canopy Realtor® Association)
MLS Number: CAR3487018
APN: 173-112-09
- 6514 Highwood Place
- 2240 Kensington Station Pkwy
- 6733 Candlewood Dr
- 4738 Mount Royal Ln
- 6401 Montpelier Rd
- 1645 Brookdale Ave
- 3518 Park South Station Blvd
- 6020 Union Pacific Ave
- 2125 Belle Vernon Ave
- 2169 Belle Vernon Ave
- 3415 Park South Station Blvd
- 1515 Edgewater Dr
- 6632 Candlewood Dr
- 3251 Park South Station Blvd
- 6605 Central Pacific Ave Unit 301A
- 6605 Central Pacific Ave
- 1621 Brookdale Ave
- 3326 Park South Station Blvd
- 5820 Glassport Ln
- 4107 Park South Station Blvd
