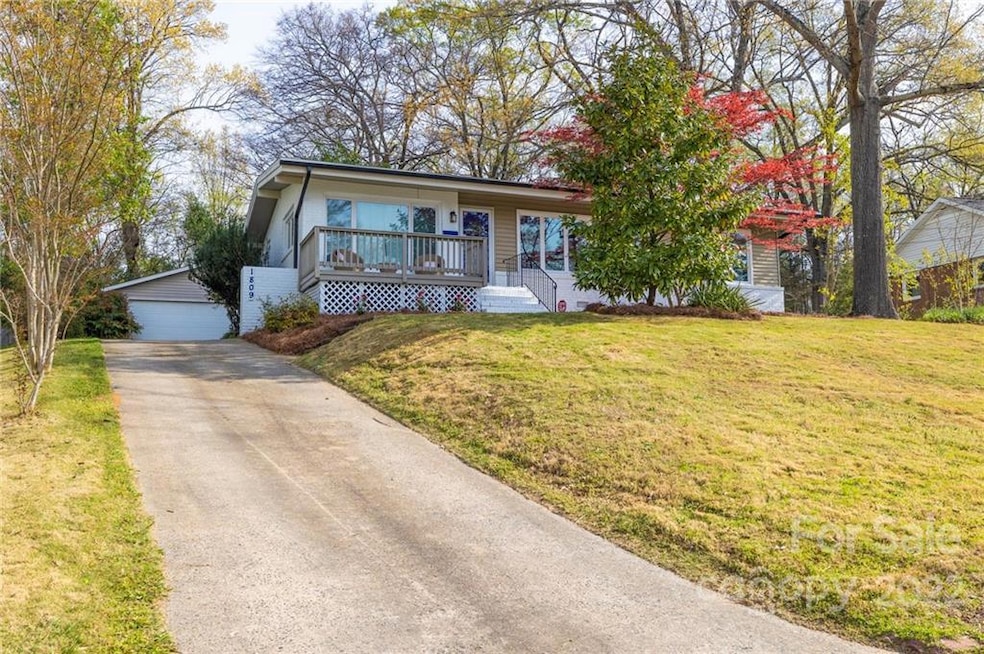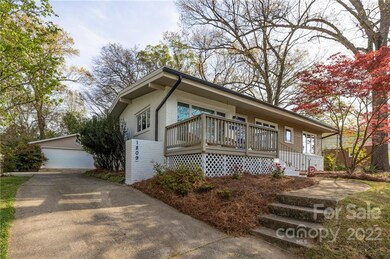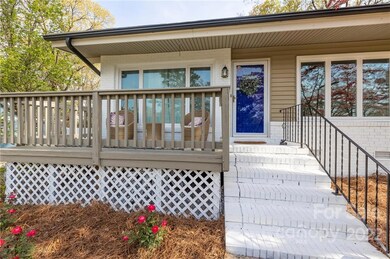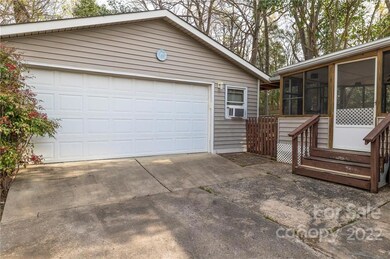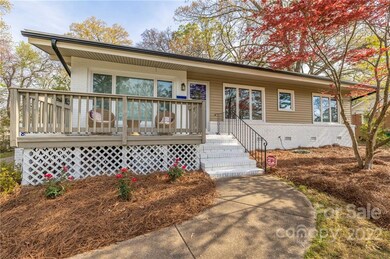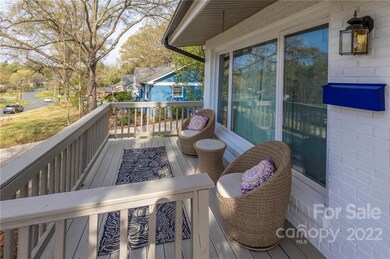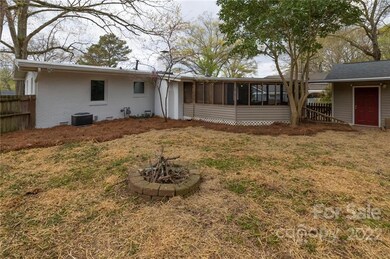
1809 Edgewater Dr Charlotte, NC 28210
Starmount NeighborhoodHighlights
- Open Floorplan
- Wooded Lot
- No HOA
- South Mecklenburg High School Rated A-
- Wood Flooring
- Screened Porch
About This Home
As of May 2022Step into this well-cared for Mid-Century Modern home, and prepare to move in immediately! Open floorplan concept with Exposed Beams, Shiplap, Exposed Brick, original hardwood floors…this home incorporates today’s trends while preserving retro character. Rare amenities atypical for Starmount/Mont-Claire neighborhoods include 2 Car Detached Garage, Large front porch to enjoy the Carolina Sunsets, large screened in back porch, fully fenced backyard with fire pit. 2021 Updates include New Roof for home and garage, all new Insulated Casement Windows, and Exterior Paint. Dishwasher new in 2020, HVAC replaced 2018, and furnace in 2014. Beyond turn-key…welcome home!
Last Agent to Sell the Property
Sycamore Properties Inc Brokerage Email: tmelton@carolina.rr.com License #205752 Listed on: 04/06/2022
Home Details
Home Type
- Single Family
Est. Annual Taxes
- $2,824
Year Built
- Built in 1961
Lot Details
- 0.27 Acre Lot
- Lot Dimensions are 67x160x56x154
- Sloped Lot
- Wooded Lot
- Property is zoned R4
Parking
- 2 Car Detached Garage
- Workshop in Garage
- Garage Door Opener
Home Design
- Flat Roof Shape
- Brick Exterior Construction
- Asbestos Shingle Roof
- Vinyl Siding
Interior Spaces
- 1-Story Property
- Open Floorplan
- Ceiling Fan
- Wood Burning Fireplace
- Fireplace With Gas Starter
- Insulated Windows
- Family Room with Fireplace
- Screened Porch
- Crawl Space
Kitchen
- <<OvenToken>>
- Gas Cooktop
- <<microwave>>
- Plumbed For Ice Maker
- Dishwasher
Flooring
- Wood
- Tile
Bedrooms and Bathrooms
- 3 Main Level Bedrooms
Laundry
- Laundry Room
- Dryer
- Washer
Schools
- Starmount Elementary School
- Carmel Middle School
- South Mecklenburg High School
Utilities
- Forced Air Heating System
- Vented Exhaust Fan
- Heating System Uses Natural Gas
- Electric Water Heater
Community Details
- No Home Owners Association
- Starmount Subdivision
Listing and Financial Details
- Assessor Parcel Number 173-112-09
Ownership History
Purchase Details
Home Financials for this Owner
Home Financials are based on the most recent Mortgage that was taken out on this home.Purchase Details
Home Financials for this Owner
Home Financials are based on the most recent Mortgage that was taken out on this home.Purchase Details
Home Financials for this Owner
Home Financials are based on the most recent Mortgage that was taken out on this home.Similar Homes in Charlotte, NC
Home Values in the Area
Average Home Value in this Area
Purchase History
| Date | Type | Sale Price | Title Company |
|---|---|---|---|
| Warranty Deed | $293,000 | None Available | |
| Warranty Deed | $176,000 | Master Title | |
| Warranty Deed | $172,000 | Master Title Agency |
Mortgage History
| Date | Status | Loan Amount | Loan Type |
|---|---|---|---|
| Open | $278,350 | New Conventional | |
| Previous Owner | $167,200 | New Conventional | |
| Previous Owner | $168,737 | FHA | |
| Previous Owner | $30,000 | Credit Line Revolving | |
| Previous Owner | $121,415 | Unknown | |
| Previous Owner | $30,000 | Credit Line Revolving | |
| Previous Owner | $16,000 | Credit Line Revolving |
Property History
| Date | Event | Price | Change | Sq Ft Price |
|---|---|---|---|---|
| 05/02/2022 05/02/22 | Sold | $456,900 | +8.0% | $332 / Sq Ft |
| 04/09/2022 04/09/22 | Pending | -- | -- | -- |
| 04/06/2022 04/06/22 | For Sale | $422,900 | +44.3% | $308 / Sq Ft |
| 06/14/2019 06/14/19 | Sold | $293,000 | +6.5% | $213 / Sq Ft |
| 05/05/2019 05/05/19 | Pending | -- | -- | -- |
| 05/01/2019 05/01/19 | For Sale | $275,000 | -- | $200 / Sq Ft |
Tax History Compared to Growth
Tax History
| Year | Tax Paid | Tax Assessment Tax Assessment Total Assessment is a certain percentage of the fair market value that is determined by local assessors to be the total taxable value of land and additions on the property. | Land | Improvement |
|---|---|---|---|---|
| 2023 | $2,824 | $415,600 | $195,000 | $220,600 |
| 2022 | $2,824 | $292,600 | $125,000 | $167,600 |
| 2021 | $2,938 | $292,600 | $125,000 | $167,600 |
| 2020 | $2,931 | $292,600 | $125,000 | $167,600 |
| 2019 | $2,915 | $292,600 | $125,000 | $167,600 |
| 2018 | $2,260 | $166,700 | $60,000 | $106,700 |
| 2017 | $2,221 | $166,700 | $60,000 | $106,700 |
| 2016 | $2,211 | $166,700 | $60,000 | $106,700 |
| 2015 | $2,200 | $166,700 | $60,000 | $106,700 |
| 2014 | $2,194 | $166,000 | $60,000 | $106,000 |
Agents Affiliated with this Home
-
Tim Melton

Seller's Agent in 2022
Tim Melton
Sycamore Properties Inc
(980) 333-8709
1 in this area
127 Total Sales
-
Shannon Winkler Lynch

Buyer's Agent in 2022
Shannon Winkler Lynch
Savvy + Co Real Estate
(704) 771-9200
1 in this area
66 Total Sales
-
M
Seller's Agent in 2019
Melissa Swanson
MC Realty LLC
-
Carley Brown

Buyer's Agent in 2019
Carley Brown
Keller Williams South Park
(704) 989-9809
2 in this area
68 Total Sales
Map
Source: Canopy MLS (Canopy Realtor® Association)
MLS Number: 3847024
APN: 173-112-09
- 6514 Highwood Place
- 2240 Kensington Station Pkwy
- 6733 Candlewood Dr
- 4738 Mount Royal Ln
- 6401 Montpelier Rd
- 1645 Brookdale Ave
- 3518 Park South Station Blvd
- 6020 Union Pacific Ave
- 2125 Belle Vernon Ave
- 2169 Belle Vernon Ave
- 3415 Park South Station Blvd
- 1515 Edgewater Dr
- 6632 Candlewood Dr
- 3251 Park South Station Blvd
- 6605 Central Pacific Ave Unit 301A
- 6605 Central Pacific Ave
- 1621 Brookdale Ave
- 3326 Park South Station Blvd
- 5820 Glassport Ln
- 4107 Park South Station Blvd
