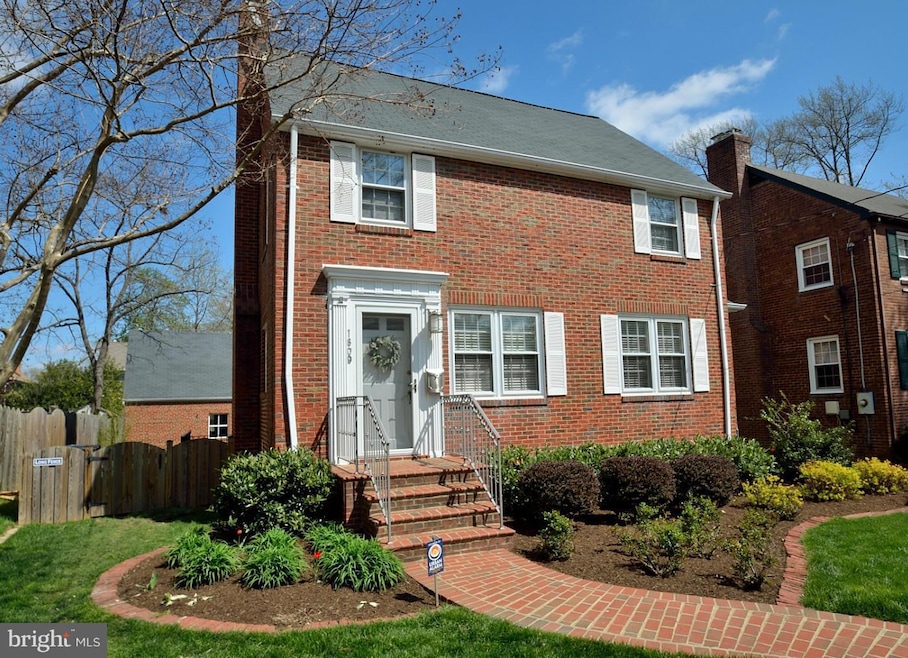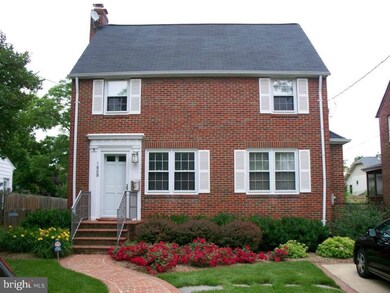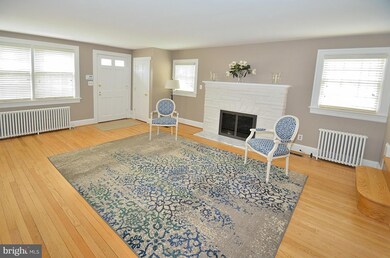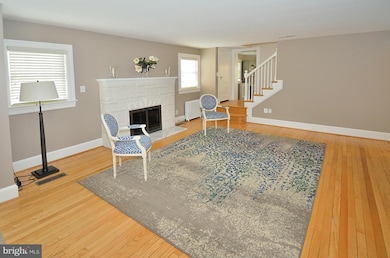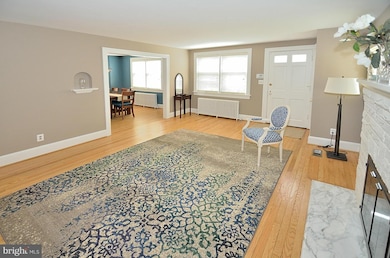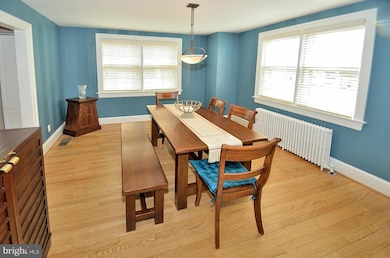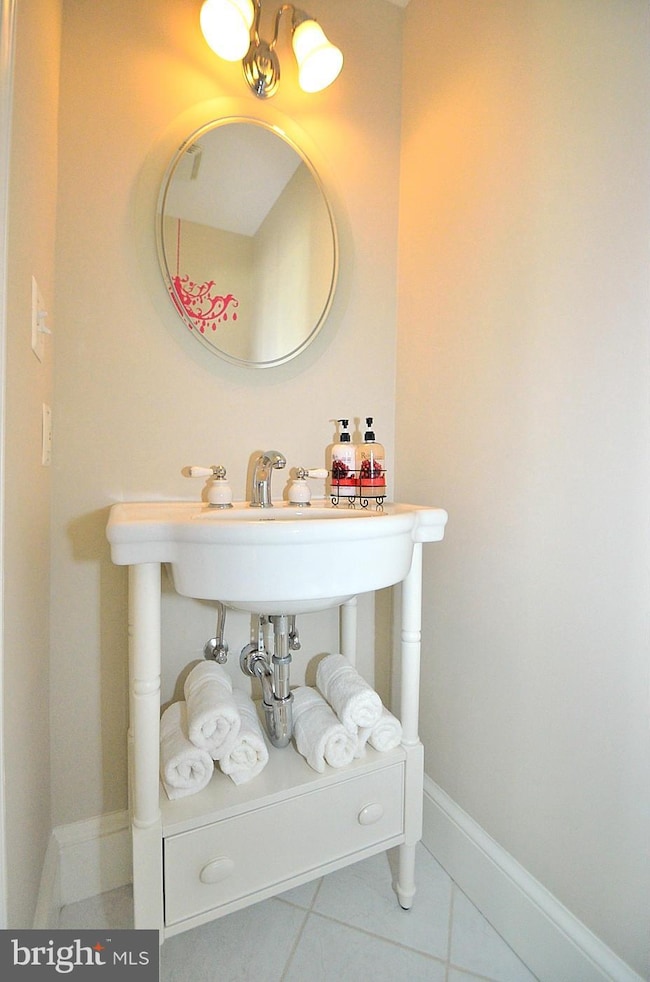
1809 N Oakland St Arlington, VA 22207
Cherrydale Neighborhood
4
Beds
4
Baths
2,763
Sq Ft
6,200
Sq Ft Lot
Highlights
- Open Floorplan
- Colonial Architecture
- Wood Flooring
- Taylor Elementary School Rated A
- Deck
- Whirlpool Bathtub
About This Home
As of June 2021Gorgeous contemporary addition redefines traditional! Simply incredible space & functionality within a mile of two Metro's & close to everything Ballston/Clarendon/DC. Marvelous chef's kitchen is a dream & adjoins a Gathering Rm/FR for effortless entertainment. MUST C huge Master w/ensuite bath. Carriage house for 2 cars could be studio or Hobbyist Haven! Deck. Fenced rear, Off ST Parking.
Home Details
Home Type
- Single Family
Est. Annual Taxes
- $8,127
Year Built
- Built in 1943 | Remodeled in 2009
Lot Details
- 6,200 Sq Ft Lot
- Back Yard Fenced
- The property's topography is level
- Property is in very good condition
- Property is zoned R-6
Parking
- 2 Car Detached Garage
- Off-Street Parking
Home Design
- Colonial Architecture
- Brick Exterior Construction
- Plaster Walls
- Fiberglass Roof
Interior Spaces
- Property has 3 Levels
- Open Floorplan
- Brick Wall or Ceiling
- Ceiling Fan
- Recessed Lighting
- Fireplace With Glass Doors
- Fireplace Mantel
- Gas Fireplace
- Double Pane Windows
- Window Treatments
- Bay Window
- Window Screens
- Six Panel Doors
- Family Room Off Kitchen
- Living Room
- Dining Room
- Den
- Game Room
- Wood Flooring
- Alarm System
Kitchen
- Breakfast Area or Nook
- Built-In Self-Cleaning Double Oven
- Cooktop
- Ice Maker
- Dishwasher
- Kitchen Island
- Upgraded Countertops
- Disposal
Bedrooms and Bathrooms
- 4 Bedrooms
- En-Suite Primary Bedroom
- En-Suite Bathroom
- 4 Bathrooms
- Whirlpool Bathtub
Laundry
- Laundry Room
- Dryer
- Front Loading Washer
Finished Basement
- Walk-Up Access
- Connecting Stairway
- Side Basement Entry
- Sump Pump
- Basement Windows
Outdoor Features
- Deck
Utilities
- Forced Air Zoned Heating and Cooling System
- Radiator
- Heat Pump System
- Vented Exhaust Fan
- Natural Gas Water Heater
- Fiber Optics Available
- Satellite Dish
- Cable TV Available
Community Details
- No Home Owners Association
- Cherrydale Subdivision, Custom Colonial Floorplan
Listing and Financial Details
- Tax Lot 8
- Assessor Parcel Number 06-027-006
Ownership History
Date
Name
Owned For
Owner Type
Purchase Details
Listed on
May 20, 2021
Closed on
Jun 14, 2021
Sold by
Tran Louis and Roth-Tran Brigitte
Bought by
Malatesta Daniel P and Malatesta Heather A
Seller's Agent
Nathan Ward
Compass
Buyer's Agent
Holly Tennant Billy
TTR Sothebys International Realty
List Price
$1,550,000
Sold Price
$1,525,000
Premium/Discount to List
-$25,000
-1.61%
Total Days on Market
12
Current Estimated Value
Home Financials for this Owner
Home Financials are based on the most recent Mortgage that was taken out on this home.
Estimated Appreciation
$277,630
Avg. Annual Appreciation
4.33%
Original Mortgage
$1,082,445
Outstanding Balance
$990,627
Interest Rate
2.9%
Mortgage Type
VA
Estimated Equity
$812,003
Purchase Details
Listed on
Mar 3, 2017
Closed on
Apr 3, 2017
Sold by
Warner Mary Beth and Streitwieser Bernhard T
Bought by
Tran Louis and Roth-Tran Brigitte
Seller's Agent
Tori McKinney
KW Metro Center
Buyer's Agent
Nathan Ward
Compass
List Price
$1,225,000
Sold Price
$1,247,000
Premium/Discount to List
$22,000
1.8%
Home Financials for this Owner
Home Financials are based on the most recent Mortgage that was taken out on this home.
Avg. Annual Appreciation
4.92%
Original Mortgage
$997,600
Interest Rate
4.16%
Mortgage Type
New Conventional
Purchase Details
Listed on
Apr 25, 2014
Closed on
Jul 1, 2014
Sold by
Karazsia William G
Bought by
Streitwieser Bernhard T
Seller's Agent
Wallace Shuman
RE/MAX Executives
Buyer's Agent
Tori McKinney
KW Metro Center
List Price
$1,049,900
Sold Price
$1,053,500
Premium/Discount to List
$3,600
0.34%
Home Financials for this Owner
Home Financials are based on the most recent Mortgage that was taken out on this home.
Avg. Annual Appreciation
6.28%
Original Mortgage
$610,000
Interest Rate
4.16%
Mortgage Type
New Conventional
Purchase Details
Closed on
Feb 23, 2010
Sold by
Lipold John A
Bought by
Karazsia William G
Home Financials for this Owner
Home Financials are based on the most recent Mortgage that was taken out on this home.
Original Mortgage
$680,000
Interest Rate
5.11%
Mortgage Type
New Conventional
Purchase Details
Closed on
Apr 21, 1998
Sold by
Persinger Jackie E and Persinger Donna J
Bought by
Lipold John A and Lipold Annmarie G
Home Financials for this Owner
Home Financials are based on the most recent Mortgage that was taken out on this home.
Original Mortgage
$212,000
Interest Rate
7.11%
Mortgage Type
New Conventional
Map
Create a Home Valuation Report for This Property
The Home Valuation Report is an in-depth analysis detailing your home's value as well as a comparison with similar homes in the area
Similar Homes in the area
Home Values in the Area
Average Home Value in this Area
Purchase History
| Date | Type | Sale Price | Title Company |
|---|---|---|---|
| Deed | $1,525,000 | Allied Title & Escrow | |
| Warranty Deed | $1,247,000 | Kvs Title Llc | |
| Warranty Deed | $1,053,500 | -- | |
| Warranty Deed | $850,000 | -- | |
| Deed | $265,000 | -- |
Source: Public Records
Mortgage History
| Date | Status | Loan Amount | Loan Type |
|---|---|---|---|
| Open | $1,082,445 | VA | |
| Previous Owner | $997,600 | New Conventional | |
| Previous Owner | $610,000 | New Conventional | |
| Previous Owner | $625,500 | New Conventional | |
| Previous Owner | $680,000 | New Conventional | |
| Previous Owner | $154,000 | Credit Line Revolving | |
| Previous Owner | $388,800 | New Conventional | |
| Previous Owner | $150,000 | Credit Line Revolving | |
| Previous Owner | $212,000 | New Conventional |
Source: Public Records
Property History
| Date | Event | Price | Change | Sq Ft Price |
|---|---|---|---|---|
| 06/16/2021 06/16/21 | Sold | $1,525,000 | +2.0% | $400 / Sq Ft |
| 05/28/2021 05/28/21 | Pending | -- | -- | -- |
| 05/27/2021 05/27/21 | Price Changed | $1,495,000 | -3.5% | $392 / Sq Ft |
| 05/20/2021 05/20/21 | For Sale | $1,550,000 | +24.3% | $407 / Sq Ft |
| 04/07/2017 04/07/17 | Sold | $1,247,000 | +1.8% | $336 / Sq Ft |
| 03/09/2017 03/09/17 | Pending | -- | -- | -- |
| 03/03/2017 03/03/17 | For Sale | $1,225,000 | +16.3% | $330 / Sq Ft |
| 07/01/2014 07/01/14 | Sold | $1,053,500 | +0.3% | $381 / Sq Ft |
| 05/07/2014 05/07/14 | Pending | -- | -- | -- |
| 04/25/2014 04/25/14 | For Sale | $1,049,900 | -- | $380 / Sq Ft |
Source: Bright MLS
Tax History
| Year | Tax Paid | Tax Assessment Tax Assessment Total Assessment is a certain percentage of the fair market value that is determined by local assessors to be the total taxable value of land and additions on the property. | Land | Improvement |
|---|---|---|---|---|
| 2024 | $15,860 | $1,535,300 | $800,600 | $734,700 |
| 2023 | $14,990 | $1,455,300 | $800,600 | $654,700 |
| 2022 | $14,486 | $1,406,400 | $770,600 | $635,800 |
| 2021 | $12,599 | $1,223,200 | $725,000 | $498,200 |
| 2020 | $12,242 | $1,193,200 | $695,000 | $498,200 |
| 2019 | $11,782 | $1,148,300 | $650,000 | $498,300 |
| 2018 | $11,130 | $1,106,400 | $625,000 | $481,400 |
| 2017 | $10,586 | $1,052,300 | $575,000 | $477,300 |
| 2016 | $10,468 | $1,056,300 | $575,000 | $481,300 |
| 2015 | $9,204 | $924,100 | $530,000 | $394,100 |
| 2014 | $8,319 | $835,200 | $495,000 | $340,200 |
Source: Public Records
Source: Bright MLS
MLS Number: 1001589215
APN: 06-027-006
Nearby Homes
- 2004 N Nelson St
- 2008 N Nelson St
- 3800 Langston Blvd Unit 206
- 2101 N Monroe St Unit 401
- 2114 N Oakland St
- 2111 N Lincoln St
- 2133 N Oakland St
- 3528 14th St N
- 3206 19th St N
- 4090 Cherry Hill Rd
- 3207 19th St N
- 3838 13th St N
- 1228 N Lincoln St
- 3175 21st St N
- 1600 N Taylor St
- 3615 22nd St N
- 3173 20th St N
- 4017 22nd St N
- 4201 Cherry Hill Rd Unit 110
- 1310 N Jackson St
