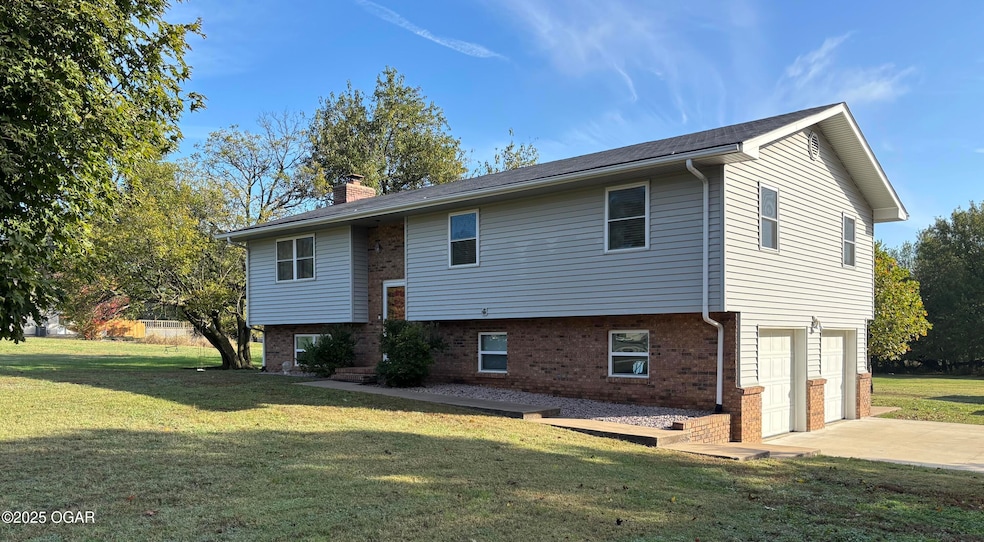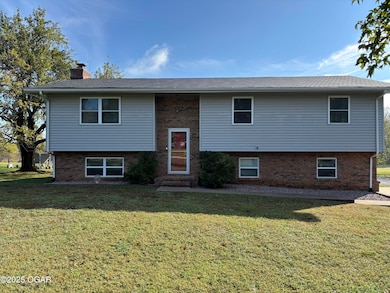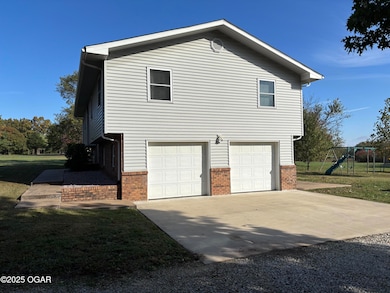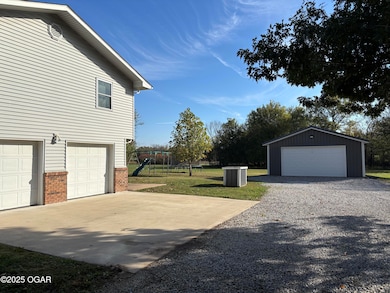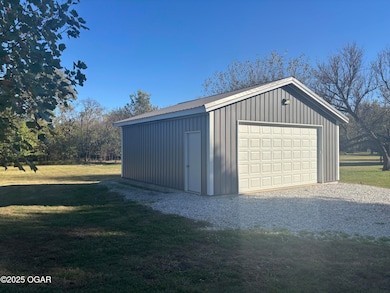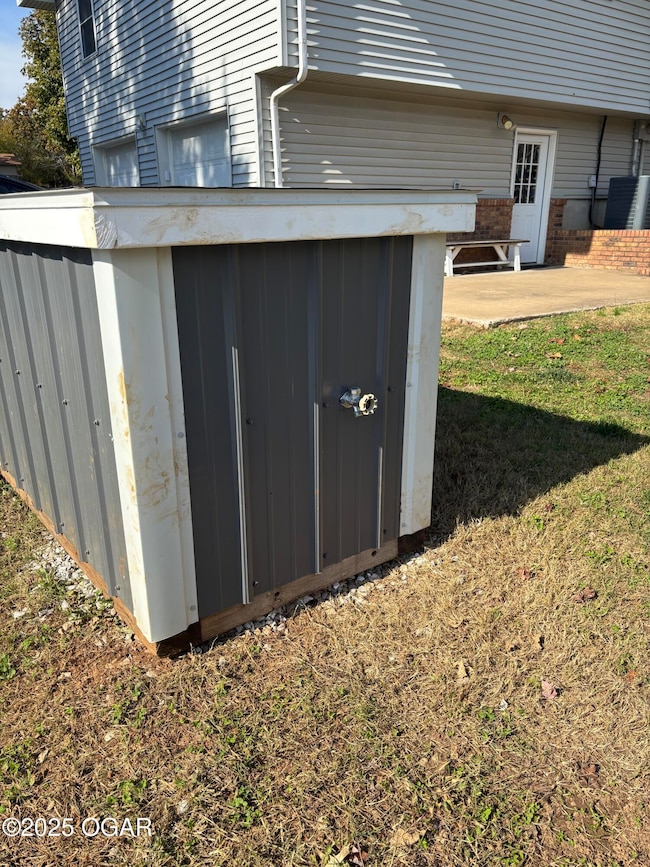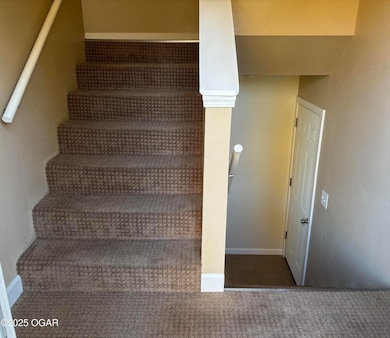1809 Osage Orange Rd Joplin, MO 64801
Estimated payment $1,778/month
Highlights
- Deck
- Separate Outdoor Workshop
- Utility Sink
- Main Floor Primary Bedroom
- Fireplace
- Walk-In Closet
About This Home
Welcome home to 1809 Osage Orange Rd! This beautifully maintained split-level gem combines classic 1970s character with modern comfort. Move-in ready and thoughtfully updated, it features an updated roof with lifetime shingles, newer HVAC, and energy-efficient windows for peace of mind.
Step inside to an inviting main level with open-concept living and dining areas. The kitchen offers updated appliances, generous storage, and a great layout for entertaining. The lower level provides flexible space perfect for a family room, office, or hobby area.
Enjoy the outdoors with an amazing country view and spacious yard. A 24x24 detached insulated shop includes 240V power, plus an updated well house for irrigation - while the home itself is on city water. Mature trees and a peaceful neighborhood provide a serene setting, conveniently located near schools, parks, and shopping in north Joplin.
Split-level homes are making a comeback for their efficient layouts, timeless appeal, and versatile living design - don't miss your chance to own this updated classic in a prime location!
Home Details
Home Type
- Single Family
Est. Annual Taxes
- $1,377
Year Built
- Built in 1979
Lot Details
- 1 Acre Lot
Parking
- 2 Car Garage
- Garage Door Opener
- Gravel Driveway
Home Design
- Split Level Home
- Brick Exterior Construction
- Poured Concrete
- Wood Frame Construction
- Composition Roof
- Vinyl Siding
- Vinyl Construction Material
Interior Spaces
- 2-Story Property
- Ceiling Fan
- Fireplace
- Family Room
- Living Room
- Utility Room
- Finished Basement
Kitchen
- Electric Range
- Dishwasher
- Laminate Countertops
- Utility Sink
Flooring
- Laminate
- Ceramic Tile
Bedrooms and Bathrooms
- 3 Bedrooms
- Primary Bedroom on Main
- Walk-In Closet
- 2 Full Bathrooms
Laundry
- Dryer
- Washer
Outdoor Features
- Deck
- Separate Outdoor Workshop
Schools
- Soaring Heights Elementary School
Utilities
- Cooling Available
- Heat Pump System
- Septic System
Map
Home Values in the Area
Average Home Value in this Area
Tax History
| Year | Tax Paid | Tax Assessment Tax Assessment Total Assessment is a certain percentage of the fair market value that is determined by local assessors to be the total taxable value of land and additions on the property. | Land | Improvement |
|---|---|---|---|---|
| 2025 | $1,377 | $32,670 | $2,860 | $29,810 |
| 2024 | $1,376 | $29,040 | $2,860 | $26,180 |
| 2023 | $1,376 | $29,040 | $2,860 | $26,180 |
| 2022 | $1,346 | $28,500 | $2,860 | $25,640 |
| 2021 | $1,256 | $26,770 | $2,860 | $23,910 |
| 2020 | $1,124 | $24,830 | $2,860 | $21,970 |
| 2019 | $1,126 | $24,830 | $2,860 | $21,970 |
| 2018 | $946 | $20,890 | $0 | $0 |
| 2017 | $950 | $20,890 | $0 | $0 |
| 2016 | $958 | $21,350 | $0 | $0 |
| 2015 | $958 | $21,350 | $0 | $0 |
| 2014 | $958 | $19,880 | $0 | $0 |
Property History
| Date | Event | Price | List to Sale | Price per Sq Ft |
|---|---|---|---|---|
| 11/07/2025 11/07/25 | For Sale | $315,000 | -- | $154 / Sq Ft |
Purchase History
| Date | Type | Sale Price | Title Company |
|---|---|---|---|
| Warranty Deed | -- | -- | |
| Quit Claim Deed | -- | -- | |
| Warranty Deed | -- | Fatco |
Mortgage History
| Date | Status | Loan Amount | Loan Type |
|---|---|---|---|
| Open | $133,500 | New Conventional |
Source: Ozark Gateway Association of REALTORS®
MLS Number: 256216
APN: 20-2.0-09-00-000-074.000
- 5327 E 20th St
- 5478 E 14th St
- 2098 S Oakcliff Rd
- 4994 E 20th St
- 2400 S Kenser Rd
- 1822 S Reinmiller Rd
- 000 S Prosperity Ave
- 4511 E 25th St
- 501 Azalea St
- 407 Molly Dean Dr
- Lot D N Prosperity Ave
- Lot F N Prosperity Ave
- 3.8 Ac E 32nd Street & Bedford
- 4482 E 7th St
- NEC 32nd & I-49 Parcel 1
- 426 Sophia Jane Ln
- 4.79 Ac E 32nd St
- 4410 E 26th St
- 816 Robin Dr
- 608 Cass Cir
- 331 Alex Jordan Dr
- 325 Eagle Edge
- 3900 E 7th St
- 1715 Rex Ave
- 1817 Rex Ave
- 10974 Afton
- 801 Peters Ave
- 3311 S Hammons Blvd
- 3902 College View Dr Unit 1-29F
- 3502 S Range Line Rd
- 2528 E 15th St
- 816 S Florida Ave
- 838 Patterson Ave
- 826 S Patterson Ave
- 824 S Patterson Ave
- 828 S Patterson Ave
- 822 S Patterson Ave
