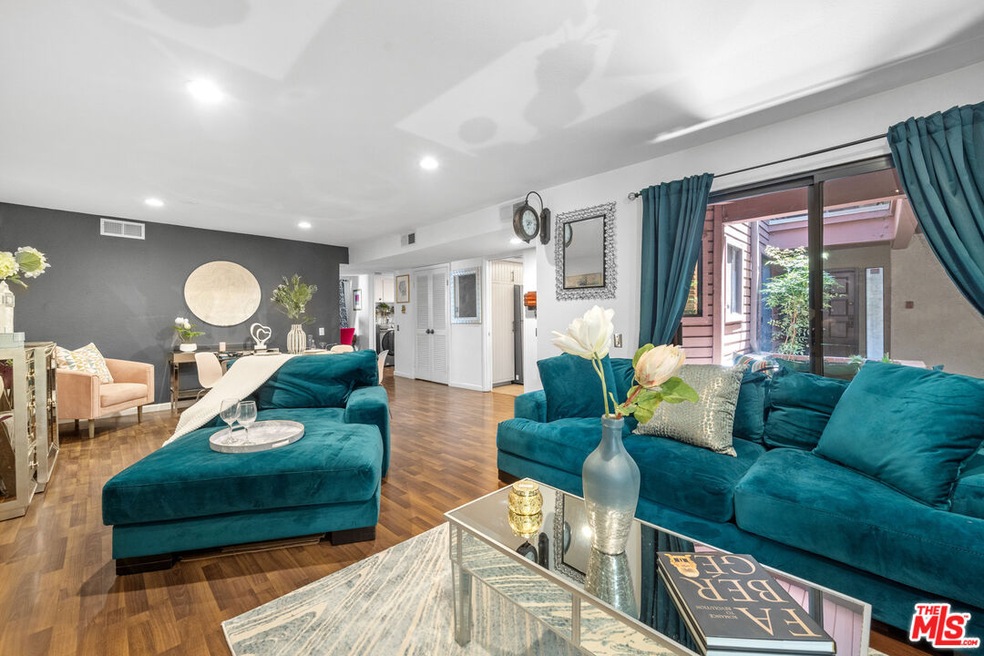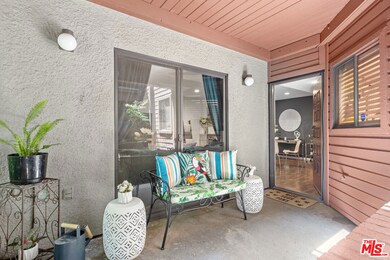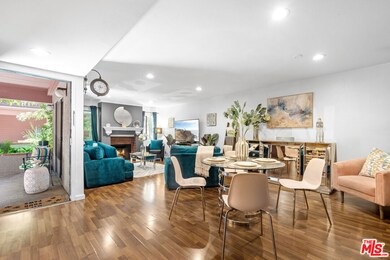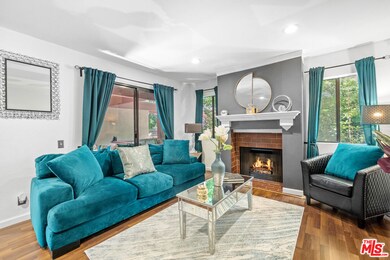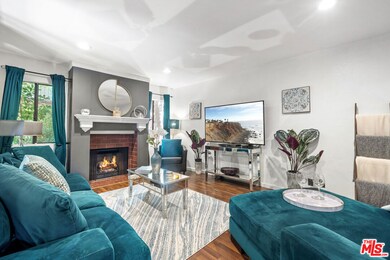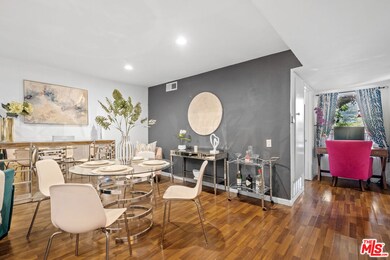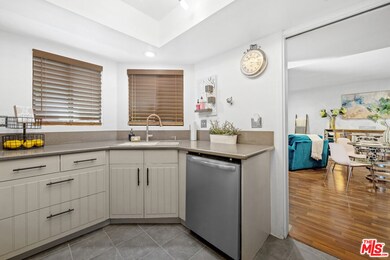
1809 Peyton Ave Unit 113 Burbank, CA 91504
Hillside District NeighborhoodHighlights
- Fitness Center
- Heated Spa
- Automatic Gate
- George Washington Elementary Rated A-
- Primary Bedroom Suite
- 3-minute walk to Earthwalk Park
About This Home
As of February 2025Welcome to this exquisite 2-bedroom, 2-bathroom first floor condo nestled in the highly sought-after neighborhood of Burbank. Step into a unit that exudes elegance and style, boasting sleek laminate wood + tile flooring and recessed lighting. As you enter the living room, your eyes are immediately drawn to the focal point, a charming decorative fireplace, adding a touch of sophistication. Convenience is at your fingertips with an in-unit side-by-side laundry area, complete with built-in storage, making chores a breeze. Prepare culinary delights in the updated kitchen, featuring beautifully crafted cabinetry and an abundance of counter space for your culinary creations. The two bedrooms are on opposite ends of the unit and do not share walls with each other. Both rooms have closets offering built-ins and a sliding glass door that leads to the private balcony - a serene paradise with a view of the hills. It also offers two side-by-side parking spots within close proximity to the unit and accessible via stairs or elevator. No stairs need to be taken to get to this unit! This unit is located within a secure and well-maintained building, providing peace of mind. Don't forget the community deck patio, a perfect gathering spot, complete with a spa for relaxation and rejuvenation. Stay active and fit with access to the on-site gym. Education is at its finest with prestigious schools in close proximity, including Washington Elementary, John Muir, and Burbank High School. Embrace the advantages of a central location, with the Burbank Empire Center, McCambridge Recreation Center, Costco, and easy access to the 5 freeways just moments away. Don't miss the opportunity to make this exceptional condo your own. Experience a lifestyle of comfort, elegance, and convenience.
Last Agent to Sell the Property
Mac Mulder
Keller Williams Studio City License #02038155

Property Details
Home Type
- Condominium
Est. Annual Taxes
- $7,305
Year Built
- Built in 1981 | Remodeled
Lot Details
- Gated Home
HOA Fees
- $505 Monthly HOA Fees
Property Views
- Hills
- Courtyard
Home Design
- Traditional Architecture
Interior Spaces
- 1,227 Sq Ft Home
- 3-Story Property
- Built-In Features
- Ceiling Fan
- Gas Fireplace
- Drapes & Rods
- Blinds
- Window Screens
- Sliding Doors
- Living Room with Fireplace
- Dining Area
- Laundry Room
Kitchen
- Gas Oven
- Dishwasher
- Disposal
Flooring
- Laminate
- Tile
Bedrooms and Bathrooms
- 2 Bedrooms
- Primary Bedroom on Main
- Primary Bedroom Suite
- Walk-In Closet
- 2 Full Bathrooms
- Bathtub with Shower
Parking
- Parking Garage
- Side by Side Parking
- Automatic Gate
- Controlled Entrance
Pool
- Heated Spa
- Above Ground Spa
Outdoor Features
- Balcony
- Covered patio or porch
- Outdoor Grill
Utilities
- Central Heating and Cooling System
- Vented Exhaust Fan
- Property is located within a water district
- Central Water Heater
Listing and Financial Details
- Assessor Parcel Number 2468-015-054
Community Details
Overview
- Association fees include water, trash, earthquake insurance
- 42 Units
- Association Phone (818) 907-6622
Recreation
- Fitness Center
- Community Spa
Pet Policy
- Call for details about the types of pets allowed
Additional Features
- Sauna
- Gated Community
Ownership History
Purchase Details
Home Financials for this Owner
Home Financials are based on the most recent Mortgage that was taken out on this home.Purchase Details
Home Financials for this Owner
Home Financials are based on the most recent Mortgage that was taken out on this home.Purchase Details
Home Financials for this Owner
Home Financials are based on the most recent Mortgage that was taken out on this home.Purchase Details
Home Financials for this Owner
Home Financials are based on the most recent Mortgage that was taken out on this home.Purchase Details
Home Financials for this Owner
Home Financials are based on the most recent Mortgage that was taken out on this home.Purchase Details
Home Financials for this Owner
Home Financials are based on the most recent Mortgage that was taken out on this home.Purchase Details
Home Financials for this Owner
Home Financials are based on the most recent Mortgage that was taken out on this home.Purchase Details
Home Financials for this Owner
Home Financials are based on the most recent Mortgage that was taken out on this home.Purchase Details
Home Financials for this Owner
Home Financials are based on the most recent Mortgage that was taken out on this home.Purchase Details
Map
Similar Homes in Burbank, CA
Home Values in the Area
Average Home Value in this Area
Purchase History
| Date | Type | Sale Price | Title Company |
|---|---|---|---|
| Grant Deed | $699,000 | Progressive Title Company | |
| Grant Deed | $500,500 | North American Title Company | |
| Grant Deed | $490,000 | Fidelity National Title Comp | |
| Interfamily Deed Transfer | -- | Fidelity National Title Co | |
| Grant Deed | $360,000 | Fidelity National Title Co | |
| Grant Deed | $330,000 | Equity Title Company | |
| Interfamily Deed Transfer | -- | Fidelity National Title Co | |
| Individual Deed | $155,000 | Progressive Title Company | |
| Interfamily Deed Transfer | -- | -- | |
| Corporate Deed | $88,000 | First American Title Co | |
| Trustee Deed | $112,000 | Old Republic Title Company |
Mortgage History
| Date | Status | Loan Amount | Loan Type |
|---|---|---|---|
| Open | $664,050 | New Conventional | |
| Previous Owner | $471,500 | New Conventional | |
| Previous Owner | $475,475 | New Conventional | |
| Previous Owner | $376,000 | Negative Amortization | |
| Previous Owner | $47,000 | Credit Line Revolving | |
| Previous Owner | $288,000 | Purchase Money Mortgage | |
| Previous Owner | $264,000 | Purchase Money Mortgage | |
| Previous Owner | $142,000 | No Value Available | |
| Previous Owner | $124,000 | No Value Available | |
| Previous Owner | $83,600 | No Value Available | |
| Closed | $15,500 | No Value Available | |
| Closed | $72,000 | No Value Available |
Property History
| Date | Event | Price | Change | Sq Ft Price |
|---|---|---|---|---|
| 02/03/2025 02/03/25 | Sold | $699,000 | 0.0% | $570 / Sq Ft |
| 01/02/2025 01/02/25 | Pending | -- | -- | -- |
| 12/19/2024 12/19/24 | For Sale | $699,000 | +7.1% | $570 / Sq Ft |
| 07/31/2023 07/31/23 | Sold | $652,500 | +0.4% | $532 / Sq Ft |
| 06/30/2023 06/30/23 | Pending | -- | -- | -- |
| 06/21/2023 06/21/23 | For Sale | $649,999 | +32.7% | $530 / Sq Ft |
| 12/29/2017 12/29/17 | Sold | $490,000 | 0.0% | $399 / Sq Ft |
| 12/17/2017 12/17/17 | For Sale | $490,000 | 0.0% | $399 / Sq Ft |
| 12/15/2017 12/15/17 | Off Market | $490,000 | -- | -- |
| 12/14/2017 12/14/17 | Pending | -- | -- | -- |
| 12/12/2017 12/12/17 | For Sale | $490,000 | -- | $399 / Sq Ft |
Tax History
| Year | Tax Paid | Tax Assessment Tax Assessment Total Assessment is a certain percentage of the fair market value that is determined by local assessors to be the total taxable value of land and additions on the property. | Land | Improvement |
|---|---|---|---|---|
| 2024 | $7,305 | $652,500 | $421,000 | $231,500 |
| 2023 | $5,969 | $526,113 | $333,327 | $192,786 |
| 2022 | $5,696 | $515,798 | $326,792 | $189,006 |
| 2021 | $5,672 | $505,685 | $320,385 | $185,300 |
| 2019 | $5,085 | $464,829 | $305,264 | $159,565 |
| 2018 | $5,051 | $455,716 | $299,279 | $156,437 |
| 2017 | $4,944 | $446,781 | $293,411 | $153,370 |
| 2016 | $4,790 | $438,021 | $287,658 | $150,363 |
| 2015 | $4,123 | $379,000 | $249,000 | $130,000 |
| 2014 | $3,821 | $345,000 | $227,000 | $118,000 |
Source: The MLS
MLS Number: 23-283171
APN: 2468-015-054
- 1809 Peyton Ave Unit 210
- 1901 Peyton Ave Unit R
- 2014 Peyton Ave
- 2111 Scott Rd
- 1814 Grismer Ave
- 427 Stanford Rd
- 1711 Grismer Ave Unit 33
- 1711 Grismer Ave Unit 79
- 1700 Grismer Ave
- 1721 Scott Rd
- 536 Groton Dr
- 1620 N San Fernando Blvd Unit 48
- 633 Groton Dr
- 2430 N Lincoln St
- 2310 Washington Cir
- 2411 N Lamer St
- 2210 N Buena Vista St
- 2227 N Buena Vista St
- 2250 N Frederic St
- 2536 N Parish Place
