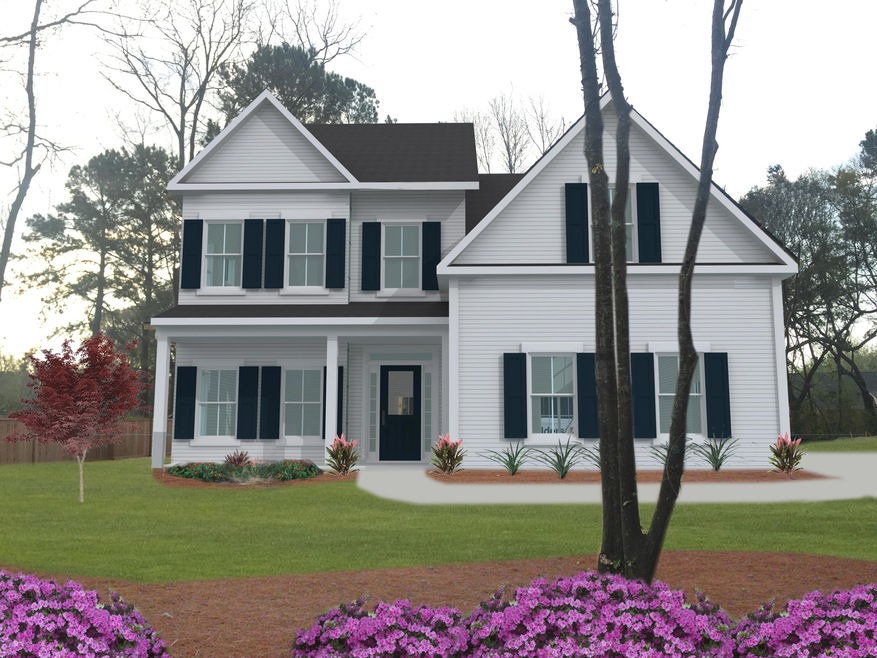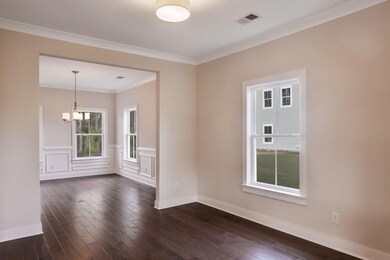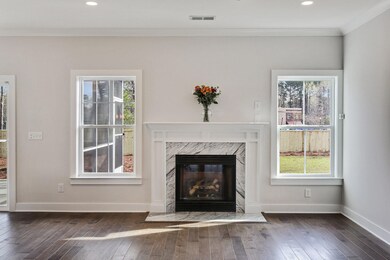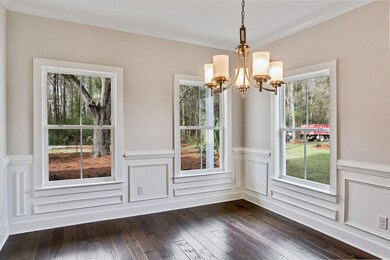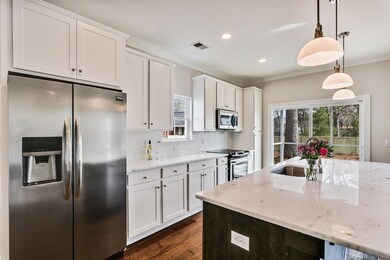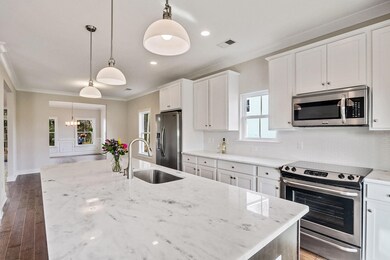
1809 Rifle Range Rd Mount Pleasant, SC 29464
Seaside NeighborhoodEstimated Value: $1,190,000 - $1,232,000
Highlights
- Under Construction
- Two Primary Bedrooms
- Wooded Lot
- Mamie Whitesides Elementary School Rated A
- 0.54 Acre Lot
- Traditional Architecture
About This Home
As of August 2017Brand New Construction. This 5 bedroom, 3 1/2 bath carefully crafted home on estate-sized wooded lot is the epitome of Mount Pleasant style and luxury with over $50,000 in extras- IT'S ALL INCLUDED. Located inside the Isle of Palms Connector and just steps from Seaside, minutes to beaches, and easy access to Downtown. Extraordinary attention in planning and detail has been given to this custom residence which boasts two giant master suites with opulent shower and baths; downstairs and up, and offers multiple options for flexible living and thoughtful open floor-plan. High ceilings, 8 foot tall interior doors on the first floor, also with hardwood floors and staircase, deluxe carpentry and trim package and top of the line products including Andersen Silverline impact rated, low-e windows.Side-entry garage and Hardiplank siding with multiple accents enhance the curb appeal. Custom tall shaker (soft close) wooden cabinetry with hand selected natural stone countertop and island make this residence perfect for living and entertaining. Planned and executed by small-batch development team with multi-generational design as the downstairs Master Suite includes framing, plumbing, electrical and HVAC options that would allow rapid conversion to a legal ADU (accessory dwelling unit) that could be used as a guest suite, rental unit, nurse/nanny apartment, etc., providing incredible adaptability for owner, now or in the future. Sodded, landscaped and fenced yard add to the experience, screened in porch included. Please see documents for details on the ADU, color selections and floor-plan. This is a must see and it won't last long! If square footage is important measure. If schools are important verify.
Home Details
Home Type
- Single Family
Est. Annual Taxes
- $2,112
Year Built
- Built in 2017 | Under Construction
Lot Details
- 0.54 Acre Lot
- Partially Fenced Property
- Level Lot
- Wooded Lot
Parking
- 2 Car Garage
- Garage Door Opener
Home Design
- Traditional Architecture
- Slab Foundation
- Architectural Shingle Roof
- Fiberglass Roof
- Cement Siding
Interior Spaces
- 3,237 Sq Ft Home
- 2-Story Property
- Smooth Ceilings
- High Ceiling
- Ceiling Fan
- Gas Log Fireplace
- Entrance Foyer
- Family Room with Fireplace
- Formal Dining Room
- Exterior Basement Entry
- Laundry Room
Kitchen
- Eat-In Kitchen
- Dishwasher
- Kitchen Island
Flooring
- Wood
- Ceramic Tile
Bedrooms and Bathrooms
- 5 Bedrooms
- Double Master Bedroom
- Dual Closets
- Walk-In Closet
- In-Law or Guest Suite
- Garden Bath
Outdoor Features
- Screened Patio
- Front Porch
Schools
- Mamie Whitesides Elementary School
- Laing Middle School
- Wando High School
Utilities
- Cooling Available
- Heat Pump System
Similar Homes in Mount Pleasant, SC
Home Values in the Area
Average Home Value in this Area
Mortgage History
| Date | Status | Borrower | Loan Amount |
|---|---|---|---|
| Closed | Bertwell Peyton Patrick | $150,000 |
Property History
| Date | Event | Price | Change | Sq Ft Price |
|---|---|---|---|---|
| 08/04/2017 08/04/17 | Sold | $544,900 | 0.0% | $168 / Sq Ft |
| 07/05/2017 07/05/17 | Pending | -- | -- | -- |
| 03/31/2017 03/31/17 | For Sale | $544,900 | -- | $168 / Sq Ft |
Tax History Compared to Growth
Tax History
| Year | Tax Paid | Tax Assessment Tax Assessment Total Assessment is a certain percentage of the fair market value that is determined by local assessors to be the total taxable value of land and additions on the property. | Land | Improvement |
|---|---|---|---|---|
| 2023 | $2,112 | $21,090 | $0 | $0 |
| 2022 | $1,941 | $21,090 | $0 | $0 |
| 2021 | $2,135 | $21,090 | $0 | $0 |
| 2020 | $2,208 | $21,090 | $0 | $0 |
| 2019 | $2,239 | $21,600 | $0 | $0 |
| 2017 | $2,157 | $9,600 | $0 | $0 |
Agents Affiliated with this Home
-
Carrie Newbern
C
Seller's Agent in 2017
Carrie Newbern
Wilcat Realty
(843) 557-9001
1 in this area
7 Total Sales
-
Sandy Banks
S
Buyer's Agent in 2017
Sandy Banks
Fathom Realty LLC
(804) 833-3333
10 Total Sales
Map
Source: CHS Regional MLS
MLS Number: 17009111
APN: 561-00-00-633
- 1441 Waterside Ct
- 1449 Waterside Ct
- 1391 Southlake Dr
- 1317 Wild Olive Dr
- 1416 Dahlia Dr
- 1400 Dahlia Rd
- 1278 Deep Water Dr
- 1843 Rifle Range Rd
- 1843 Rifle Range Rd
- 1328 Southlake Dr
- 1324 Southlake Dr
- 1423 Dahlia Dr
- 1231 Wild Olive Dr
- 1872 Rifle Range Rd
- 1391 Center Lake Dr
- 1394 Center Lake Dr
- 1813 Rifle Range Rd
- 1874 Rifle Range Rd
- 2525 Bent Tree Ln
- 1232 Palmetto Peninsula Dr
- 1809 Rifle Range Rd
- 1801 Rifle Range Rd
- 1805 Rifle Range Rd
- 1817 Rifle Range Rd
- 1433 Waterside Ct
- 1437 Waterside Ct
- 1429 Waterside Ct
- 1304 Wild Olive Dr
- 1425 Waterside Ct
- 1300 Wild Olive Dr
- 1441 Waterside Ct Unit 1
- 1308 Wild Olive Dr
- 1825 Rifle Range Rd
- 1823 Rifle Range Rd
- 1312 Wild Olive Dr
- 1296 Wild Olive Dr
- 1421 Waterside Ct
- 1417 Waterlily Dr
- 1316 Wild Olive Dr
- 1445 Waterside Ct
