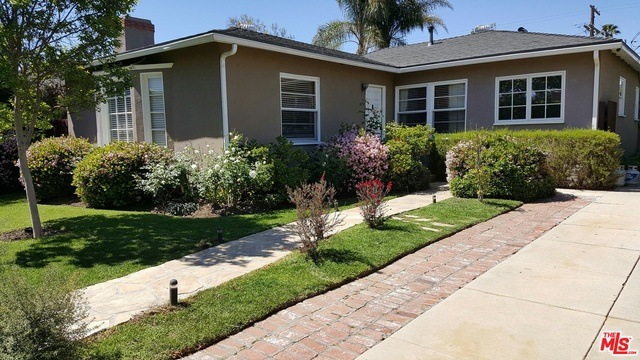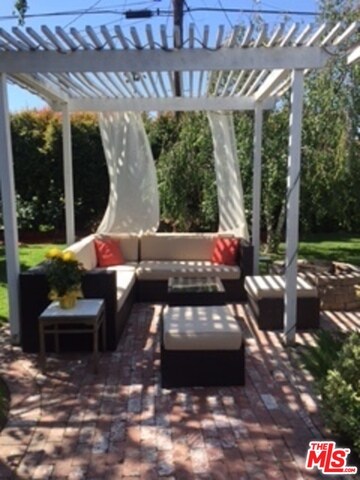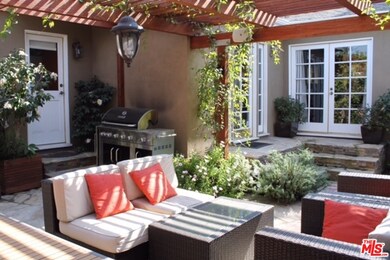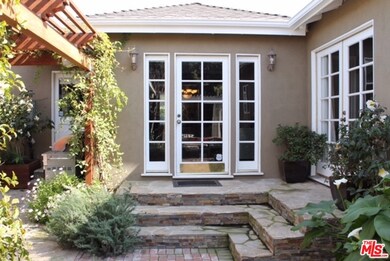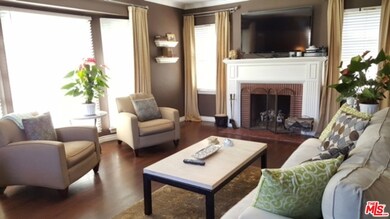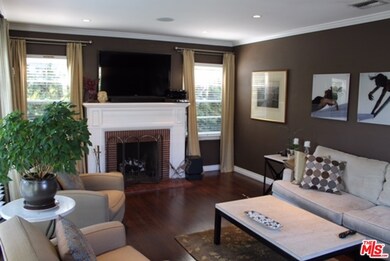
1809 S Point View St Los Angeles, CA 90035
Mid-City NeighborhoodEstimated Value: $1,972,000 - $2,150,000
Highlights
- Traditional Architecture
- Park or Greenbelt View
- Detached Garage
- Wood Flooring
- Breakfast Area or Nook
- Living Room
About This Home
As of May 2016Stunning gated 3 bedroom 2.5 bath traditional plus family room. Old world charm reimagined with higher end designer touches and finishes throughout. Home boasts coved entryway to hallway, hardwood floors, tiled baths, newer central a/c, chefs kitchen with newer appliances, master with en suite bath and french doors leading to yard, exquisite family room also has french doors leading to yard, living room with charming fireplace, New master bath added with permit and believed to not yet be included in assessor square footage. Owner represents that pipes recently replaced with copper and with permit and wiring updated. Indoor and outdoor new Sonos wireless sound system with several zones. Well manicured grounds with several outdoor entertainment areas. Best of indoor and outdoor living. Automatic gate on property and long driveway with ample off street parking. Walking distance to 2 of LA's magnet schools, The LA Center For Enriched Studies on 18th St & Crescent Hts Magnet Program.
Last Agent to Sell the Property
The Rosenberg Company License #01030376 Listed on: 04/04/2016
Home Details
Home Type
- Single Family
Est. Annual Taxes
- $17,463
Year Built
- Built in 1940
Lot Details
- 6,567 Sq Ft Lot
- Property is zoned LAR1
Parking
- Detached Garage
Home Design
- Traditional Architecture
Interior Spaces
- 1,849 Sq Ft Home
- 1-Story Property
- Gas Fireplace
- Family Room
- Living Room
- Dining Room
- Center Hall
- Park or Greenbelt Views
- Alarm System
Kitchen
- Breakfast Area or Nook
- Oven or Range
- Dishwasher
Flooring
- Wood
- Tile
Bedrooms and Bathrooms
- 3 Bedrooms
Laundry
- Laundry Room
- Dryer
Outdoor Features
- Open Patio
Utilities
- Central Heating and Cooling System
- Cable TV Available
Listing and Financial Details
- Assessor Parcel Number 5066-012-013
Ownership History
Purchase Details
Purchase Details
Home Financials for this Owner
Home Financials are based on the most recent Mortgage that was taken out on this home.Purchase Details
Home Financials for this Owner
Home Financials are based on the most recent Mortgage that was taken out on this home.Purchase Details
Home Financials for this Owner
Home Financials are based on the most recent Mortgage that was taken out on this home.Purchase Details
Home Financials for this Owner
Home Financials are based on the most recent Mortgage that was taken out on this home.Purchase Details
Home Financials for this Owner
Home Financials are based on the most recent Mortgage that was taken out on this home.Similar Homes in the area
Home Values in the Area
Average Home Value in this Area
Purchase History
| Date | Buyer | Sale Price | Title Company |
|---|---|---|---|
| Weiss Douglas | -- | None Available | |
| Weiss Douglas | $1,235,000 | Equity Title | |
| Bissonnette Christopher | -- | Equity Title Company | |
| Bissonnette Christopher | -- | Equity Title Company | |
| Pearson Michael J | -- | Gateway | |
| Pearson Michael | -- | Gateway Title Company |
Mortgage History
| Date | Status | Borrower | Loan Amount |
|---|---|---|---|
| Open | Weiss Douglas | $1,085,000 | |
| Closed | Weiss Douglas | $988,000 | |
| Previous Owner | Bissonnette Christopher | $571,000 | |
| Previous Owner | Bissonnette Christopher | $616,000 | |
| Previous Owner | Bissonnette Christopher | $616,000 | |
| Previous Owner | Pearson Michael J | $377,000 | |
| Previous Owner | Pearson Michael J | $370,000 | |
| Previous Owner | Pearson Michael | $125,000 | |
| Previous Owner | Pearson Michael | $295,000 | |
| Previous Owner | Pearson Michael | $118,000 | |
| Previous Owner | Pearson Michael | $252,000 |
Property History
| Date | Event | Price | Change | Sq Ft Price |
|---|---|---|---|---|
| 05/12/2016 05/12/16 | Sold | $1,235,000 | +3.3% | $668 / Sq Ft |
| 04/13/2016 04/13/16 | Pending | -- | -- | -- |
| 04/04/2016 04/04/16 | For Sale | $1,195,000 | -- | $646 / Sq Ft |
Tax History Compared to Growth
Tax History
| Year | Tax Paid | Tax Assessment Tax Assessment Total Assessment is a certain percentage of the fair market value that is determined by local assessors to be the total taxable value of land and additions on the property. | Land | Improvement |
|---|---|---|---|---|
| 2024 | $17,463 | $1,433,317 | $1,003,324 | $429,993 |
| 2023 | $17,126 | $1,405,213 | $983,651 | $421,562 |
| 2022 | $16,329 | $1,377,661 | $964,364 | $413,297 |
| 2021 | $16,093 | $1,350,649 | $945,455 | $405,194 |
| 2019 | $15,608 | $1,310,590 | $917,413 | $393,177 |
| 2018 | $15,530 | $1,284,893 | $899,425 | $385,468 |
| 2016 | $10,331 | $855,966 | $684,774 | $171,192 |
| 2015 | $10,179 | $843,110 | $674,489 | $168,621 |
| 2014 | $10,214 | $826,595 | $661,277 | $165,318 |
Agents Affiliated with this Home
-
Mark Rosenberg

Seller's Agent in 2016
Mark Rosenberg
The Rosenberg Company
(310) 614-9639
5 Total Sales
-
Sarah Pearson

Buyer's Agent in 2016
Sarah Pearson
Compass
(310) 709-1699
1 in this area
67 Total Sales
Map
Source: The MLS
MLS Number: 16-111896
APN: 5066-012-013
- 1830 Hi Point St
- 1706 S Crescent Heights Blvd
- 1849 S Fairfax Ave
- 1647 Hi Point St
- 1916 Chariton St
- 1974 S Crescent Heights Blvd
- 1724 S Fairfax Ave
- 1975 S Crescent Heights Blvd
- 1754 S Orange Grove Ave
- 1960 Chariton St
- 5980 Pickford St
- 1622 Alvira St
- 1567 Hi Point St
- 5871 Pickford St
- 5711 W 18th St
- 8501 Pickford St
- 1569 S Orange Grove Ave
- 1975 S Corning St
- 1641 S Corning St
- 2218 S Genesee Ave
- 1809 S Point View St
- 1801 S Point View St
- 1815 S Point View St
- 1819 S Point View St
- 1808 Stearns Dr
- 1800 Stearns Dr
- 1814 Stearns Dr
- 1825 S Point View St
- 1818 Stearns Dr
- 1829 S Point View St
- 1808 S Point View St
- 1786 Stearns Dr
- 1814 S Point View St
- 1824 Stearns Dr
- 1800 S Point View St
- 1818 S Point View St
- 1810 Stearns Dr
- 1824 S Point View St
- 1780 Stearns Dr
- 1828 Stearns Dr
