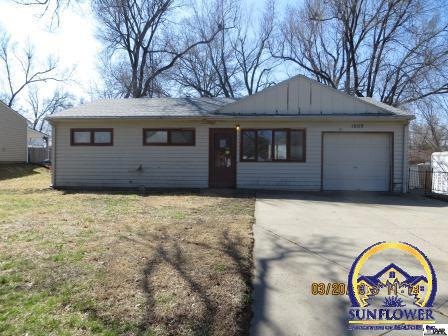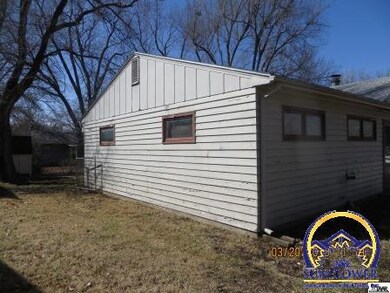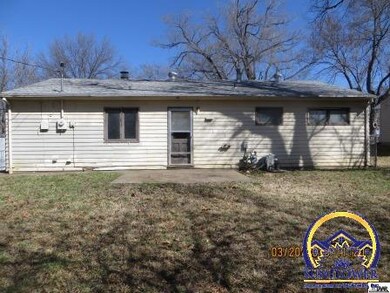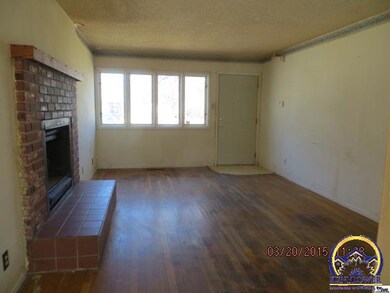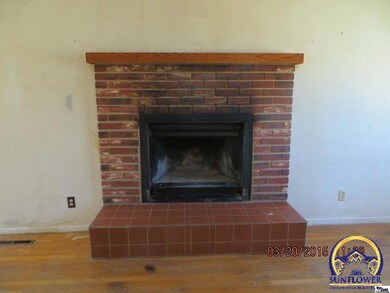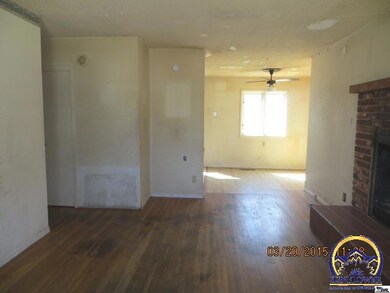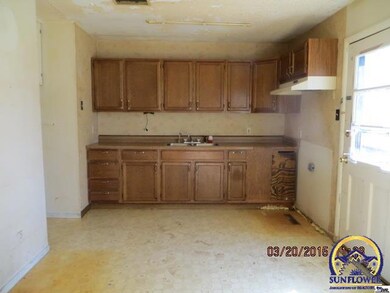
1809 SE 24th St Topeka, KS 66605
Central Highland Park NeighborhoodEstimated Value: $68,000 - $122,000
Highlights
- Ranch Style House
- No HOA
- Patio
- Wood Flooring
- 1 Car Attached Garage
- Laundry Room
About This Home
As of April 2015Built in 1955 this Highland Park rancher is located within 1 block of Highland Park High School. Features include 3 bedrooms, 1 bath, kitchen/dining combination, forced air heat, wood floors, single car attached garage + fenced yard. This is a Fannie Mae HomePath property
Home Details
Home Type
- Single Family
Est. Annual Taxes
- $868
Year Built
- Built in 1955
Lot Details
- Lot Dimensions are 67x101
- Fenced
- Paved or Partially Paved Lot
Parking
- 1 Car Attached Garage
Home Design
- Ranch Style House
- Slab Foundation
- Frame Construction
- Composition Roof
- Stick Built Home
Interior Spaces
- 928 Sq Ft Home
- Living Room with Fireplace
- Combination Kitchen and Dining Room
- Wood Flooring
Bedrooms and Bathrooms
- 3 Bedrooms
- 1 Full Bathroom
Laundry
- Laundry Room
- Laundry on main level
Schools
- Highland Park Central Elementary School
- Eisenhower Middle School
- Highland Park High School
Additional Features
- Patio
- Forced Air Heating System
Community Details
- No Home Owners Association
- Colo Acres An 3 Subdivision
Listing and Financial Details
- Assessor Parcel Number 1330801023003000
Ownership History
Purchase Details
Purchase Details
Home Financials for this Owner
Home Financials are based on the most recent Mortgage that was taken out on this home.Purchase Details
Similar Homes in Topeka, KS
Home Values in the Area
Average Home Value in this Area
Purchase History
| Date | Buyer | Sale Price | Title Company |
|---|---|---|---|
| Brandon Rentals Llc | -- | Kansas Secured Title | |
| Lopez Arreola Herlindo | -- | Kansas Secured Title | |
| Federal National Mortgage Association | $25,331 | None Available |
Property History
| Date | Event | Price | Change | Sq Ft Price |
|---|---|---|---|---|
| 04/29/2015 04/29/15 | Sold | -- | -- | -- |
| 04/21/2015 04/21/15 | Pending | -- | -- | -- |
| 03/23/2015 03/23/15 | For Sale | $29,900 | -- | $32 / Sq Ft |
Tax History Compared to Growth
Tax History
| Year | Tax Paid | Tax Assessment Tax Assessment Total Assessment is a certain percentage of the fair market value that is determined by local assessors to be the total taxable value of land and additions on the property. | Land | Improvement |
|---|---|---|---|---|
| 2023 | $1,077 | $7,877 | $0 | $0 |
| 2022 | $976 | $6,910 | $0 | $0 |
| 2021 | $916 | $6,008 | $0 | $0 |
| 2020 | $878 | $5,834 | $0 | $0 |
| 2019 | $856 | $5,663 | $0 | $0 |
| 2018 | $857 | $5,663 | $0 | $0 |
| 2017 | $859 | $5,663 | $0 | $0 |
| 2014 | -- | $5,663 | $0 | $0 |
Agents Affiliated with this Home
-
Janet Carter

Seller's Agent in 2015
Janet Carter
Carter Realty
(785) 221-3262
13 in this area
155 Total Sales
-
Paula Pry
P
Buyer's Agent in 2015
Paula Pry
Carter Realty
(785) 817-3863
6 in this area
30 Total Sales
Map
Source: Sunflower Association of REALTORS®
MLS Number: 183231
APN: 133-08-0-10-23-003-000
- 1704 SE 25th St
- 2130 SE California Ave
- 2636 SE Wisconsin Ave
- 2226 SE Ohio Ave
- 2845 SE Michigan Ave
- 700 SE 26th St
- 1269 SE Republican Ave
- 3127 SE Colorado Ave
- 3127 SE Michigan Ave
- 3150 SE Michigan Ave
- XXXX SE 29th St
- 205 SE 25th St
- 521 SE 18th St
- 821 SE Sherman Ave
- 3400 SE Highland Ave
- 0 SE Crestwater Dr
- 810 SE 33rd St
- 1017 SE Lawrence St
- 3419 SE Ohio Ave
- 3443 SE Indiana Ave
- 1809 SE 24th St
- 1805 SE 24th St
- 1811 SE 24th St
- 1808 SE John St
- 1804 SE John St
- 1812 SE John St
- 1801 SE 24th St
- 1815 SE 24th St
- 1800 SE John St
- 1816 SE John St
- 1808 SE 24th St
- 1812 SE 24th St
- 1804 SE 24th St
- 1721 SE 24th St
- 1816 SE 24th St
- 1716 SE John St
- 1800 SE 24th St
- 1900 SE 24th St
- 1809 SE John St
- 1717 SE 24th St
