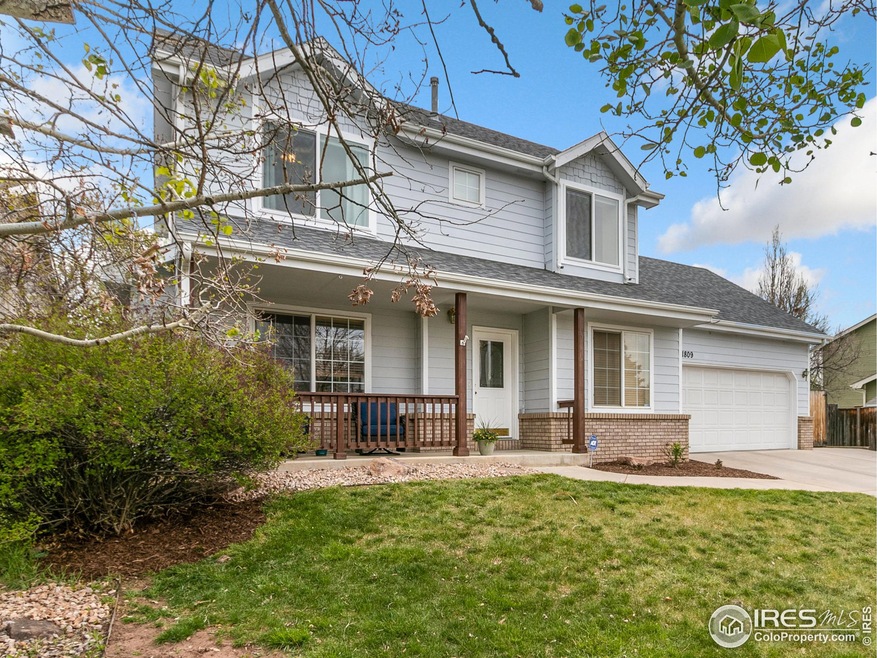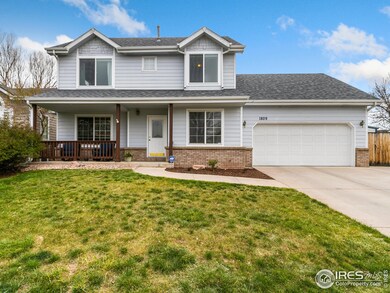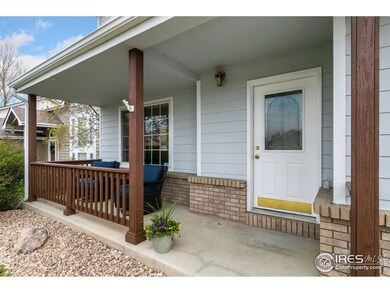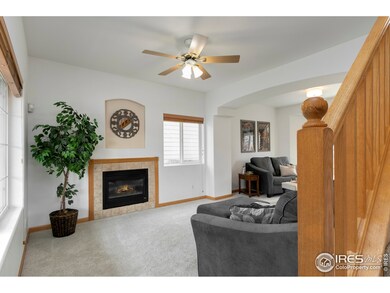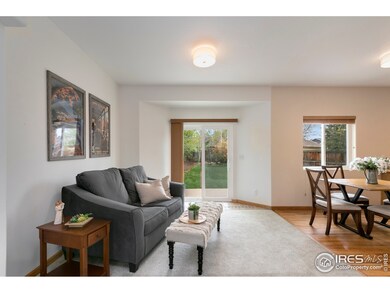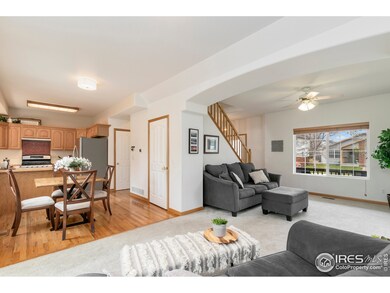
1809 Somerville Dr Fort Collins, CO 80526
Fairbrooke NeighborhoodHighlights
- Cathedral Ceiling
- Wood Flooring
- Home Office
- Rocky Mountain High School Rated A-
- No HOA
- 2 Car Attached Garage
About This Home
As of July 2020Ideally located near foothills, CSU, schools, and parks, this updated home has a lot of living space, with 4 beds, 4 baths, two living areas, AND a main floor study. Major updates are done, incl. brand new Pella windows in most of the house plus newer roof, carpet, furnace, and AC. The large master suite has vaulted ceiling, 5-piece bath, and walk-in closet; 2 more bedrooms and a bath upstairs. Gas stove and wood floors in kitchen and cozy living room fireplace. Enjoy the private, quaint yard and store your tools and toys in the newer Tuff Shed. An additional family room, play room, bedroom and bath are in the finished basement. Be sure to check out the 360 virtual tour! This house has it all!
Home Details
Home Type
- Single Family
Est. Annual Taxes
- $2,533
Year Built
- Built in 1999
Lot Details
- 5,467 Sq Ft Lot
- East Facing Home
- Wood Fence
- Sprinkler System
- Property is zoned R-L
Parking
- 2 Car Attached Garage
- Garage Door Opener
Home Design
- Brick Veneer
- Wood Frame Construction
- Composition Roof
Interior Spaces
- 2,304 Sq Ft Home
- 2-Story Property
- Cathedral Ceiling
- Ceiling Fan
- Gas Fireplace
- Double Pane Windows
- Window Treatments
- Family Room
- Home Office
- Finished Basement
- Basement Fills Entire Space Under The House
Kitchen
- Eat-In Kitchen
- Gas Oven or Range
- Dishwasher
- Disposal
Flooring
- Wood
- Carpet
Bedrooms and Bathrooms
- 4 Bedrooms
- Walk-In Closet
Laundry
- Laundry on main level
- Dryer
- Washer
- Sink Near Laundry
Outdoor Features
- Patio
- Outdoor Storage
Schools
- Bauder Elementary School
- Blevins Middle School
- Rocky Mountain High School
Utilities
- Forced Air Heating and Cooling System
- Satellite Dish
- Cable TV Available
Community Details
- No Home Owners Association
- Fairbrooke Heights Subdivision
Listing and Financial Details
- Assessor Parcel Number R1500309
Ownership History
Purchase Details
Home Financials for this Owner
Home Financials are based on the most recent Mortgage that was taken out on this home.Purchase Details
Home Financials for this Owner
Home Financials are based on the most recent Mortgage that was taken out on this home.Purchase Details
Home Financials for this Owner
Home Financials are based on the most recent Mortgage that was taken out on this home.Purchase Details
Home Financials for this Owner
Home Financials are based on the most recent Mortgage that was taken out on this home.Purchase Details
Home Financials for this Owner
Home Financials are based on the most recent Mortgage that was taken out on this home.Purchase Details
Similar Homes in Fort Collins, CO
Home Values in the Area
Average Home Value in this Area
Purchase History
| Date | Type | Sale Price | Title Company |
|---|---|---|---|
| Special Warranty Deed | $407,000 | First American | |
| Warranty Deed | $380,000 | Land Title Guarantee Co | |
| Warranty Deed | $244,900 | Land Title Guarantee Company | |
| Warranty Deed | $152,915 | Empire Title & Escrow | |
| Interfamily Deed Transfer | -- | -- | |
| Warranty Deed | $26,350 | -- |
Mortgage History
| Date | Status | Loan Amount | Loan Type |
|---|---|---|---|
| Open | $388,500 | New Conventional | |
| Closed | $333,650 | New Conventional | |
| Previous Owner | $381,000 | New Conventional | |
| Previous Owner | $192,100 | New Conventional | |
| Previous Owner | $195,920 | Purchase Money Mortgage | |
| Previous Owner | $47,400 | Credit Line Revolving | |
| Previous Owner | $23,600 | Credit Line Revolving | |
| Previous Owner | $188,800 | Unknown | |
| Previous Owner | $50,000 | Unknown | |
| Previous Owner | $18,000 | Unknown | |
| Previous Owner | $145,200 | No Value Available | |
| Previous Owner | $9,135 | Construction | |
| Previous Owner | $95,000 | Construction |
Property History
| Date | Event | Price | Change | Sq Ft Price |
|---|---|---|---|---|
| 10/14/2021 10/14/21 | Off Market | $407,000 | -- | -- |
| 07/16/2020 07/16/20 | Sold | $407,000 | -0.7% | $177 / Sq Ft |
| 05/21/2020 05/21/20 | Price Changed | $410,000 | -2.1% | $178 / Sq Ft |
| 05/13/2020 05/13/20 | For Sale | $418,900 | +10.2% | $182 / Sq Ft |
| 10/01/2019 10/01/19 | Off Market | $380,000 | -- | -- |
| 07/03/2018 07/03/18 | Sold | $380,000 | -2.5% | $161 / Sq Ft |
| 06/03/2018 06/03/18 | Pending | -- | -- | -- |
| 05/21/2018 05/21/18 | For Sale | $389,900 | -- | $166 / Sq Ft |
Tax History Compared to Growth
Tax History
| Year | Tax Paid | Tax Assessment Tax Assessment Total Assessment is a certain percentage of the fair market value that is determined by local assessors to be the total taxable value of land and additions on the property. | Land | Improvement |
|---|---|---|---|---|
| 2025 | $3,248 | $37,533 | $3,216 | $34,317 |
| 2024 | $3,090 | $37,533 | $3,216 | $34,317 |
| 2022 | $2,740 | $29,023 | $3,336 | $25,687 |
| 2021 | $2,769 | $29,858 | $3,432 | $26,426 |
| 2020 | $2,523 | $26,963 | $3,432 | $23,531 |
| 2019 | $2,534 | $26,963 | $3,432 | $23,531 |
| 2018 | $2,324 | $25,495 | $3,456 | $22,039 |
| 2017 | $2,316 | $25,495 | $3,456 | $22,039 |
| 2016 | $1,977 | $21,659 | $3,821 | $17,838 |
| 2015 | $1,963 | $21,660 | $3,820 | $17,840 |
| 2014 | $1,682 | $18,440 | $3,820 | $14,620 |
Agents Affiliated with this Home
-
Jodi Pollack

Seller's Agent in 2020
Jodi Pollack
RE/MAX
(970) 214-1567
76 Total Sales
-
Jeremiah Rom

Buyer's Agent in 2020
Jeremiah Rom
RE/MAX
(970) 420-3805
110 Total Sales
-
Tim Leonard

Seller's Agent in 2018
Tim Leonard
RE/MAX
(970) 227-0152
1 in this area
17 Total Sales
Map
Source: IRES MLS
MLS Number: 911569
APN: 97212-08-315
- 1815 Charleston Ct
- 1720 Azalea Ct
- 1943 Pecan St
- 1730 Palm Dr
- 3005 Ross Dr Unit T5
- 3005 Ross Dr Unit T6
- 1736 Palm Dr Unit 3
- 2925 W Stuart St Unit 11
- 2802 Clydesdale Ct
- 1430 Wildwood Rd
- 3219 Sumac St Unit 1
- 3200 Azalea Dr Unit 3
- 3200 Azalea Dr Unit 6
- 3200 Azalea Dr Unit 5
- 3009 Knolls End Dr Unit 5
- 1405 Village Ln
- 1037 Cypress Dr
- 2206 Rambouillet Dr
- 1014 Andrews Peak Dr Unit D112
- 1040 Ponderosa Dr
