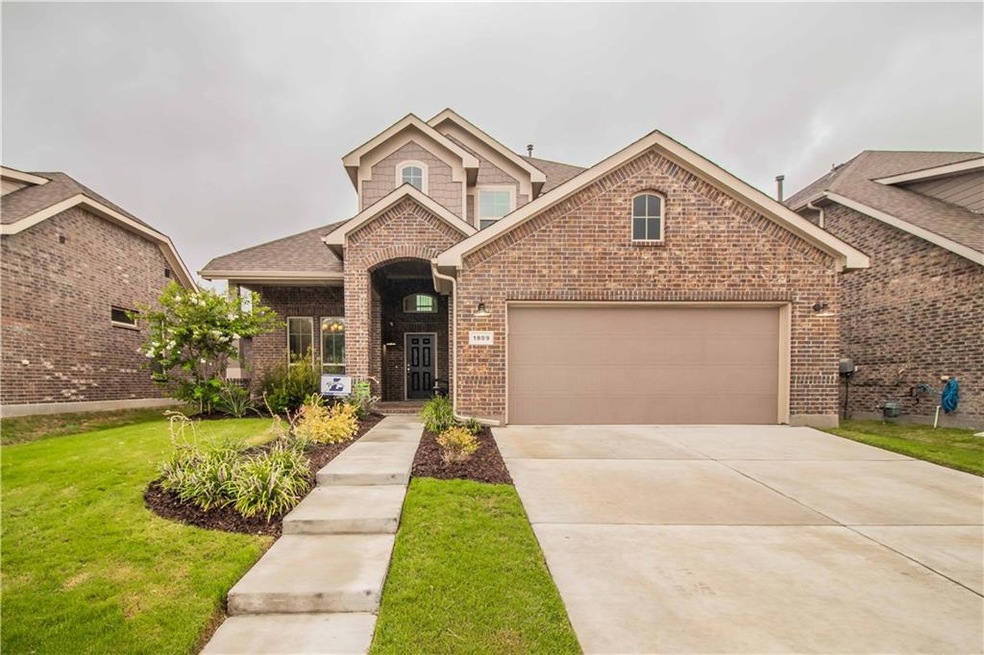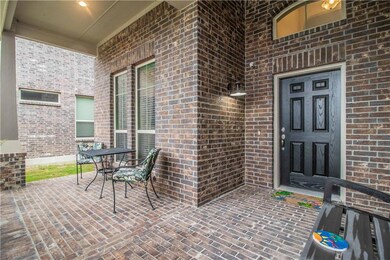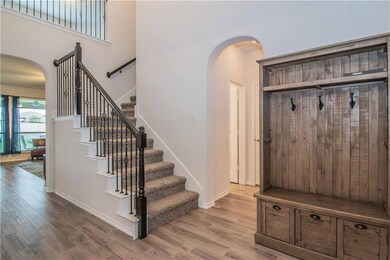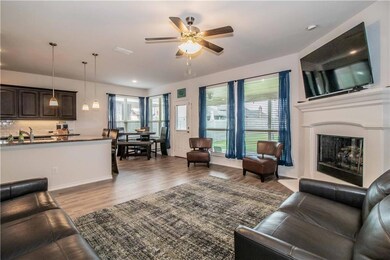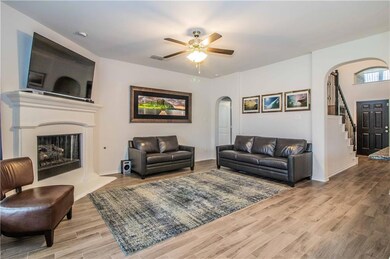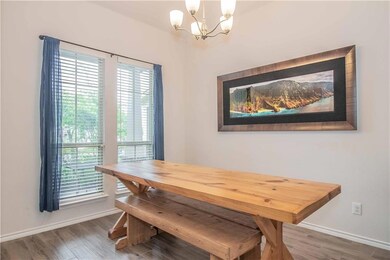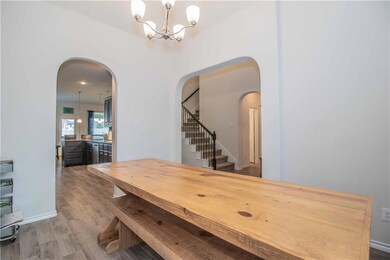
1809 Sparrow St Argyle, TX 76226
Harvest NeighborhoodHighlights
- Rooftop Deck
- Solar Power System
- Contemporary Architecture
- Lance Thompson Elementary School Rated A-
- Community Lake
- Community Pool
About This Home
As of December 2018Beautiful 4-2.5-2 two-story Smart Home in Northwest ISD features amazing covered patio extended along full length of house, wood-look tile floor throughout downstairs, upgraded appliances, arched doorways and more. Spacious home offers formal dining, open plan design, large living with a fireplace, game room and separate media room with raised seating. Modern design kitchen with subway tile backsplash, granite countertops, gas range, breakfast bar, walk-in pantry. Gorgeous downstairs master with wood-look tile floor, large windows overlooking patio and yard, garden tub, dual sinks and shower with decorative tilework. Harvest Meadows community facilities include pool, parks, gardens, coffee shop and much more!
Last Agent to Sell the Property
Century 21 Mike Bowman, Inc. License #0295970 Listed on: 09/06/2018

Home Details
Home Type
- Single Family
Est. Annual Taxes
- $9,110
Year Built
- Built in 2016
Lot Details
- 6,534 Sq Ft Lot
- Wood Fence
- Landscaped
- Interior Lot
- Sprinkler System
- Large Grassy Backyard
HOA Fees
- $92 Monthly HOA Fees
Parking
- 2 Car Attached Garage
- Front Facing Garage
- Garage Door Opener
Home Design
- Contemporary Architecture
- Brick Exterior Construction
- Slab Foundation
- Composition Roof
- Concrete Siding
- Siding
Interior Spaces
- 2,641 Sq Ft Home
- 2-Story Property
- Sound System
- Wired For A Flat Screen TV
- Ceiling Fan
- Wood Burning Fireplace
- Fireplace Features Blower Fan
- Gas Log Fireplace
- ENERGY STAR Qualified Windows
- Window Treatments
- Washer and Gas Dryer Hookup
Kitchen
- Gas Oven or Range
- Gas Cooktop
- Microwave
- Dishwasher
- Disposal
Flooring
- Carpet
- Ceramic Tile
Bedrooms and Bathrooms
- 4 Bedrooms
Home Security
- Wireless Security System
- Security Lights
- Intercom
- Smart Home
- Carbon Monoxide Detectors
- Fire and Smoke Detector
Eco-Friendly Details
- Energy-Efficient Appliances
- Energy-Efficient Insulation
- Ventilation
- Solar Power System
Outdoor Features
- Rooftop Deck
- Covered Deck
- Covered patio or porch
- Exterior Lighting
Schools
- Justin Elementary School
- Pike Middle School
- Northwest High School
Utilities
- Central Heating and Cooling System
- Vented Exhaust Fan
- Underground Utilities
- Municipal Utilities District Water
- Gas Water Heater
- High Speed Internet
Listing and Financial Details
- Legal Lot and Block 11 / S
- Assessor Parcel Number R686699
- $4,533 per year unexempt tax
Community Details
Overview
- Association fees include full use of facilities, maintenance structure, management fees
- Harvest Meadows Ph 2 Subdivision
- Mandatory home owners association
- Community Lake
Recreation
- Community Playground
- Community Pool
- Park
- Jogging Path
Security
- Security Service
Ownership History
Purchase Details
Home Financials for this Owner
Home Financials are based on the most recent Mortgage that was taken out on this home.Purchase Details
Home Financials for this Owner
Home Financials are based on the most recent Mortgage that was taken out on this home.Similar Homes in Argyle, TX
Home Values in the Area
Average Home Value in this Area
Purchase History
| Date | Type | Sale Price | Title Company |
|---|---|---|---|
| Vendors Lien | -- | Allegiance Title | |
| Vendors Lien | -- | None Available |
Mortgage History
| Date | Status | Loan Amount | Loan Type |
|---|---|---|---|
| Open | $294,450 | New Conventional | |
| Closed | $300,000 | New Conventional | |
| Previous Owner | $246,400 | Commercial |
Property History
| Date | Event | Price | Change | Sq Ft Price |
|---|---|---|---|---|
| 05/23/2025 05/23/25 | Pending | -- | -- | -- |
| 05/19/2025 05/19/25 | Price Changed | $419,990 | -4.5% | $213 / Sq Ft |
| 05/14/2025 05/14/25 | Price Changed | $439,990 | +1.1% | $224 / Sq Ft |
| 05/02/2025 05/02/25 | Price Changed | $434,990 | -0.3% | $221 / Sq Ft |
| 04/18/2025 04/18/25 | Price Changed | $436,340 | +1.5% | $222 / Sq Ft |
| 04/04/2025 04/04/25 | Price Changed | $429,990 | -1.5% | $218 / Sq Ft |
| 03/03/2025 03/03/25 | Price Changed | $436,340 | +0.9% | $222 / Sq Ft |
| 02/11/2025 02/11/25 | Price Changed | $432,340 | -1.4% | $220 / Sq Ft |
| 01/18/2025 01/18/25 | For Sale | $438,340 | +21.8% | $223 / Sq Ft |
| 12/31/2018 12/31/18 | Sold | -- | -- | -- |
| 11/29/2018 11/29/18 | Pending | -- | -- | -- |
| 09/06/2018 09/06/18 | For Sale | $359,900 | -- | $136 / Sq Ft |
Tax History Compared to Growth
Tax History
| Year | Tax Paid | Tax Assessment Tax Assessment Total Assessment is a certain percentage of the fair market value that is determined by local assessors to be the total taxable value of land and additions on the property. | Land | Improvement |
|---|---|---|---|---|
| 2024 | $9,110 | $463,416 | $0 | $0 |
| 2023 | $7,705 | $421,287 | $90,878 | $414,546 |
| 2022 | $11,434 | $432,199 | $90,878 | $341,321 |
| 2021 | $10,171 | $348,171 | $60,585 | $287,586 |
| 2020 | $9,641 | $331,860 | $60,585 | $271,275 |
| 2019 | $9,838 | $327,319 | $60,585 | $266,734 |
| 2018 | $9,067 | $320,644 | $60,585 | $260,059 |
| 2017 | $4,490 | $160,317 | $60,585 | $99,732 |
Agents Affiliated with this Home
-
Steve Kahn

Seller's Agent in 2025
Steve Kahn
Century 21 Mike Bowman, Inc.
(817) 946-8906
5 in this area
4,191 Total Sales
-
Melanie Hunt

Seller's Agent in 2018
Melanie Hunt
Century 21 Mike Bowman, Inc.
(817) 907-0834
1 in this area
241 Total Sales
-
Bradley Burns

Seller Co-Listing Agent in 2018
Bradley Burns
Century 21 Mike Bowman, Inc.
(940) 206-9607
1 in this area
17 Total Sales
-
Taryn Adams
T
Buyer's Agent in 2018
Taryn Adams
Fathom Realty, LLC
(214) 533-6838
34 Total Sales
Map
Source: North Texas Real Estate Information Systems (NTREIS)
MLS Number: 13927715
APN: R686699
- 1813 Sparrow St
- 108 Oakmont Dr
- 2100 Roaming Trail
- 1809 Henderson Dr
- 1525 1st St
- 209 Horizon Way
- 129 Sunrise Dr
- 2208 Pika Rd
- 2212 Pika Rd
- 1821 McGee Ave
- 1801 McGee Ave
- 409 Horizon Way
- 1808 McGee Ave
- 2240 Pika Rd
- 236 Sunrise Dr
- 208 Birdcall Ln
- 201 Cottontail Ln
- 300 Gardener Dr
- 2217 Lazy Dog Ln
- 417 Fenceline Dr
