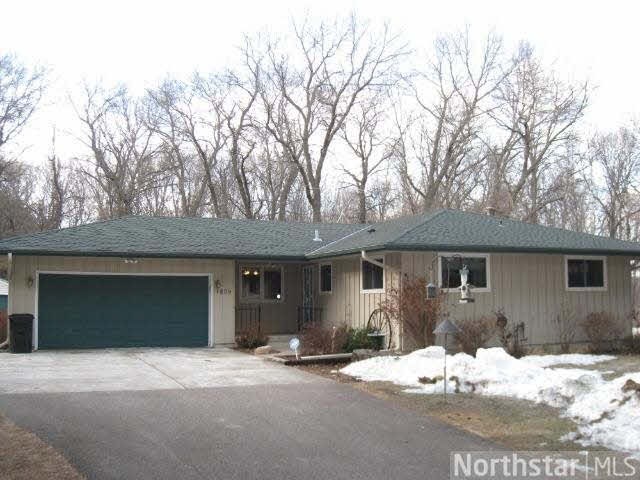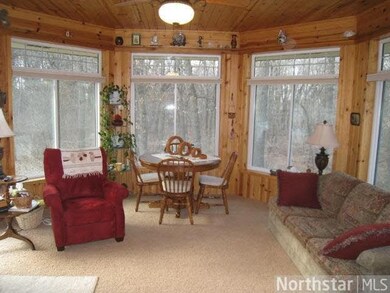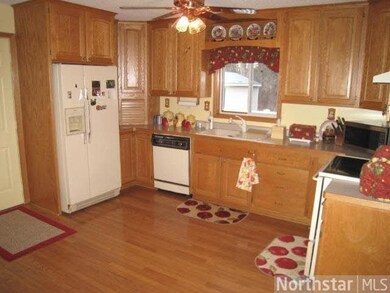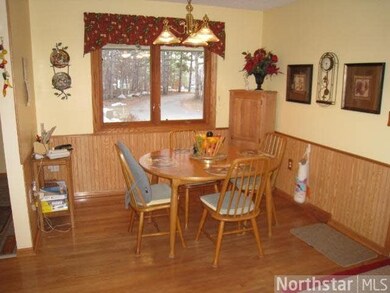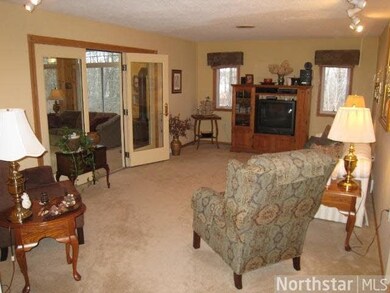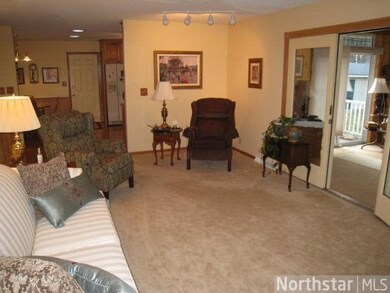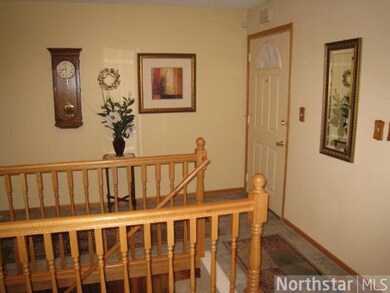
Estimated Value: $398,764 - $454,000
Highlights
- Spa
- Deck
- 3 Car Garage
- 3.6 Acre Lot
- Wood Flooring
- Porch
About This Home
As of June 2014BEAUTIFUL WALKOUT RAMBLER ON 3.6 ACRES! REMODELED KITCHEN AND BATHS AND UPDATED THROUGHOUT! INCREDIBLE 4 SEASON PORCH, 3 BR ON 1 LEVEL, OPEN FLOOR PLAN, FINISHED WALKOUT LL, HOT TUB ROOM, LARGE PATIO AND DECK AND GREAT NATURE VIEWS! MOVE-IN READY!
Last Agent to Sell the Property
Kale Hassan
Coldwell Banker Burnet Listed on: 04/15/2014
Last Buyer's Agent
John Rockwell
RE/MAX Synergy
Home Details
Home Type
- Single Family
Est. Annual Taxes
- $2,551
Year Built
- Built in 1973
Lot Details
- 3.6 Acre Lot
- Sprinkler System
Parking
- 3 Car Garage
Home Design
- Wood Siding
Interior Spaces
- 1-Story Property
- Ceiling Fan
- Gas Fireplace
- Dining Room
- Home Security System
Kitchen
- Eat-In Kitchen
- Range
- Dishwasher
Flooring
- Wood
- Tile
Bedrooms and Bathrooms
- 3 Bedrooms
- Bathroom on Main Level
Laundry
- Dryer
- Washer
Finished Basement
- Walk-Out Basement
- Basement Fills Entire Space Under The House
Outdoor Features
- Spa
- Deck
- Patio
- Porch
Utilities
- Forced Air Heating and Cooling System
- Heating System Powered By Owned Propane
- Private Water Source
- Water Softener is Owned
- Private Sewer
Listing and Financial Details
- Assessor Parcel Number 283323230003
Ownership History
Purchase Details
Home Financials for this Owner
Home Financials are based on the most recent Mortgage that was taken out on this home.Purchase Details
Similar Homes in Cedar, MN
Home Values in the Area
Average Home Value in this Area
Purchase History
| Date | Buyer | Sale Price | Title Company |
|---|---|---|---|
| Thompson Richard S | $229,900 | Dataquick Title | |
| Kueffner Sylvia | $144,000 | -- |
Mortgage History
| Date | Status | Borrower | Loan Amount |
|---|---|---|---|
| Open | Thompson Carol | $164,250 | |
| Closed | Thompson Richard S | $183,920 | |
| Previous Owner | Harrington Sylvia Jean | $147,500 | |
| Previous Owner | Harrington Sylvia Jean | $21,900 | |
| Previous Owner | Harrington Matthew J | $21,900 | |
| Previous Owner | Harrington Matthew J | $15,000 |
Property History
| Date | Event | Price | Change | Sq Ft Price |
|---|---|---|---|---|
| 06/24/2014 06/24/14 | Sold | $229,900 | 0.0% | $97 / Sq Ft |
| 06/06/2014 06/06/14 | Pending | -- | -- | -- |
| 04/15/2014 04/15/14 | For Sale | $229,900 | -- | $97 / Sq Ft |
Tax History Compared to Growth
Agents Affiliated with this Home
-
K
Seller's Agent in 2014
Kale Hassan
Coldwell Banker Burnet
-
J
Buyer's Agent in 2014
John Rockwell
RE/MAX
Map
Source: REALTOR® Association of Southern Minnesota
MLS Number: 4603429
APN: 28-33-23-23-0003
- 1555 Viking Blvd NE
- 185xx-Lot 6 NE Ulysses St
- 1351 Klondike Dr NE
- 185xx-Lot 4 NE Ulysses St
- 185xx-Lot 5 NE Ulysses St
- 2230 Briarwood Ln NE
- TBD Palisade St NE
- 18358 Jenkins St NE
- 19877 Jackson St NE
- 2xxxx Minnesota 65
- 20xxx Minnesota 65
- 207xx Minnesota 65
- 2075x Minnesota 65
- 20754 Minnesota 65
- xxx Minnesota 65
- 21933 Edison St NE
- 18164 Highway 65 NE Unit L167N
- 3062 196th Ave NE
- 18210 Deerwood Ln NE
- 1640 207th Ln NE
- 1809 Viking Blvd NE
- 1837 194th Ave NE
- 19356 Isanti St NE
- 19342 Isanti St NE
- 1857 194th Ave NE
- 1867 194th Ave NE
- 1856 194th Ave NE
- 1909 194th Ave NE
- 1904 194th Ave NE
- 1921 194th Ave NE
- 1911 Viking Blvd NE
- 1945 194th Ave NE
- 1655 Viking Blvd NE
- 1848 Viking Blvd NE
- 1923 Viking Blvd NE
- 1918 Viking Blvd NE
- 1623 Viking Blvd NE
- 1543 Viking Blvd NE
- 2085 Viking Blvd NE
- 2042 Viking Blvd NE
