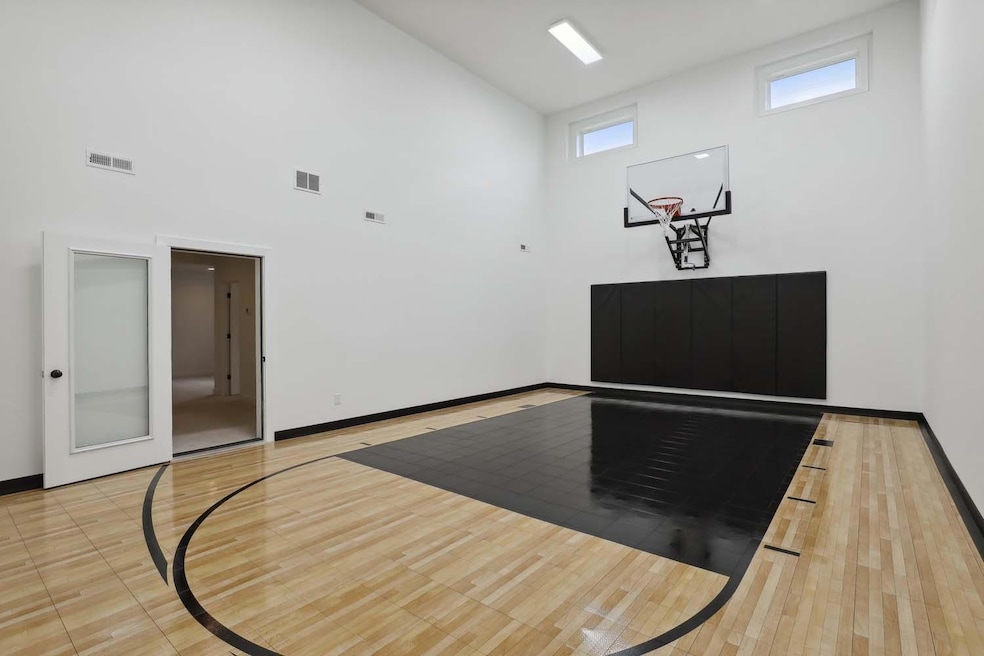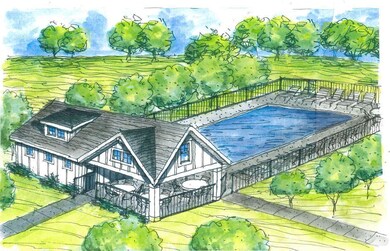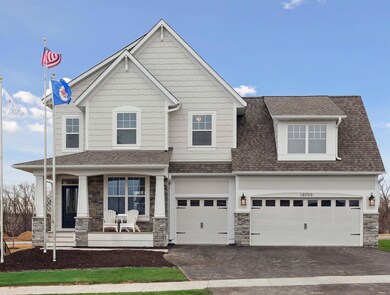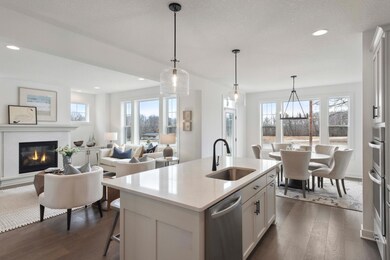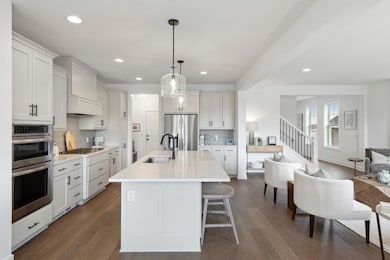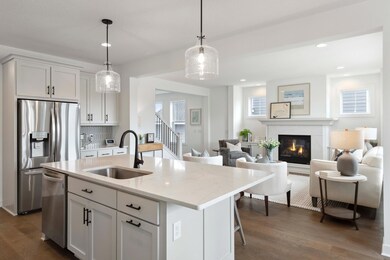
18099 101st Place N Maple Grove, MN 55311
Highlights
- New Construction
- In Ground Pool
- Sport Court
- Fernbrook Elementary School Rated A-
- Recreation Room
- Home Office
About This Home
As of February 2025***Ask about our interest rate promotion! *** Robert Thomas Homes in Maple Grove! Our award winning Woodbridge SPORT COURT Model Home is COMPLETED and ready to go! This home price includes a finished lower level, sport court with adjustable basketball hoop, owner's bath with walk-in shower and freestanding tub, gourmet kitchen, large kitchen island, custom cabinets, quartz countertops, wood floors, fireplace with surround, and much more! A brand new community pool and pool house is coming soon! See New Home Consultant for more details.
***Prices, square footage, and availability are subject to change without notice. Photos and/or illustrations may not depict actual home plan configuration. Features, materials and finishes shown may contain options that are not included in price.***
Home Details
Home Type
- Single Family
Est. Annual Taxes
- $830
Year Built
- Built in 2023 | New Construction
Lot Details
- 10,454 Sq Ft Lot
- Lot Dimensions are 64x156x70x155
HOA Fees
- $48 Monthly HOA Fees
Parking
- 3 Car Attached Garage
- Garage Door Opener
Home Design
- Pitched Roof
Interior Spaces
- 2-Story Property
- Family Room with Fireplace
- Home Office
- Recreation Room
- Loft
Kitchen
- Built-In Oven
- Cooktop
- Microwave
- Dishwasher
- Stainless Steel Appliances
- Disposal
Bedrooms and Bathrooms
- 5 Bedrooms
Laundry
- Dryer
- Washer
Finished Basement
- Sump Pump
- Drain
- Basement Storage
Outdoor Features
- In Ground Pool
- Sport Court
Utilities
- Forced Air Heating and Cooling System
- Humidifier
- 200+ Amp Service
Additional Features
- Air Exchanger
- Sod Farm
Community Details
- Association fees include professional mgmt, trash
- New Concepts Management Association, Phone Number (952) 922-2500
- Built by ROBERT THOMAS HOMES INC
- Evanswood Community
- Evanswood Subdivision
Listing and Financial Details
- Assessor Parcel Number 0611922430018
Ownership History
Purchase Details
Home Financials for this Owner
Home Financials are based on the most recent Mortgage that was taken out on this home.Purchase Details
Similar Homes in Maple Grove, MN
Home Values in the Area
Average Home Value in this Area
Purchase History
| Date | Type | Sale Price | Title Company |
|---|---|---|---|
| Special Warranty Deed | $785,000 | Esquire Title | |
| Special Warranty Deed | $340,000 | None Listed On Document |
Mortgage History
| Date | Status | Loan Amount | Loan Type |
|---|---|---|---|
| Open | $628,000 | New Conventional |
Property History
| Date | Event | Price | Change | Sq Ft Price |
|---|---|---|---|---|
| 02/06/2025 02/06/25 | Sold | $785,000 | -1.9% | $196 / Sq Ft |
| 01/08/2025 01/08/25 | Pending | -- | -- | -- |
| 11/12/2024 11/12/24 | For Sale | $799,900 | -- | $199 / Sq Ft |
Tax History Compared to Growth
Tax History
| Year | Tax Paid | Tax Assessment Tax Assessment Total Assessment is a certain percentage of the fair market value that is determined by local assessors to be the total taxable value of land and additions on the property. | Land | Improvement |
|---|---|---|---|---|
| 2023 | $830 | $59,200 | $59,200 | $0 |
| 2022 | -- | $0 | $0 | $0 |
Agents Affiliated with this Home
-
Kyle Krecklow

Seller's Agent in 2025
Kyle Krecklow
Robert Thomas Homes, Inc.
(612) 719-7938
33 in this area
147 Total Sales
-
Daniel LaQua
D
Buyer's Agent in 2025
Daniel LaQua
Weichert, Realtors-Advantage
(612) 412-3676
5 in this area
63 Total Sales
Map
Source: NorthstarMLS
MLS Number: 6629938
APN: 06-119-22-43-0018
- 18035 101st Place N
- 18025 100th Ct N
- 18050 100th Ct N
- 10196 Queensland Ln N
- 10190 Peony Ln N
- 10180 Shadyview Ln N
- 10309 Peony Ln N
- 10277 Peony Ln N
- 10263 Peony Ln N
- 10292 Peony Ln N
- 10320 Peony Ln N
- 10221 Shadyview Ln N
- 10237 Shadyview Ln N
- 18301 100th Ave N
- 17970 103rd Ave N
- 17850 103rd Ave N
- 10334 Shadyview Ln N
- 10365 Shadyview Ln N
- 10291 Shadyview Ln N
- 10305 Shadyview Ln N
