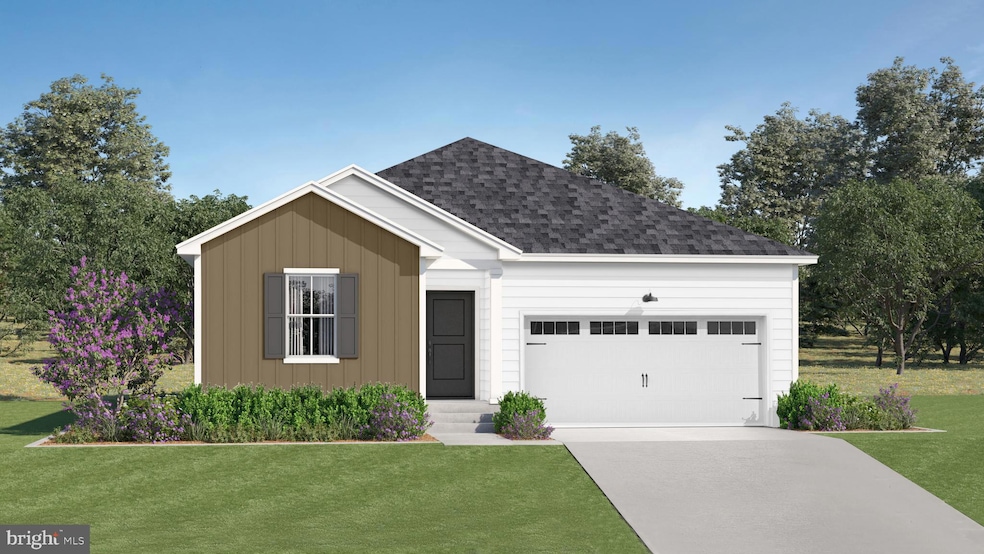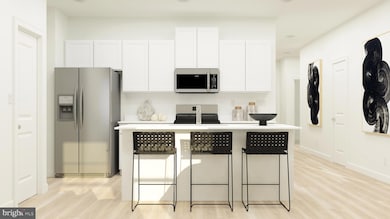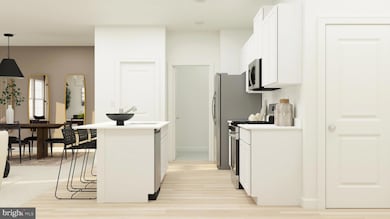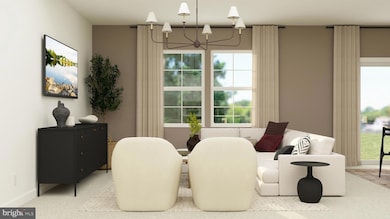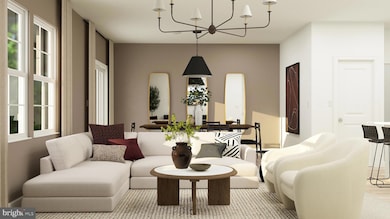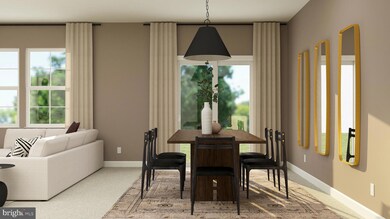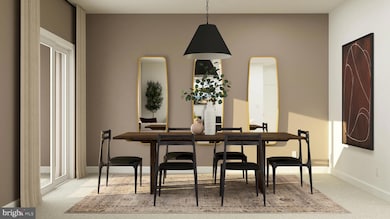181 Dunmore Ave Magnolia, DE 19962
Estimated payment $2,754/month
Highlights
- New Construction
- Farmhouse Style Home
- Soccer Field
- Caesar Rodney High School Rated A-
- Loft
- Jogging Path
About This Home
Rare Single-Level Living — Move-In Ready! This is the only single-story floorplan offered in Chaselynd Hills, making this home a truly unique opportunity in one of Magnolia’s fastest-growing communities. Thoughtfully designed for convenience, comfort, and effortless everyday living, this home offers a layout that works for every lifestyle — whether you're downsizing, just starting out, or simply want fewer stairs and more comfort. Step inside to a bright and welcoming open layout. The kitchen features upgraded white cabinetry, stunning iced-white quartz countertops, a center island, and all appliances included — refrigerator, washer, and dryer — making move-in day seamless. The kitchen flows naturally into the dining area and spacious Great Room, creating the perfect setting for entertaining or cozy nights at home. The private owner’s suite is tucked away for relaxation and features a walk-in closet and its own full en-suite bath. A secondary bedroom and full hall bathroom provide flexibility for guests, a home office, hobbies, or whatever fits your needs. Need extra space? The finished basement with a full bathroom offers endless possibilities — from a media room to a fitness studio, guest suite, rec space, or storage. With a low HOA fee, non-age-restricted setting, and a sought-after single-level design, this home is hard to find and easy to love. Conveniently located near Routes 1 & 13, local parks, dining, shopping, and everything Magnolia has to offer — this one won’t stay available for long. Tour this home today! We’re open 7 days a week, but appointments are highly recommended to ensure personalized attention. *Pictures are renderings for illustrative purposes only. Please see sales team for final included finishes. If using a Realtor, Realtor must be present for first showing. While we are still getting the model homes ready, please make an appointment for a new home consultation and take advantage of pre-model pricing! Taxes will be assessed after settlement.*
Listing Agent
(856) 424-3339 david@atlanticfive.com Atlantic Five Realty Listed on: 11/25/2025
Home Details
Home Type
- Single Family
Lot Details
- 8,712 Sq Ft Lot
- Property is in excellent condition
HOA Fees
- $41 Monthly HOA Fees
Parking
- 2 Car Attached Garage
- 1 Driveway Space
- Front Facing Garage
Home Design
- New Construction
- Farmhouse Style Home
- Brick Exterior Construction
- Stone Siding
- Vinyl Siding
- Concrete Perimeter Foundation
Interior Spaces
- Property has 2 Levels
- Loft
- Finished Basement
Bedrooms and Bathrooms
- 4 Bedrooms
Utilities
- Central Air
- Heating Available
- Programmable Thermostat
- Electric Water Heater
Community Details
Overview
- $300 Capital Contribution Fee
- Chaselynd Hills Subdivision, Charleston Floorplan
Recreation
- Soccer Field
- Community Playground
- Dog Park
- Jogging Path
Map
Home Values in the Area
Average Home Value in this Area
Property History
| Date | Event | Price | List to Sale | Price per Sq Ft |
|---|---|---|---|---|
| 11/25/2025 11/25/25 | For Sale | $431,907 | -- | $168 / Sq Ft |
Source: Bright MLS
MLS Number: DEKT2042752
- 93 Ascot Ave
- 40 Dunmore Ave
- 63 Wessex Dr
- 181 Ascot Ave
- Charleston w/ Basement Plan at Chaselynd Hills
- TBD Clapham
- Grier w/ Basement & Sun Room Plan at Chaselynd Hills
- Dublin w/ Basement Plan at Chaselynd Hills
- Danbury w/ Basement & Sun Room Plan at Chaselynd Hills
- Grier w/ Basement Plan at Chaselynd Hills
- Danbury w/ Basement Plan at Chaselynd Hills
- Richmond w/ Basement Plan at Chaselynd Hills
- Providence w/ Basement Plan at Chaselynd Hills
- 179 Buxton Cir
- Daffodil V Plan at K. Hovnanian’s® Four Seasons at Hatteras Hills
- Barcelona Plan at K. Hovnanian’s® Four Seasons at Hatteras Hills
- Aberdeen Plan at K. Hovnanian’s® Four Seasons at Hatteras Hills
- Cordoba Plan at K. Hovnanian’s® Four Seasons at Hatteras Hills
- Asheville Plan at K. Hovnanian’s® Four Seasons at Hatteras Hills
- 253 Buxton Cir
- 192 Daffodil Dr Unit 36
- 25 Flagstick Ln
- 99 Galena Rd
- 86 Metz Dr
- 609 Olde Field Dr
- 438 Lorraine Dr
- 32 Edgewater Dr
- 4666 Carolina Ave
- 116b Lowber St Unit B
- 99 Sorghum Mill Rd
- 18 Springflower Place
- 103 Jackson St
- 28 Huckleberry Dr
- 31 Checkerberry Dr
- 1022 Fawn Haven Walk
- 457 Great Geneva Dr
- 100 Golden Ln
- 265 S Bay Dr
- 2030 Generals Way
- 30 Tischer Dr
