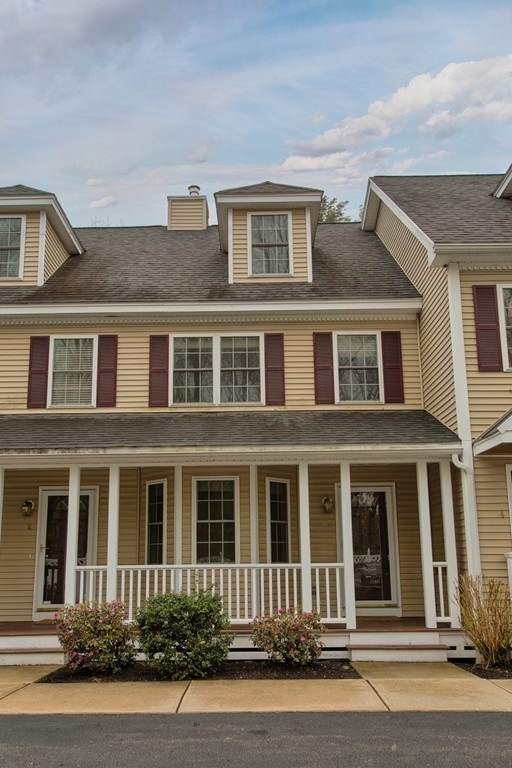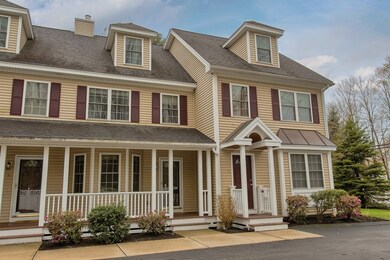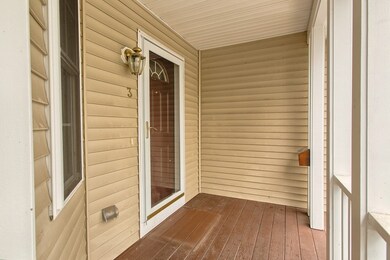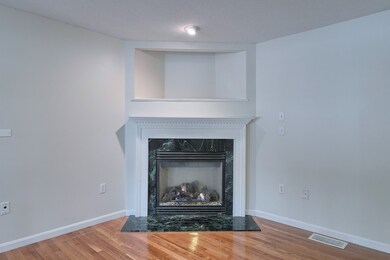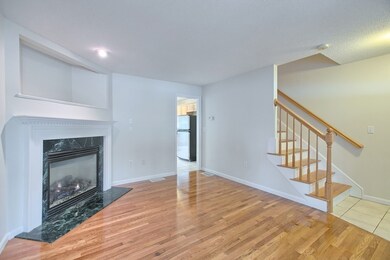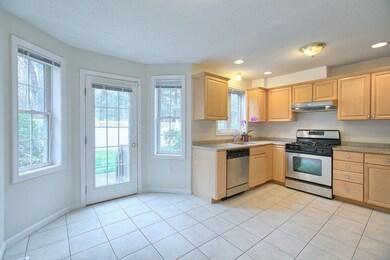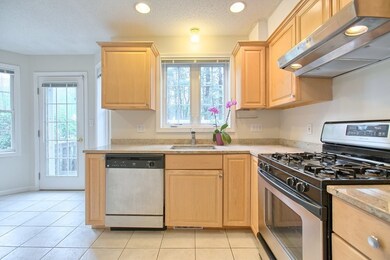
181 High St Unit 3 Andover, MA 01810
Shawsheen Heights NeighborhoodHighlights
- Golf Course Community
- Medical Services
- Wood Flooring
- West Elementary School Rated A-
- Property is near public transit
- Solid Surface Countertops
About This Home
As of July 2016Bright and airy townhome in beautiful Andover is the ultimate in convenience! Granite counters, stainless appliances and tile floors grace the kitchen and dining area. Step through the glass door to cook out or simply enjoy the sun on the private patio. Gleaming hardwood leads to a marble framed, gas fireplace in the living room. The bedrooms come with spacious closets and the front-to-back master bedroom has its own full bath. Location, location, location: this home is minutes from highways and enjoys a bus stop at the end of the drive. Even closer than 495, directly opposite from North Andover Plaza, is Den Rock Park, with rock-climbing, rambling trails and wildlife.. Walking distance to Andover YMCA. Everything you could want will be just outside your front door! Group Showing on Monday May 9th at 5:00-6:30 PM
Townhouse Details
Home Type
- Townhome
Est. Annual Taxes
- $5,054
Year Built
- Built in 2003
Lot Details
- Near Conservation Area
- Two or More Common Walls
- Security Fence
HOA Fees
- $225 Monthly HOA Fees
Home Design
- Frame Construction
- Shingle Roof
Interior Spaces
- 1,356 Sq Ft Home
- 3-Story Property
- Living Room with Fireplace
- Dining Area
- Exterior Basement Entry
- Home Security System
Kitchen
- Range
- Dishwasher
- Stainless Steel Appliances
- Solid Surface Countertops
Flooring
- Wood
- Wall to Wall Carpet
- Tile
Bedrooms and Bathrooms
- 3 Bedrooms
- Primary bedroom located on third floor
Laundry
- Laundry in unit
- Dryer
- Washer
Parking
- 2 Car Parking Spaces
- Paved Parking
- Open Parking
- Off-Street Parking
- Assigned Parking
Outdoor Features
- Patio
Location
- Property is near public transit
- Property is near schools
Schools
- West Elementary School
- West Middle School
- Andover High School
Utilities
- Forced Air Heating and Cooling System
- Heating System Uses Natural Gas
- Natural Gas Connected
- Gas Water Heater
- Cable TV Available
Listing and Financial Details
- Legal Lot and Block 00003 / 00010
- Assessor Parcel Number 4504251
Community Details
Overview
- Association fees include water, sewer, insurance, maintenance structure, road maintenance, ground maintenance, snow removal
- 4 Units
- Highview Crossing Condominium Community
Amenities
- Medical Services
- Common Area
- Shops
- Coin Laundry
Recreation
- Golf Course Community
- Tennis Courts
- Community Pool
- Park
- Jogging Path
Pet Policy
- Breed Restrictions
Ownership History
Purchase Details
Similar Home in Andover, MA
Home Values in the Area
Average Home Value in this Area
Purchase History
| Date | Type | Sale Price | Title Company |
|---|---|---|---|
| Quit Claim Deed | -- | None Available |
Mortgage History
| Date | Status | Loan Amount | Loan Type |
|---|---|---|---|
| Previous Owner | $281,175 | Stand Alone Refi Refinance Of Original Loan | |
| Previous Owner | $293,000 | No Value Available |
Property History
| Date | Event | Price | Change | Sq Ft Price |
|---|---|---|---|---|
| 08/01/2024 08/01/24 | Rented | $3,000 | 0.0% | -- |
| 06/26/2024 06/26/24 | Under Contract | -- | -- | -- |
| 06/20/2024 06/20/24 | For Rent | $3,000 | -3.2% | -- |
| 07/01/2023 07/01/23 | Rented | $3,100 | +3.3% | -- |
| 06/30/2023 06/30/23 | Under Contract | -- | -- | -- |
| 06/26/2023 06/26/23 | For Rent | $3,000 | +30.4% | -- |
| 12/18/2019 12/18/19 | Rented | $2,300 | -4.2% | -- |
| 10/17/2019 10/17/19 | Under Contract | -- | -- | -- |
| 10/14/2019 10/14/19 | For Rent | $2,400 | +9.1% | -- |
| 07/22/2016 07/22/16 | Rented | $2,200 | -99.4% | -- |
| 07/16/2016 07/16/16 | Under Contract | -- | -- | -- |
| 07/06/2016 07/06/16 | Sold | $374,900 | 0.0% | $276 / Sq Ft |
| 07/06/2016 07/06/16 | For Rent | $2,200 | 0.0% | -- |
| 05/16/2016 05/16/16 | Pending | -- | -- | -- |
| 05/06/2016 05/06/16 | For Sale | $374,900 | +11.9% | $276 / Sq Ft |
| 05/01/2014 05/01/14 | Pending | -- | -- | -- |
| 04/30/2014 04/30/14 | Sold | $335,000 | 0.0% | $247 / Sq Ft |
| 03/17/2014 03/17/14 | Off Market | $335,000 | -- | -- |
| 03/03/2014 03/03/14 | Price Changed | $349,900 | -2.8% | $258 / Sq Ft |
| 01/02/2014 01/02/14 | For Sale | $359,900 | -- | $265 / Sq Ft |
Tax History Compared to Growth
Tax History
| Year | Tax Paid | Tax Assessment Tax Assessment Total Assessment is a certain percentage of the fair market value that is determined by local assessors to be the total taxable value of land and additions on the property. | Land | Improvement |
|---|---|---|---|---|
| 2024 | $5,905 | $458,500 | $0 | $458,500 |
| 2023 | $5,713 | $418,200 | $0 | $418,200 |
| 2022 | $5,352 | $366,600 | $0 | $366,600 |
| 2021 | $5,437 | $355,600 | $0 | $355,600 |
| 2020 | $5,217 | $347,600 | $0 | $347,600 |
| 2019 | $5,235 | $342,800 | $0 | $342,800 |
| 2018 | $5,330 | $340,800 | $0 | $340,800 |
| 2017 | $5,149 | $339,200 | $0 | $339,200 |
| 2016 | $5,054 | $341,000 | $0 | $341,000 |
| 2015 | $4,822 | $322,100 | $0 | $322,100 |
Agents Affiliated with this Home
-

Seller's Agent in 2024
Debbie Carusi
Coldwell Banker Realty - Andovers/Readings Regional
(978) 902-8506
9 in this area
110 Total Sales
-

Seller's Agent in 2023
Mike Pettoruto
Lillian Montalto Signature Properties
(978) 835-0435
5 in this area
35 Total Sales
-
M
Buyer's Agent in 2019
Maureen Heinze
William Raveis R.E. & Home Services
-

Seller's Agent in 2016
Seydyss Barreto
Keller Williams Realty
(978) 475-2111
31 Total Sales
-

Buyer's Agent in 2016
Abigail Harris
Coldwell Banker Realty - Andovers/Readings Regional
(606) 312-9864
8 in this area
26 Total Sales
-
J
Seller's Agent in 2014
Janet Meyer
Coldwell Banker Realty - Andovers/Readings Regional
Map
Source: MLS Property Information Network (MLS PIN)
MLS Number: 72001201
APN: ANDO-000001-000010-000003
- 11 Crescent Dr Unit 8
- 7 Longwood Dr Unit 6
- 51 Dufton Rd
- 170 Haverhill St Unit 133
- 6 Liberty St
- 177 Elm St
- 10 Burnham Rd
- 5 Brookfield Rd
- 8 Carisbrooke St
- 79 Cheever Cir
- 48 Tolland Rd
- 65 Cotuit St Unit 65
- 257 N Main St Unit 4
- 9 Chatham Cir
- 9 Chatham Cir Unit 9
- 124 Kingston St
- 44 Kingston St Unit 44
- 58 Berkeley Rd
- 78 Jefferson St Unit C
- 51 Village Green Dr
