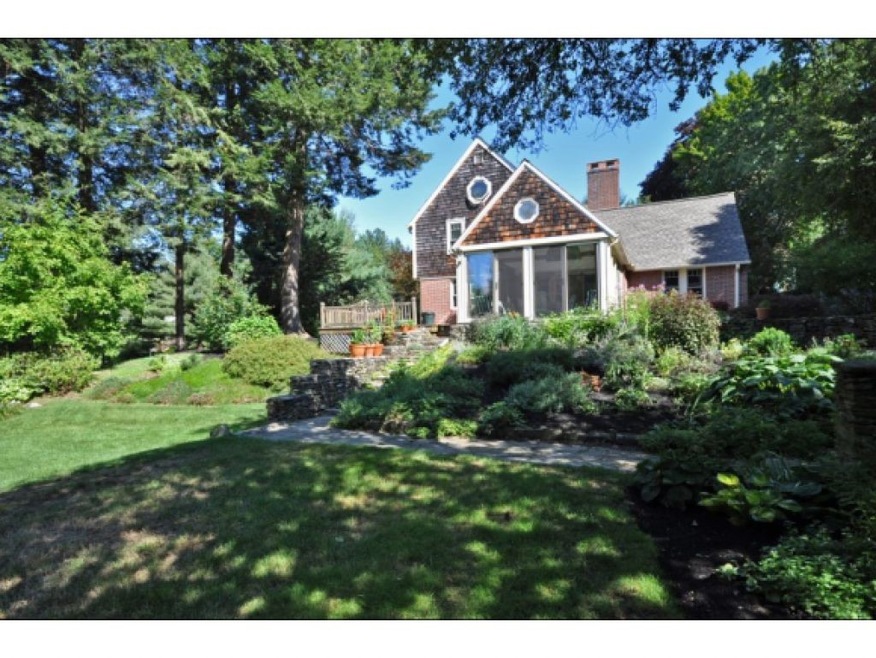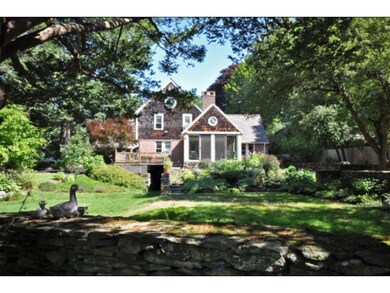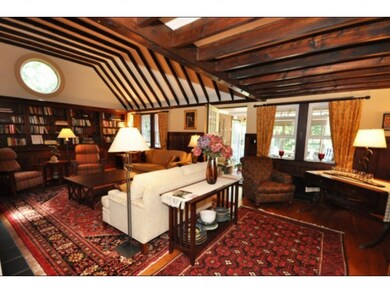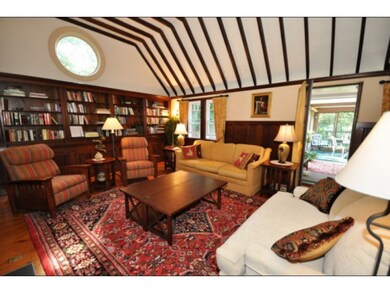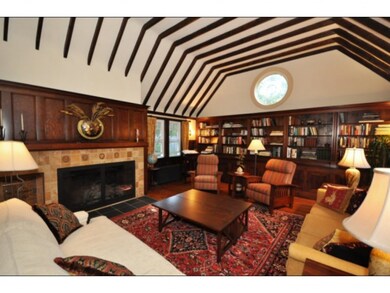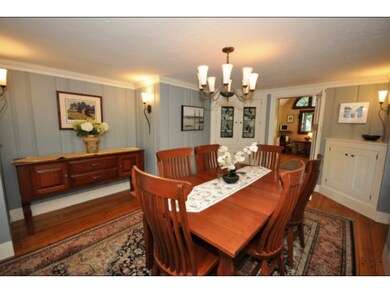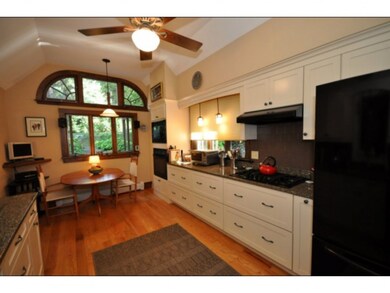
181 High St Exeter, NH 03833
Highlights
- 1.7 Acre Lot
- Cathedral Ceiling
- Whirlpool Bathtub
- Lincoln Street Elementary School Rated A-
- Softwood Flooring
- Attic
About This Home
As of May 2016Such a rare find in Historic Exeter NH. Private in town lot. Easy access to Train with routes to BOSTON and all major roadways. Former home of Phillips Exeter Academy treasurer custom built with fine English influenced craftsmanship. A perfect blend of old and new with modern updates through out this well cared for home. 3 Season porch with wonderful private views of the expansive back yard and wonderful gardens. Home office above garage has its own entrance & 3/4 bath perfect for long term guest or au pair suite. Formal foyer with rich wood work. Formal living room boasts cathedral ceilings, gas fireplace & built in bookcases Formal dining room. Updated kitchen over looking the patio gardens & waterfall. Family room has great storage & natural light. Hardwood floors through most of the home, newer roof on most of the home, new sash windows in 2011, natural gas generator, auxiliary water heater just for hot showers. Historic & modern living all walking distance to town & min. to UNH.
Last Agent to Sell the Property
Cathy ORourke
KW Coastal and Lakes & Mountains Realty License #057710 Listed on: 09/20/2015

Last Buyer's Agent
Allan Rogers
Carey Giampa, LLC/Rye License #048557
Home Details
Home Type
- Single Family
Est. Annual Taxes
- $22,543
Year Built
- 1930
Lot Details
- 1.7 Acre Lot
- Partially Fenced Property
- Landscaped
- Lot Sloped Up
- Irrigation
- Property is zoned R-2
Parking
- 2 Car Direct Access Garage
- Automatic Garage Door Opener
- Driveway
Home Design
- Brick Exterior Construction
- Concrete Foundation
- Stone Foundation
- Wood Frame Construction
- Shake Roof
- Architectural Shingle Roof
- Clap Board Siding
Interior Spaces
- 4,068 Sq Ft Home
- 2-Story Property
- Woodwork
- Cathedral Ceiling
- Ceiling Fan
- Gas Fireplace
- Screened Porch
- Home Security System
- Attic
Kitchen
- Oven
- Gas Cooktop
- Dishwasher
Flooring
- Softwood
- Carpet
Bedrooms and Bathrooms
- 3 Bedrooms
- Cedar Closet
- Bathroom on Main Level
- Whirlpool Bathtub
Laundry
- Dryer
- Washer
Unfinished Basement
- Walk-Out Basement
- Connecting Stairway
- Basement Storage
Utilities
- Zoned Heating and Cooling
- Heating System Uses Steam
- Heating System Uses Gas
- Heating System Uses Natural Gas
- Generator Hookup
- 200+ Amp Service
- Power Generator
- Liquid Propane Gas Water Heater
Listing and Financial Details
- Exclusions: Dishwasher, oven and freezer in the basement
Ownership History
Purchase Details
Home Financials for this Owner
Home Financials are based on the most recent Mortgage that was taken out on this home.Purchase Details
Home Financials for this Owner
Home Financials are based on the most recent Mortgage that was taken out on this home.Purchase Details
Purchase Details
Home Financials for this Owner
Home Financials are based on the most recent Mortgage that was taken out on this home.Similar Home in Exeter, NH
Home Values in the Area
Average Home Value in this Area
Purchase History
| Date | Type | Sale Price | Title Company |
|---|---|---|---|
| Quit Claim Deed | -- | -- | |
| Warranty Deed | $670,000 | -- | |
| Quit Claim Deed | -- | -- | |
| Warranty Deed | $390,000 | -- |
Mortgage History
| Date | Status | Loan Amount | Loan Type |
|---|---|---|---|
| Open | $468,100 | Stand Alone Refi Refinance Of Original Loan | |
| Closed | $475,000 | New Conventional | |
| Previous Owner | $502,500 | Purchase Money Mortgage | |
| Previous Owner | $100,000 | Unknown | |
| Previous Owner | $50,000 | Credit Line Revolving | |
| Previous Owner | $450,000 | Adjustable Rate Mortgage/ARM | |
| Previous Owner | $250,000 | No Value Available |
Property History
| Date | Event | Price | Change | Sq Ft Price |
|---|---|---|---|---|
| 05/29/2025 05/29/25 | Price Changed | $647,500 | 0.0% | $225 / Sq Ft |
| 05/29/2025 05/29/25 | For Sale | $647,500 | -0.4% | $225 / Sq Ft |
| 03/21/2025 03/21/25 | Pending | -- | -- | -- |
| 03/15/2025 03/15/25 | For Sale | $649,900 | 0.0% | $226 / Sq Ft |
| 03/13/2025 03/13/25 | Off Market | $649,900 | -- | -- |
| 03/12/2025 03/12/25 | Price Changed | $649,900 | -7.1% | $226 / Sq Ft |
| 01/21/2025 01/21/25 | For Sale | $699,900 | +4.5% | $244 / Sq Ft |
| 05/23/2016 05/23/16 | Sold | $670,000 | -8.2% | $165 / Sq Ft |
| 03/21/2016 03/21/16 | Pending | -- | -- | -- |
| 09/20/2015 09/20/15 | For Sale | $729,900 | -- | $179 / Sq Ft |
Tax History Compared to Growth
Tax History
| Year | Tax Paid | Tax Assessment Tax Assessment Total Assessment is a certain percentage of the fair market value that is determined by local assessors to be the total taxable value of land and additions on the property. | Land | Improvement |
|---|---|---|---|---|
| 2024 | $22,543 | $1,267,200 | $497,100 | $770,100 |
| 2023 | $24,252 | $905,600 | $280,300 | $625,300 |
| 2022 | $17,090 | $690,500 | $280,300 | $410,200 |
| 2021 | $16,579 | $690,500 | $280,300 | $410,200 |
| 2020 | $16,910 | $690,500 | $280,300 | $410,200 |
| 2019 | $16,068 | $690,500 | $280,300 | $410,200 |
| 2018 | $16,618 | $604,300 | $221,200 | $383,100 |
| 2017 | $16,177 | $604,300 | $221,200 | $383,100 |
| 2016 | $15,623 | $595,400 | $221,200 | $374,200 |
| 2015 | $16,062 | $628,900 | $221,200 | $407,700 |
| 2014 | $11,279 | $432,800 | $189,500 | $243,300 |
| 2013 | $11,266 | $432,800 | $189,500 | $243,300 |
| 2011 | $10,941 | $432,800 | $189,500 | $243,300 |
Agents Affiliated with this Home
-
Mary Strathern

Seller's Agent in 2025
Mary Strathern
BHHS Verani Seacoast
(603) 686-0114
71 in this area
185 Total Sales
-
C
Seller's Agent in 2016
Cathy ORourke
KW Coastal and Lakes & Mountains Realty
(603) 479-7181
-
A
Buyer's Agent in 2016
Allan Rogers
Carey Giampa, LLC/Rye
(603) 988-9112
Map
Source: PrimeMLS
MLS Number: 4451866
APN: EXTR-000070-000000-000119
- 178 High St
- 0 High St
- 24 Hampton Falls Rd
- 6 Highland St
- 14 Portsmouth Ave
- 44 Franklin St
- 12 Hall Place
- 8 River St
- 13 Bell Ave
- 36 Exeter Farms Rd
- 16 Pine Meadows Dr
- 67 Hayes Park
- 1 Sterling Hill Ln Unit 147
- 5 Sterling Hill Ln Unit 514
- 4 Sterling Hill Ln Unit 437
- 3 Sterling Hill Ln Unit 321
- 7 Sterling Hill Ln Unit 725
- - New Hampshire 27
- - New Hampshire 27 Unit Lot 1
- 163 Water St Unit B2
