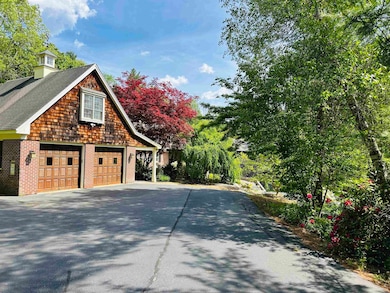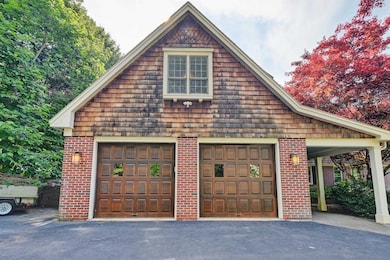181 High St Exeter, NH 03833
Estimated payment $4,283/month
Highlights
- 1.7 Acre Lot
- Colonial Architecture
- Wooded Lot
- Lincoln Street Elementary School Rated A-
- Secluded Lot
- Cathedral Ceiling
About This Home
In case you missed out the first time! Back on market due to buyer financing issues. This 1930's Exeter duplex condo is situated with it's own private High St. entrance/ driveway & surrounded by it's own limited common area offering lovely established landscaping, secluded patio area & waterfall feature. Enter Unit #1 and the sunlit family room with vaulted ceiling, wood beams, built ins & serene views of the surrounding grounds. Eat in kitchen provides plenty of cabinet & counter space, creamy white cabinetry & SS appliances. Gather with family & friends in the formal dining room featuring custom corner cabinets and access to the private rear yard. 1st floor office/den, 3/4 bath & open foyer with slate flooring & raised wood paneling round off the 1st floor. 2nd floor roomy primary bedroom complete with wide pine flooring, soaring ceilings & tons of natural light. An additional bedroom, oversized cedar closet & full bath round off the 2nd floor. 3rd floor walk up with 2 additional spaces- great for a quiet work space or guest area. Spacious 2nd floor private entry 17 x 35 bonus room offering additional office space, gym area, guest space. Features: hardwired generator, back up hot water heater, 2 car direct entry garage & hardwood flooring. This wonderful property offers the perfect combination of modern amenities & custom character yet only a short distance downtown Exeter, local trails & PEA. Also Listed in MLS as 5027252 *Public Open House Sunday June 1st from 12-2pm*
Last Listed By
BHHS Verani Seacoast Brokerage Phone: 603-686-0114 License #059017 Listed on: 05/29/2025

Home Details
Home Type
- Single Family
Est. Annual Taxes
- $22,543
Year Built
- Built in 1930
Lot Details
- 1.7 Acre Lot
- Secluded Lot
- Wooded Lot
- Property is zoned R-2
Parking
- 2 Car Garage
Home Design
- Colonial Architecture
- Concrete Foundation
- Shingle Roof
Interior Spaces
- Property has 2 Levels
- Cathedral Ceiling
- Ceiling Fan
- Blinds
- Window Screens
- Living Room
- Combination Kitchen and Dining Room
- Bonus Room
- Storage
- Walk-In Attic
Kitchen
- Eat-In Kitchen
- Stove
- Microwave
- Dishwasher
Flooring
- Softwood
- Carpet
- Tile
Bedrooms and Bathrooms
- 4 Bedrooms
- Cedar Closet
Laundry
- Dryer
- Washer
Basement
- Interior Basement Entry
- Laundry in Basement
Schools
- Main Street Elementary School
- Cooperative Middle School
- Exeter High School
Utilities
- Hot Water Heating System
- Internet Available
Additional Features
- Standby Generator
- Covered patio or porch
Community Details
- Common Area
Listing and Financial Details
- Tax Block 119
- Assessor Parcel Number 70
Map
Home Values in the Area
Average Home Value in this Area
Tax History
| Year | Tax Paid | Tax Assessment Tax Assessment Total Assessment is a certain percentage of the fair market value that is determined by local assessors to be the total taxable value of land and additions on the property. | Land | Improvement |
|---|---|---|---|---|
| 2024 | $22,543 | $1,267,200 | $497,100 | $770,100 |
| 2023 | $24,252 | $905,600 | $280,300 | $625,300 |
| 2022 | $17,090 | $690,500 | $280,300 | $410,200 |
| 2021 | $16,579 | $690,500 | $280,300 | $410,200 |
| 2020 | $16,910 | $690,500 | $280,300 | $410,200 |
| 2019 | $16,068 | $690,500 | $280,300 | $410,200 |
| 2018 | $16,618 | $604,300 | $221,200 | $383,100 |
| 2017 | $16,177 | $604,300 | $221,200 | $383,100 |
| 2016 | $15,623 | $595,400 | $221,200 | $374,200 |
| 2015 | $16,062 | $628,900 | $221,200 | $407,700 |
| 2014 | $11,279 | $432,800 | $189,500 | $243,300 |
| 2013 | $11,266 | $432,800 | $189,500 | $243,300 |
| 2011 | $10,941 | $432,800 | $189,500 | $243,300 |
Property History
| Date | Event | Price | Change | Sq Ft Price |
|---|---|---|---|---|
| 05/29/2025 05/29/25 | Price Changed | $647,500 | 0.0% | $225 / Sq Ft |
| 05/29/2025 05/29/25 | For Sale | $647,500 | -0.4% | $225 / Sq Ft |
| 03/21/2025 03/21/25 | Pending | -- | -- | -- |
| 03/15/2025 03/15/25 | For Sale | $649,900 | 0.0% | $226 / Sq Ft |
| 03/13/2025 03/13/25 | Off Market | $649,900 | -- | -- |
| 03/12/2025 03/12/25 | Price Changed | $649,900 | -7.1% | $226 / Sq Ft |
| 01/21/2025 01/21/25 | For Sale | $699,900 | +4.5% | $244 / Sq Ft |
| 05/23/2016 05/23/16 | Sold | $670,000 | -8.2% | $165 / Sq Ft |
| 03/21/2016 03/21/16 | Pending | -- | -- | -- |
| 09/20/2015 09/20/15 | For Sale | $729,900 | -- | $179 / Sq Ft |
Purchase History
| Date | Type | Sale Price | Title Company |
|---|---|---|---|
| Quit Claim Deed | -- | -- | |
| Warranty Deed | $670,000 | -- | |
| Quit Claim Deed | -- | -- | |
| Warranty Deed | $390,000 | -- |
Mortgage History
| Date | Status | Loan Amount | Loan Type |
|---|---|---|---|
| Open | $468,100 | Stand Alone Refi Refinance Of Original Loan | |
| Closed | $475,000 | New Conventional | |
| Previous Owner | $502,500 | Purchase Money Mortgage | |
| Previous Owner | $100,000 | Unknown | |
| Previous Owner | $50,000 | Credit Line Revolving | |
| Previous Owner | $450,000 | Adjustable Rate Mortgage/ARM | |
| Previous Owner | $250,000 | No Value Available |
Source: PrimeMLS
MLS Number: 5043603
APN: EXTR-000070-000000-000119
- 178 High St
- 0 High St
- 24 Hampton Falls Rd
- 6 Highland St
- 14 Portsmouth Ave
- 44 Franklin St
- 12 Hall Place
- 8 River St
- 13 Bell Ave
- 36 Exeter Farms Rd
- 16 Pine Meadows Dr
- 67 Hayes Park
- 1 Sterling Hill Ln Unit 147
- 5 Sterling Hill Ln Unit 514
- 4 Sterling Hill Ln Unit 437
- 7 Sterling Hill Ln Unit 725
- - New Hampshire 27
- - New Hampshire 27 Unit Lot 1
- 163 Water St Unit B2
- 163 Water St Unit A4






