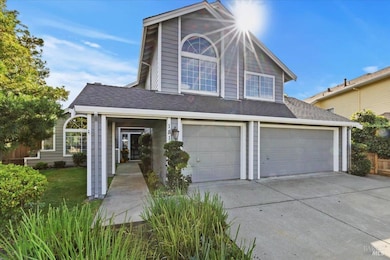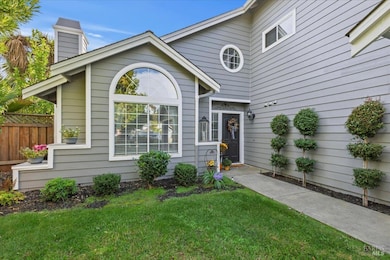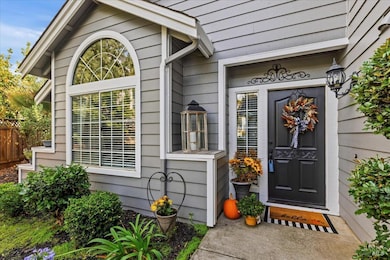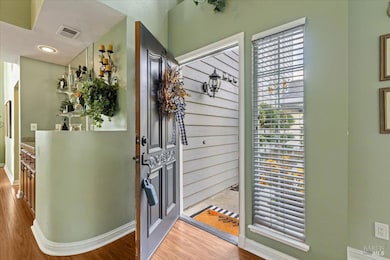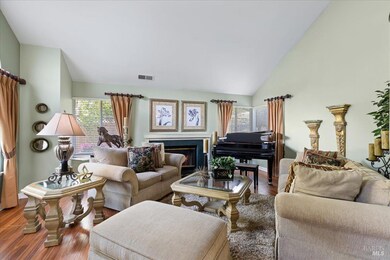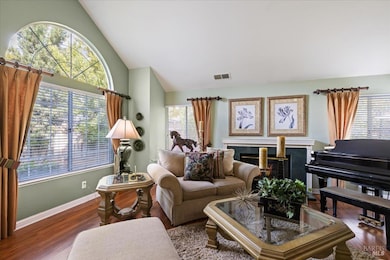181 Polaris Ct Vallejo, CA 94591
Glen Cove NeighborhoodEstimated payment $5,154/month
Highlights
- Spa
- Living Room with Fireplace
- Main Floor Bedroom
- Contemporary Architecture
- Cathedral Ceiling
- Great Room
About This Home
This stunning 5-bedroom, 3-bathroom home in Glen Cove By the Bay'' showcases years of pride in ownership. Tucked away on a quiet court, it's just a short walk from the water and hiking trails. The spacious dining area is ideal for entertaining, and the convenient layout includes a bedroom and full bath on the main level. The cozy atmosphere is enhanced by two fireplaces, while functional spaces include an inside laundry room and an attached 3-car garage. Recent upgrades feature fresh exterior paint and a new roof completed in 2021, along with updated bathrooms. The open kitchen-family room seamlessly connects to the backyard. Here, established gardens with flowering plants, fruit trees, and various seating areas create a perfect setting for outdoor entertainment or unwinding in the hot tub. With easy access to Highway 780 and connections to Hwy 80, trips to San Francisco and Sacramento are a breeze. Enjoy the Ferry Service to San Francisco or take the train to Sacramento!
Home Details
Home Type
- Single Family
Est. Annual Taxes
- $7,401
Year Built
- Built in 1990 | Remodeled
Lot Details
- 6,399 Sq Ft Lot
- Wood Fence
- Landscaped
- Sprinkler System
Parking
- 3 Car Direct Access Garage
- Front Facing Garage
- Garage Door Opener
Home Design
- Contemporary Architecture
- Slab Foundation
Interior Spaces
- 2,492 Sq Ft Home
- 2-Story Property
- Wet Bar
- Cathedral Ceiling
- Ceiling Fan
- Formal Entry
- Great Room
- Family Room Off Kitchen
- Living Room with Fireplace
- 2 Fireplaces
- Formal Dining Room
- Laundry Room
Kitchen
- Breakfast Area or Nook
- Built-In Gas Range
- Dishwasher
- Granite Countertops
- Disposal
Flooring
- Carpet
- Laminate
- Tile
Bedrooms and Bathrooms
- 5 Bedrooms
- Main Floor Bedroom
- Primary Bedroom Upstairs
- Bathroom on Main Level
- 3 Full Bathrooms
- Granite Bathroom Countertops
- Dual Sinks
- Bathtub with Shower
Outdoor Features
- Spa
- Patio
- Shed
Utilities
- Central Heating
- Natural Gas Connected
- Gas Water Heater
- Internet Available
- Cable TV Available
Community Details
- Dillon Point Estates Subdivision
Listing and Financial Details
- Assessor Parcel Number 0079-322-180
Map
Home Values in the Area
Average Home Value in this Area
Tax History
| Year | Tax Paid | Tax Assessment Tax Assessment Total Assessment is a certain percentage of the fair market value that is determined by local assessors to be the total taxable value of land and additions on the property. | Land | Improvement |
|---|---|---|---|---|
| 2025 | $7,401 | $545,792 | $180,366 | $365,426 |
| 2024 | $7,401 | $535,091 | $176,830 | $358,261 |
| 2023 | $7,040 | $524,600 | $173,363 | $351,237 |
| 2022 | $6,959 | $514,314 | $169,964 | $344,350 |
| 2021 | $6,808 | $504,231 | $166,632 | $337,599 |
| 2020 | $6,862 | $499,062 | $164,924 | $334,138 |
| 2019 | $6,685 | $489,278 | $161,691 | $327,587 |
| 2018 | $6,287 | $479,685 | $158,521 | $321,164 |
| 2017 | $6,041 | $470,280 | $155,413 | $314,867 |
| 2016 | $5,470 | $461,060 | $152,366 | $308,694 |
| 2015 | $4,974 | $417,000 | $121,000 | $296,000 |
| 2014 | $4,900 | $417,000 | $121,000 | $296,000 |
Property History
| Date | Event | Price | List to Sale | Price per Sq Ft |
|---|---|---|---|---|
| 11/05/2025 11/05/25 | For Sale | $859,000 | -- | $345 / Sq Ft |
Purchase History
| Date | Type | Sale Price | Title Company |
|---|---|---|---|
| Deed | -- | None Listed On Document |
Source: Bay Area Real Estate Information Services (BAREIS)
MLS Number: 325095546
APN: 0079-322-180
- 260 Neptunes Ct
- 28 Shoal Dr E
- 153 Camino Del Sol
- 1048 Topsail Dr
- 2012 Glen Cove Rd
- 180 Winter Harbor Place
- 611 Sea Ranch Ct Unit 6
- 900 Cambridge Dr Unit 184
- 900 Cambridge Dr Unit 56
- 900 Cambridge Dr Unit 53
- 900 Cambridge Dr Unit 51
- 900 Cambridge Dr Unit 104
- 1527 London Cir
- 240 Alexander St
- 293 Cliff Walk Dr
- 352 Winslow St
- 1372 Bonita Bahia
- 1364 Bonita Bahia
- 1740 Stuart Ct
- 435 Alhambra St
- 310 Spyglass Pkwy
- 1 Spyglass Pkwy
- 104 Cam Del Sol
- 900 Cambridge Dr Unit 51
- 900 Cambridge Dr Unit 56
- 1 Seawall Ct
- 1300 Southampton Rd
- 411 Canyon Ct
- 419 Turner Dr Unit 2 3 6
- 403 Longridge Dr
- 801 Southampton Rd
- 555 Willow Ct
- 208 Clearpointe Dr
- 303 Virginia St Unit B
- 1161 Benicia Rd Unit C-2
- 152 Jordan St
- 666 Belvedere Dr
- 452 Ladera Dr
- 522 W K St
- 182 Westminster Way Unit ID1304897P

