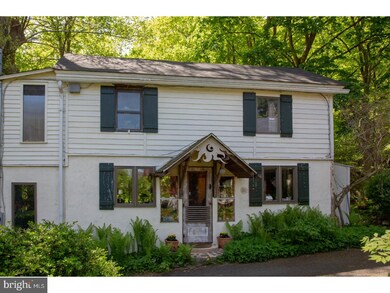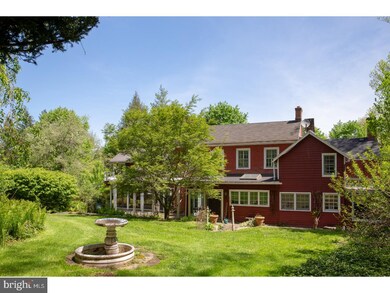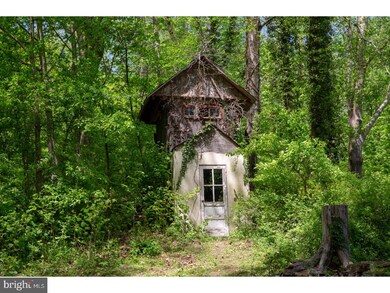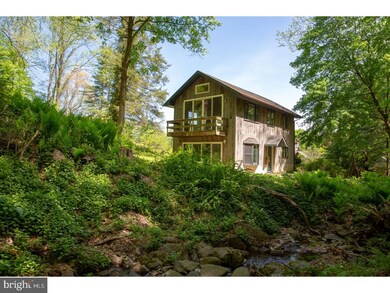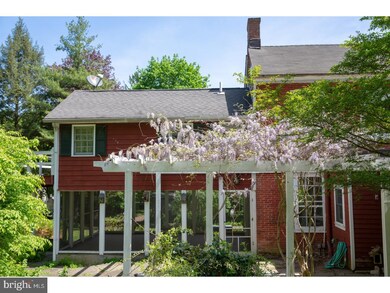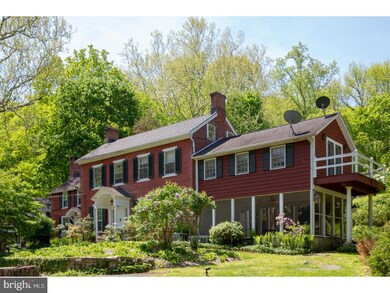
1810 Berm Ln Upper Black Eddy, PA 18972
Estimated Value: $560,000 - $816,000
Highlights
- Additional Residence on Property
- Water Oriented
- Wood Flooring
- Durham Nockamixon Elementary School Rated A
- Colonial Architecture
- Attic
About This Home
As of October 2018Creek House is a unique Manor House constructed in the 1800's of brick rather than stone. Situated on 2.6 very private acres, the home affords residents easy access to charming nearby villages via the canal towpath or scenic River Road. Through modern improvements--including central air, radiant heated-floors, and gas fireplaces--ensure visitors' comfort, the home nonetheless maintains its nineteenth-century charm. The eat-in kitchen is flooded by natural light and features a commercial-grade gas stove, farmhouse sink, and built-in shelving perfect for displaying the tomes and tools of an ardent cook. The adjacent dining room epitomizes the generous hospitality of antebellum America. The original wood staircase gracefully ascends from the drawing room to the Manor's second floor, where a generous bedroom and full bath with a claw-foot bathtub await lucky guests. The Master Suite has a private bath, large dressing area, and French doors leading to a petite porch perfect for enjoying morning coffee. Enjoy a nightcap in the cozy library, relax in the sun-lit great room, or bask in the tranquil sounds of nature on the spacious slate patio. The large screened-in porch and lush landscaping inspire relaxation and evoke a place far removed from the problems of everyday life. Steps from Creek House lay several outbuildings, including an artist's shed overlooking a burbling stream, a "barn conversion" that weaves rustic charm into an airy urban loft space, and an inviting guest cottage seemingly pulled from a portrait of the English countryside.
Home Details
Home Type
- Single Family
Est. Annual Taxes
- $4,312
Year Built
- Built in 1797
Lot Details
- 2.6 Acre Lot
- Creek or Stream
- Property is in good condition
- Property is zoned R1
Home Design
- Colonial Architecture
- Brick Exterior Construction
- Stone Foundation
- Pitched Roof
- Shingle Roof
- Concrete Perimeter Foundation
Interior Spaces
- 2,228 Sq Ft Home
- Property has 2 Levels
- Beamed Ceilings
- Ceiling Fan
- Brick Fireplace
- Family Room
- Living Room
- Dining Room
- Wood Flooring
- Attic
Kitchen
- Eat-In Kitchen
- Self-Cleaning Oven
- Dishwasher
- Kitchen Island
Bedrooms and Bathrooms
- 3 Bedrooms
- En-Suite Primary Bedroom
Basement
- Partial Basement
- Laundry in Basement
Parking
- 3 Open Parking Spaces
- 3 Parking Spaces
- 3 Attached Carport Spaces
Outdoor Features
- Water Oriented
- Patio
- Breezeway
- Porch
Schools
- Palisades Middle School
- Palisades High School
Utilities
- Central Air
- Cooling System Mounted In Outer Wall Opening
- Radiator
- Heating System Uses Oil
- Radiant Heating System
- Baseboard Heating
- Hot Water Heating System
- 200+ Amp Service
- Well
- Oil Water Heater
- On Site Septic
- Cable TV Available
Additional Features
- Additional Residence on Property
- Property is near a creek
Community Details
- No Home Owners Association
Listing and Financial Details
- Tax Lot 042
- Assessor Parcel Number 03-010-042
Ownership History
Purchase Details
Home Financials for this Owner
Home Financials are based on the most recent Mortgage that was taken out on this home.Purchase Details
Home Financials for this Owner
Home Financials are based on the most recent Mortgage that was taken out on this home.Purchase Details
Similar Homes in Upper Black Eddy, PA
Home Values in the Area
Average Home Value in this Area
Purchase History
| Date | Buyer | Sale Price | Title Company |
|---|---|---|---|
| Young Karl Hunter | $783,000 | None Available | |
| Johnson Lynn M | $299,000 | -- | |
| Floor Penelope E | -- | -- |
Mortgage History
| Date | Status | Borrower | Loan Amount |
|---|---|---|---|
| Open | Young Karl Hunter | $563,000 | |
| Previous Owner | Johnson Lynn M | $250,000 | |
| Previous Owner | Johnson Lynn M | $300,000 | |
| Previous Owner | Johnson Lynn M | $185,000 |
Property History
| Date | Event | Price | Change | Sq Ft Price |
|---|---|---|---|---|
| 10/31/2018 10/31/18 | Sold | $783,000 | 0.0% | $351 / Sq Ft |
| 06/28/2018 06/28/18 | Pending | -- | -- | -- |
| 05/18/2018 05/18/18 | Price Changed | $783,000 | +1.0% | $351 / Sq Ft |
| 05/14/2018 05/14/18 | For Sale | $775,000 | -- | $348 / Sq Ft |
Tax History Compared to Growth
Tax History
| Year | Tax Paid | Tax Assessment Tax Assessment Total Assessment is a certain percentage of the fair market value that is determined by local assessors to be the total taxable value of land and additions on the property. | Land | Improvement |
|---|---|---|---|---|
| 2024 | $4,536 | $30,000 | $9,200 | $20,800 |
| 2023 | $4,424 | $30,000 | $9,200 | $20,800 |
| 2022 | $4,424 | $30,000 | $9,200 | $20,800 |
| 2021 | $4,394 | $30,000 | $9,200 | $20,800 |
| 2020 | $4,394 | $30,000 | $9,200 | $20,800 |
| 2019 | $4,343 | $30,000 | $9,200 | $20,800 |
| 2018 | $4,313 | $30,000 | $9,200 | $20,800 |
| 2017 | $4,243 | $30,000 | $9,200 | $20,800 |
| 2016 | $4,243 | $30,000 | $9,200 | $20,800 |
| 2015 | -- | $30,000 | $9,200 | $20,800 |
| 2014 | -- | $30,000 | $9,200 | $20,800 |
Agents Affiliated with this Home
-
Art Mazzei

Seller's Agent in 2018
Art Mazzei
Addison Wolfe Real Estate
(610) 428-4885
99 Total Sales
-
Charlotte Pellechia

Buyer's Agent in 2018
Charlotte Pellechia
Kurfiss Sotheby's International Realty
(215) 802-0784
54 Total Sales
Map
Source: Bright MLS
MLS Number: 1001318066
APN: 03-010-042
- 1434 River Rd
- 1406 River Rd
- 1396 River Rd
- 1512 River Rd
- 1717 Bridge Ln
- 14 Hillside Ave
- 6 Crossfield Ct
- 67 Water St
- 538 Mil Ford-Frenchtown
- 1656 Chestnut Ridge Rd
- 1664 Chestnut Ridge Rd
- 1410 Bridgeton Hill Rd
- 1764 River Rd
- 83 Fairview Ave
- 81 Fairview Ave
- 284 Milford Mount Pleasant Rd
- 369 Stamets Rd
- 188 Old Canal Ln
- 191 Miller Park Rd
- 1752 Clarion Ln

