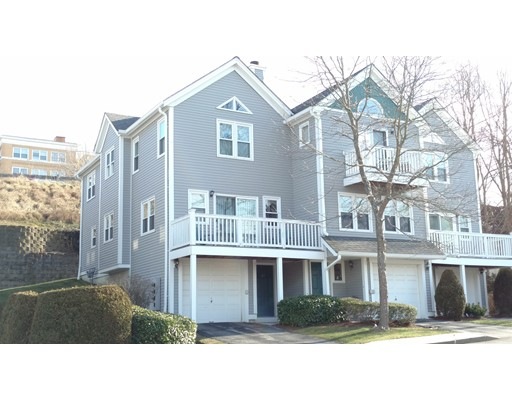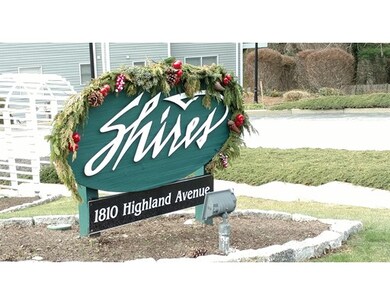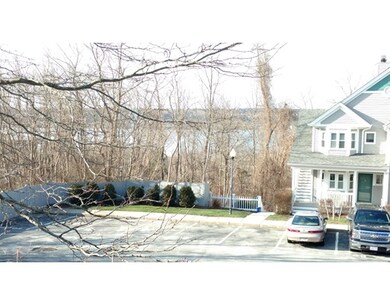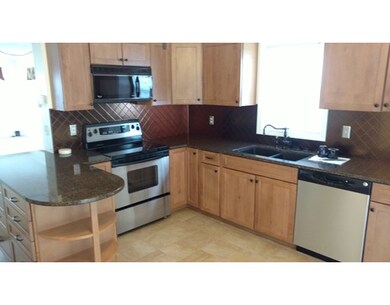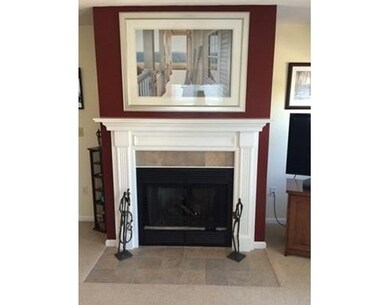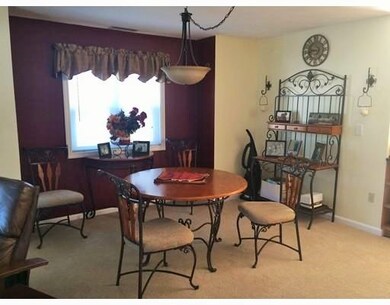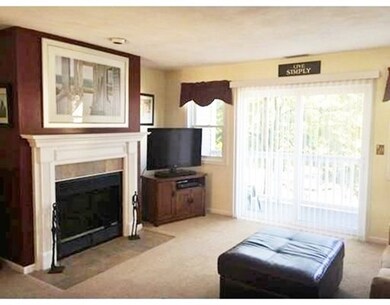
1810 Highland Ave Unit 22 Fall River, MA 02720
Highlands-Fall River NeighborhoodAbout This Home
As of May 2018Priced to sell!!! Beautiful large town house style condo in a quiet Highlands neighborhood with water views. Featuring 1 - 2 car garage at entry level, main level that has large open floor plan with kitchen that has a half bath and laundry off it which opens to the dining and living room. The cozy living room has a gas fire place and a sliding door off it that opens to a nice deck you can enjoy the water views from. The picture window in the dining room area make for bright cheery place to dine. The updated kitchen has granite counter tops, stainless appliances and a slider that opens to a back patio. The large master bedroom on the second floor has cathedral ceilings and ample closet space and a full bath with double vanity. The other bedroom on second floor is also good size with plenty of closet space with its own full bath.
Property Details
Home Type
Condominium
Est. Annual Taxes
$3,553
Year Built
1990
Lot Details
0
Listing Details
- Unit Level: 1
- Property Type: Condominium/Co-Op
- Other Agent: 2.00
- Year Round: Yes
- Special Features: None
- Property Sub Type: Condos
- Year Built: 1990
Interior Features
- Appliances: Range, Dishwasher, Refrigerator, Washer, Dryer
- Fireplaces: 1
- Has Basement: Yes
- Fireplaces: 1
- Number of Rooms: 5
- Amenities: Public Transportation, Shopping, Medical Facility, Laundromat, Highway Access, House of Worship, Private School, Public School, University
- Electric: Circuit Breakers, 100 Amps
- Bedroom 2: Second Floor
- Bathroom #1: First Floor
- Bathroom #2: Second Floor
- Bathroom #3: Second Floor
- Kitchen: First Floor
- Laundry Room: First Floor
- Living Room: First Floor
- Master Bedroom: Second Floor
- Master Bedroom Description: Ceiling - Cathedral, Closet, Flooring - Wall to Wall Carpet, Window(s) - Picture
- Dining Room: First Floor
- Oth1 Room Name: Workshop
- Oth1 Dscrp: Closet
- Oth1 Level: Basement
- No Living Levels: 3
Exterior Features
- Exterior: Wood
- Waterview Flag: Yes
Garage/Parking
- Garage Parking: Under
- Garage Spaces: 2
- Parking: Off-Street, Paved Driveway
- Parking Spaces: 3
Utilities
- Cooling: Central Air
- Heating: Central Heat, Forced Air, Gas
- Hot Water: Natural Gas, Tank
- Sewer: City/Town Sewer
- Water: City/Town Water
Condo/Co-op/Association
- Condominium Name: Shires
- Association Fee Includes: Exterior Maintenance, Road Maintenance, Landscaping, Snow Removal, Water, Sewer, Master Insurance, Refuse Removal
- No Units: 26
- Unit Building: 22
Fee Information
- Fee Interval: Monthly
Lot Info
- Assessor Parcel Number: M:0T-09 B:0000 L:2522
- Zoning: res
Multi Family
- Waterview: Harbor
Ownership History
Purchase Details
Purchase Details
Home Financials for this Owner
Home Financials are based on the most recent Mortgage that was taken out on this home.Purchase Details
Home Financials for this Owner
Home Financials are based on the most recent Mortgage that was taken out on this home.Purchase Details
Home Financials for this Owner
Home Financials are based on the most recent Mortgage that was taken out on this home.Purchase Details
Home Financials for this Owner
Home Financials are based on the most recent Mortgage that was taken out on this home.Purchase Details
Home Financials for this Owner
Home Financials are based on the most recent Mortgage that was taken out on this home.Purchase Details
Similar Homes in Fall River, MA
Home Values in the Area
Average Home Value in this Area
Purchase History
| Date | Type | Sale Price | Title Company |
|---|---|---|---|
| Quit Claim Deed | -- | None Available | |
| Not Resolvable | $258,000 | None Available | |
| Not Resolvable | $229,000 | -- | |
| Not Resolvable | $190,000 | -- | |
| Deed | -- | -- | |
| Deed | $235,000 | -- | |
| Deed | $89,979 | -- |
Mortgage History
| Date | Status | Loan Amount | Loan Type |
|---|---|---|---|
| Previous Owner | $253,326 | FHA | |
| Previous Owner | $171,000 | New Conventional | |
| Previous Owner | $132,000 | No Value Available | |
| Previous Owner | $135,000 | Purchase Money Mortgage |
Property History
| Date | Event | Price | Change | Sq Ft Price |
|---|---|---|---|---|
| 05/21/2018 05/21/18 | Sold | $229,000 | -0.2% | $158 / Sq Ft |
| 04/21/2018 04/21/18 | Pending | -- | -- | -- |
| 03/23/2018 03/23/18 | For Sale | $229,500 | +20.8% | $158 / Sq Ft |
| 04/19/2016 04/19/16 | Sold | $190,000 | -4.9% | $131 / Sq Ft |
| 02/26/2016 02/26/16 | Pending | -- | -- | -- |
| 02/21/2016 02/21/16 | Price Changed | $199,800 | -0.1% | $138 / Sq Ft |
| 01/15/2016 01/15/16 | For Sale | $199,900 | -- | $138 / Sq Ft |
Tax History Compared to Growth
Tax History
| Year | Tax Paid | Tax Assessment Tax Assessment Total Assessment is a certain percentage of the fair market value that is determined by local assessors to be the total taxable value of land and additions on the property. | Land | Improvement |
|---|---|---|---|---|
| 2025 | $3,553 | $310,300 | $0 | $310,300 |
| 2024 | $3,483 | $303,100 | $0 | $303,100 |
| 2023 | $3,393 | $276,500 | $0 | $276,500 |
| 2022 | $3,284 | $260,200 | $0 | $260,200 |
| 2021 | $3,292 | $238,000 | $0 | $238,000 |
| 2020 | $3,202 | $221,600 | $0 | $221,600 |
| 2019 | $3,595 | $246,600 | $0 | $246,600 |
| 2018 | $2,825 | $193,200 | $0 | $193,200 |
| 2017 | $2,827 | $201,900 | $0 | $201,900 |
| 2016 | $2,982 | $218,800 | $0 | $218,800 |
| 2015 | $2,814 | $215,100 | $0 | $215,100 |
| 2014 | $2,437 | $193,700 | $0 | $193,700 |
Agents Affiliated with this Home
-
The Donovan Group
T
Seller's Agent in 2018
The Donovan Group
Homes By Connect
(401) 323-3546
230 Total Sales
-
N
Buyer's Agent in 2018
Non-Mls Member
Non-Mls Member
-
Joseph Motta

Seller's Agent in 2016
Joseph Motta
Keller Williams Elite
(401) 419-9108
55 Total Sales
Map
Source: MLS Property Information Network (MLS PIN)
MLS Number: 71949406
APN: FALL-000009T-000000-002522
- 409 Crescent St
- 203 Martha St
- 243 Crescent St
- 5 Wayland St
- 391 Gibbs St
- 21 Jones St
- 1928 N Main St Unit 4
- 327 Quincy St
- 2 Bradley Ct
- 57 Stowe St
- 959 Ray St
- 1626 Robeson St
- 393 Langley St
- 361 Adams Unit Lot 41
- 574 Florence St
- 1556 N Main St Unit 6
- 1556 N Main St Unit 7
- 160 Stewart St
- 32 Slater St
- 536 N Underwood St
