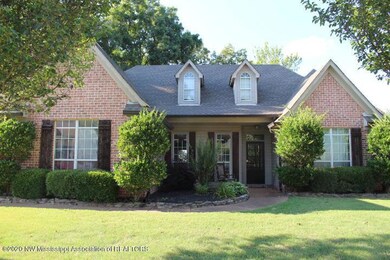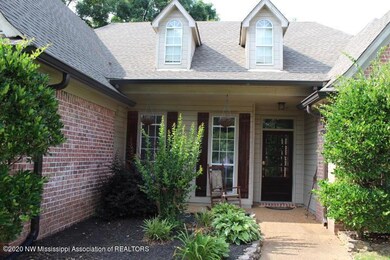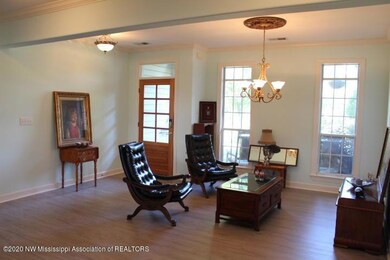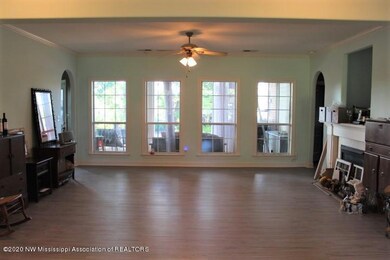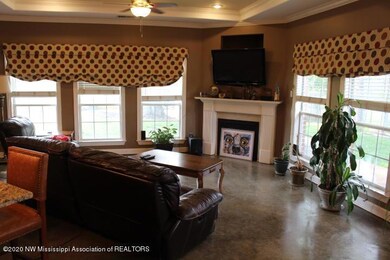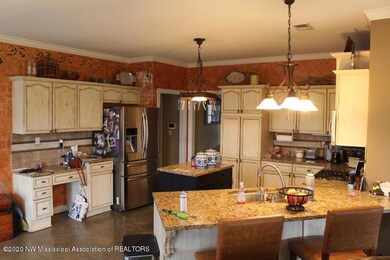
1810 Keenlan Dr Hernando, MS 38632
Highlights
- In Ground Pool
- Wooded Lot
- Combination Kitchen and Living
- Oak Grove Central Elementary School Rated A-
- <<bathWSpaHydroMassageTubToken>>
- Granite Countertops
About This Home
As of August 2020BEAUTIFUL HOME WITH GORGEOUS IN-GROUND SALT WATER POOL ALL IN HERNANDO. THIS 4 BEDROOM 3.5 BATH HOME HAS AN OPEN KITCHEN WITH CUSTOM CABINETS, GRANITE COUNTER-TOPS, STAINLESS APPLIANCES, BREAKFAST BAR, SEPARATE BREAKFAST AREA, AND HUGE HEARTH ROOM WITH TONS OF WINDOWS OVERLOOKING THE BACKYARD PARADISE.HOME HAS 2 LIVING AREAS BOTH WITH FIREPLACE AND SEPARATE DINING AREAS.HUGE MASTER BEDROOM WITH SALON BATH AND 2 OTHER BEDROOMS DOWNSTAIRS WITH JACK/JILL BATH.UPSTAIRS HAS A GAMEROOM OR 4TH BEDROOM WITH FULL BATH. OUTSIDE HAS COVERED PATIO, IN GROUND POOL, STONE WALKWAY, PRIVACY FENCE AND LOVELY TREES. EVEN WITH THE POOL THERE IS ALOT OF SPACE STILL IN THE BACK YARD.ALL OF THE FOLLOWING HAVE RECENTLY BEEN REPLACED ROOF,HVAC,TANKLESS WATER HEATER AND POOL LINER.CALL TO SCHEDULE A SHOWING TODAY.
Last Agent to Sell the Property
United Real Estate Mid-South License #S-42853 Listed on: 06/19/2020

Home Details
Home Type
- Single Family
Est. Annual Taxes
- $1,708
Year Built
- Built in 2002
Lot Details
- Lot Dimensions are 125x160
- Property is Fully Fenced
- Privacy Fence
- Wood Fence
- Wooded Lot
Parking
- 2 Car Garage
- Parking Pad
- Driveway
Home Design
- Brick Exterior Construction
- Slab Foundation
- Architectural Shingle Roof
Interior Spaces
- 2,836 Sq Ft Home
- 2-Story Property
- Built-In Desk
- Gas Log Fireplace
- Great Room with Fireplace
- Combination Kitchen and Living
- Breakfast Room
- Laundry Room
Kitchen
- Eat-In Kitchen
- Breakfast Bar
- Walk-In Pantry
- Kitchen Island
- Granite Countertops
- Built-In or Custom Kitchen Cabinets
Flooring
- Laminate
- Concrete
- Tile
- Vinyl
Bedrooms and Bathrooms
- 4 Bedrooms
- Jack-and-Jill Bathroom
- Double Vanity
- <<bathWSpaHydroMassageTubToken>>
- Bathtub Includes Tile Surround
- Separate Shower
Outdoor Features
- In Ground Pool
- Patio
- Porch
Schools
- Hernando Elementary And Middle School
- Hernando High School
Utilities
- Multiple cooling system units
- Central Heating and Cooling System
- Cable TV Available
Community Details
- Forest Meadows Subdivision
Listing and Financial Details
- Assessor Parcel Number 307308060 0003300
Ownership History
Purchase Details
Home Financials for this Owner
Home Financials are based on the most recent Mortgage that was taken out on this home.Purchase Details
Home Financials for this Owner
Home Financials are based on the most recent Mortgage that was taken out on this home.Purchase Details
Purchase Details
Home Financials for this Owner
Home Financials are based on the most recent Mortgage that was taken out on this home.Similar Homes in the area
Home Values in the Area
Average Home Value in this Area
Purchase History
| Date | Type | Sale Price | Title Company |
|---|---|---|---|
| Warranty Deed | -- | None Available | |
| Warranty Deed | -- | First Natl Fincl Title Svcs | |
| Interfamily Deed Transfer | -- | None Available | |
| Warranty Deed | -- | First National Title Llc |
Mortgage History
| Date | Status | Loan Amount | Loan Type |
|---|---|---|---|
| Open | $323,750 | VA | |
| Previous Owner | $204,000 | New Conventional | |
| Previous Owner | $233,516 | FHA |
Property History
| Date | Event | Price | Change | Sq Ft Price |
|---|---|---|---|---|
| 08/24/2020 08/24/20 | Sold | -- | -- | -- |
| 07/06/2020 07/06/20 | Pending | -- | -- | -- |
| 06/19/2020 06/19/20 | For Sale | $314,900 | +20.0% | $111 / Sq Ft |
| 06/30/2014 06/30/14 | Sold | -- | -- | -- |
| 06/30/2014 06/30/14 | Pending | -- | -- | -- |
| 11/19/2013 11/19/13 | For Sale | $262,500 | -- | $92 / Sq Ft |
Tax History Compared to Growth
Tax History
| Year | Tax Paid | Tax Assessment Tax Assessment Total Assessment is a certain percentage of the fair market value that is determined by local assessors to be the total taxable value of land and additions on the property. | Land | Improvement |
|---|---|---|---|---|
| 2024 | $1,708 | $19,738 | $3,500 | $16,238 |
| 2023 | $1,708 | $19,738 | $0 | $0 |
| 2022 | $1,708 | $19,738 | $3,500 | $16,238 |
| 2021 | $1,708 | $19,738 | $3,500 | $16,238 |
| 2020 | $2,268 | $18,438 | $3,500 | $14,938 |
| 2019 | $2,268 | $18,438 | $3,500 | $14,938 |
| 2017 | $2,212 | $32,380 | $17,940 | $14,440 |
| 2016 | $2,107 | $17,940 | $3,500 | $14,440 |
| 2015 | $2,397 | $32,380 | $17,940 | $14,440 |
| 2014 | $2,350 | $17,940 | $0 | $0 |
| 2013 | $2,510 | $17,940 | $0 | $0 |
Agents Affiliated with this Home
-
Jon Lovell
J
Seller's Agent in 2020
Jon Lovell
United Real Estate Mid-South
(901) 351-5588
26 in this area
70 Total Sales
-
Les Green

Buyer's Agent in 2020
Les Green
RE/MAX
12 in this area
48 Total Sales
-
L
Buyer's Agent in 2020
Lester Green
RE/MAX
-
Kelly Martin

Buyer Co-Listing Agent in 2020
Kelly Martin
Home & Farms Inc
(423) 774-6018
2 in this area
92 Total Sales
-
Haley Carlson

Seller's Agent in 2014
Haley Carlson
Haley and Associates Real Estate Services, LLC
(901) 409-1872
52 in this area
184 Total Sales
Map
Source: MLS United
MLS Number: 2329937
APN: 3073080600003300
- 1945 Jaybird Rd
- 1649 Drake Cove W
- 1377 Notting Hill Loop
- 1626 Mason Dr
- 2483 Tragg Ave
- 1202 White Oak Dr
- 1406 Koby Ln
- 1425 Koby Ln
- 1705 Cedar Lake Cove
- 860 Cedar Grove Pkwy
- 0 Monteith Ave Unit 4060654
- 2183 Sawyer Cir
- 879 Red Cedar Loop
- 830 Red Cedar Loop
- 792 Red Cedar Loop
- 2174 Sawyer Cir
- Lot 1 Holly Springs Rd
- 814 Red Cedar Loop
- 2133 Sawyer Cir
- 2188 Sawyer Cir

