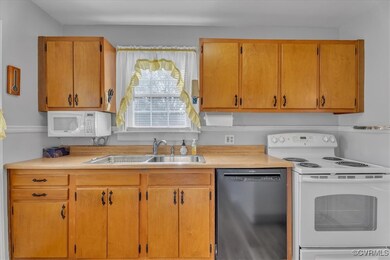
1810 Lyndover Rd Richmond, VA 23222
Estimated payment $1,692/month
Highlights
- Deck
- 1.5 Car Detached Garage
- Cooling Available
- Wood Flooring
- Eat-In Kitchen
- Accessible Approach with Ramp
About This Home
Don't miss this opportunity to become the next owner of this beautiful home which has been extremely well maintained by the same owners for the past sixty years! Absolutely move in ready, three-bedroom, one bath, rancher with nearly 1200 finished square feet. The interior of the home has the living room at the front entrance with a large window creating lots of natural light. Off the living room is a nice sized eat-in kitchen with LVP flooring and exits to the back deck. Down the hall you will find three bedrooms and a full bathroom convenient to all of the bedrooms. Did I mention the living room, hall and all bedrooms have original hardwood floors which are currently covered by carpet and ready to be revealed, if you choose. Unique to many of the other homes in this neighborhood, you will find a wonderful surprise den area with a fireplace just beyond the bedrooms. As you walk the home, you can truly feel and see the meticulous pride taken to upkeep the home over the decades. Some updates not easily seen as you tour, that have been completed in the past three years, are a new heat pump, new natural gas hot water heater, updated electrical and plumbing. The exterior is equally impressive with maintenance free brick/vinyl siding, replacement windows with aluminum wrapped trim, newer rear deck, off street driveway/parking which leads to the one and a half car detached garage that is wired and ready for your own custom workshop, vehicle storage as well as extra storage. All this on a level lot with room to expand. This amazing property is also conveniently located 10 minutes to downtown Richmond and 6 minutes to interstate 295 all within sought the after Henrico County Public School System. If the weather is inclement, please remove your shoes or use the provided shoe coverings so it remains in its current beautiful condition for the next lucky owner. All Appliances convey!
Home Details
Home Type
- Single Family
Est. Annual Taxes
- $1,496
Year Built
- Built in 1954
Lot Details
- 0.26 Acre Lot
- Lot Dimensions are 74 x 151
- Zoning described as R3
Parking
- 1.5 Car Detached Garage
- Off-Street Parking
Home Design
- Brick Exterior Construction
- Frame Construction
- Shingle Roof
- Wood Siding
- Vinyl Siding
Interior Spaces
- 1,176 Sq Ft Home
- 1-Story Property
- Ceiling Fan
- Wood Burning Fireplace
- Fireplace Features Masonry
- Crawl Space
- Attic Fan
Kitchen
- Eat-In Kitchen
- Oven
- Electric Cooktop
- Stove
- Dishwasher
Flooring
- Wood
- Carpet
- Tile
- Vinyl
Bedrooms and Bathrooms
- 3 Bedrooms
- 1 Full Bathroom
Laundry
- Dryer
- Washer
Accessible Home Design
- Grab Bars
- Accessible Approach with Ramp
Outdoor Features
- Deck
Schools
- Glen Lea Elementary School
- Douglas Wilder Middle School
- Henrico High School
Utilities
- Cooling Available
- Heat Pump System
- Gas Water Heater
Listing and Financial Details
- Tax Lot 14
- Assessor Parcel Number 801-738-0323
Map
Home Values in the Area
Average Home Value in this Area
Tax History
| Year | Tax Paid | Tax Assessment Tax Assessment Total Assessment is a certain percentage of the fair market value that is determined by local assessors to be the total taxable value of land and additions on the property. | Land | Improvement |
|---|---|---|---|---|
| 2024 | $1,538 | $169,600 | $32,000 | $137,600 |
| 2023 | -- | $169,600 | $32,000 | $137,600 |
| 2022 | $0 | $146,800 | $30,000 | $116,800 |
| 2021 | $0 | $126,700 | $24,000 | $102,700 |
| 2020 | $0 | $126,700 | $24,000 | $102,700 |
| 2019 | $0 | $124,600 | $24,000 | $100,600 |
| 2018 | $0 | $122,400 | $24,000 | $98,400 |
| 2017 | $0 | $118,300 | $22,000 | $96,300 |
| 2016 | $0 | $115,000 | $22,000 | $93,000 |
| 2015 | -- | $115,000 | $22,000 | $93,000 |
| 2014 | -- | $115,000 | $22,000 | $93,000 |
Property History
| Date | Event | Price | Change | Sq Ft Price |
|---|---|---|---|---|
| 04/18/2025 04/18/25 | Pending | -- | -- | -- |
| 04/08/2025 04/08/25 | For Sale | $279,950 | -- | $238 / Sq Ft |
Similar Homes in Richmond, VA
Source: Central Virginia Regional MLS
MLS Number: 2509506
APN: 801-738-0323
- 1709 Glenview Rd
- 2004 Springdale Rd
- 3905 Arden Rd
- 1700 Debbie Ln
- 4053 Grand Reserve Ln Unit R-1
- 4059 Grand Reserve Ln Unit R-4
- 4057 Grand Reserve Ln Unit R-3
- 4055 Grand Reserve Ln Unit R-2
- 4188 Park Trail Dr Unit U-5
- 4182 Park Trail Dr Unit U-2
- 2102 Grand Reserve Ln Unit L-2
- 2104 Grand Reserve Ln Unit L-3
- 2114 Grand Reserve Ln Unit M-2
- 2112 Grand Reserve Ln Unit M-1
- 2125 Grand Reserve Ln Unit P-3
- 2124 Grand Reserve Ln Unit N-1
- 2130 Grand Reserve Ln Unit N-4
- 2126 Grand Reserve Ln Unit N-2
- 2118 Grand Reserve Ln Unit M-4
- 2116 Grand Reserve Ln Unit M-3






