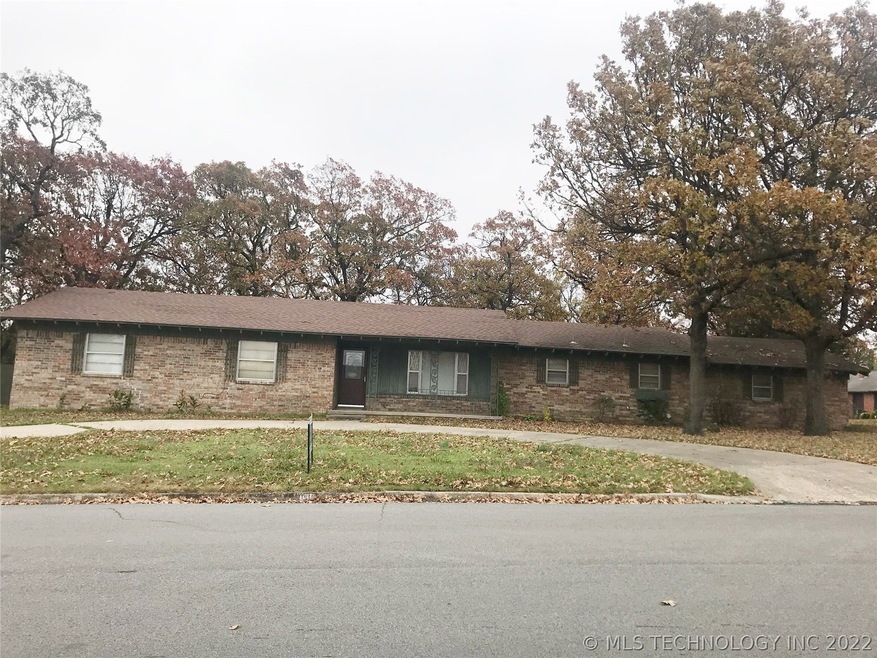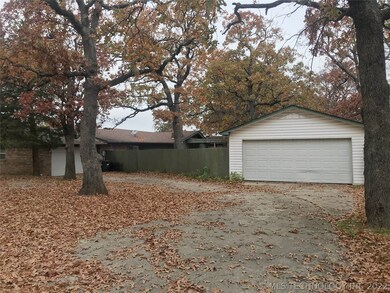
1810 Mockingbird Ln McAlester, OK 74501
Highlights
- Deck
- Corner Lot
- Covered patio or porch
- Vaulted Ceiling
- No HOA
- Circular Driveway
About This Home
As of December 2019This home is priced tens of thousands under current appraised value! It is an investors dream come true! Over 2800 feet with great floor plan, Four car garage parking and and incredible master suite!
Last Agent to Sell the Property
Kristy Balch
Inactive Office License #136290 Listed on: 11/08/2018
Last Buyer's Agent
Kristy Balch
Inactive Office License #136290 Listed on: 11/08/2018
Home Details
Home Type
- Single Family
Est. Annual Taxes
- $748
Year Built
- Built in 1968
Lot Details
- 0.43 Acre Lot
- West Facing Home
- Privacy Fence
- Corner Lot
Parking
- 4 Car Attached Garage
- Workshop in Garage
- Rear-Facing Garage
- Circular Driveway
Home Design
- Slab Foundation
- Frame Construction
- Fiberglass Roof
- Asphalt
Interior Spaces
- 2,875 Sq Ft Home
- 1-Story Property
- Vaulted Ceiling
- Ceiling Fan
- Wood Burning Fireplace
- Aluminum Window Frames
- Fire and Smoke Detector
- Dryer
Kitchen
- Electric Oven
- Built-In Range
- Dishwasher
- Laminate Countertops
Flooring
- Carpet
- Tile
- Vinyl Plank
Bedrooms and Bathrooms
- 3 Bedrooms
- 2 Full Bathrooms
Accessible Home Design
- Accessible Doors
Outdoor Features
- Deck
- Covered patio or porch
- Separate Outdoor Workshop
Schools
- Will Rogers Elementary School
- Puterbaugh Middle School
- Mcalester High School
Utilities
- Zoned Heating and Cooling
- Electric Water Heater
- Phone Available
Community Details
- No Home Owners Association
- Mockingbird Subdivision
Ownership History
Purchase Details
Home Financials for this Owner
Home Financials are based on the most recent Mortgage that was taken out on this home.Purchase Details
Home Financials for this Owner
Home Financials are based on the most recent Mortgage that was taken out on this home.Purchase Details
Similar Homes in McAlester, OK
Home Values in the Area
Average Home Value in this Area
Purchase History
| Date | Type | Sale Price | Title Company |
|---|---|---|---|
| Warranty Deed | $281,000 | Old Republic Natl Ttl Ins Co | |
| Warranty Deed | $70,000 | Old Republic Natl Ttl Ins Co | |
| Quit Claim Deed | -- | -- |
Mortgage History
| Date | Status | Loan Amount | Loan Type |
|---|---|---|---|
| Previous Owner | $182,460 | Commercial | |
| Previous Owner | $167,650 | Commercial | |
| Previous Owner | $78,638 | No Value Available | |
| Previous Owner | $45,000 | Future Advance Clause Open End Mortgage |
Property History
| Date | Event | Price | Change | Sq Ft Price |
|---|---|---|---|---|
| 12/05/2019 12/05/19 | Sold | $281,000 | -9.3% | $98 / Sq Ft |
| 10/08/2019 10/08/19 | Pending | -- | -- | -- |
| 10/08/2019 10/08/19 | For Sale | $309,900 | +342.7% | $108 / Sq Ft |
| 04/22/2019 04/22/19 | Sold | $70,000 | -41.6% | $24 / Sq Ft |
| 11/08/2018 11/08/18 | Pending | -- | -- | -- |
| 11/08/2018 11/08/18 | For Sale | $119,900 | -- | $42 / Sq Ft |
Tax History Compared to Growth
Tax History
| Year | Tax Paid | Tax Assessment Tax Assessment Total Assessment is a certain percentage of the fair market value that is determined by local assessors to be the total taxable value of land and additions on the property. | Land | Improvement |
|---|---|---|---|---|
| 2024 | $2,704 | $31,837 | $3,081 | $28,756 |
| 2023 | $2,704 | $30,910 | $3,081 | $27,829 |
| 2022 | $2,619 | $30,910 | $3,081 | $27,829 |
| 2021 | $2,605 | $30,910 | $3,081 | $27,829 |
| 2020 | $2,621 | $30,910 | $3,081 | $27,829 |
| 2019 | $768 | $21,238 | $3,081 | $18,157 |
| 2018 | $744 | $10,220 | $1,531 | $8,689 |
| 2017 | $727 | $9,922 | $1,439 | $8,483 |
| 2016 | $700 | $9,633 | $1,467 | $8,166 |
| 2015 | $621 | $9,352 | $1,577 | $7,775 |
| 2014 | $621 | $9,352 | $1,577 | $7,775 |
Agents Affiliated with this Home
-
K
Seller's Agent in 2019
Kristy Balch
Inactive Office
Map
Source: MLS Technology
MLS Number: 1841916
APN: 0215-00-001-008-0-008-00
- 1813 Mockingbird Ln
- 505 Dove Dr
- 1800 Cardinal Ln
- 509 Dove Dr
- 1910 Cardinal Ln
- 1804 Nightingale Cir
- 1905 Whippoorwill Ave
- 1903 Swan Ln
- 607 Nelson Ln
- 0 Finch Dr Unit 2529207
- 1904 Sandpiper St
- 301 Oklahoma Ave
- 9 Edgewood Dr
- 10 Edgewood Dr
- 513 Garden Ln
- 607 Garden Ln
- 609 Garden Ln
- 1712 Louise Dr
- 506 Garden Ln
- 1708 Louise Dr

