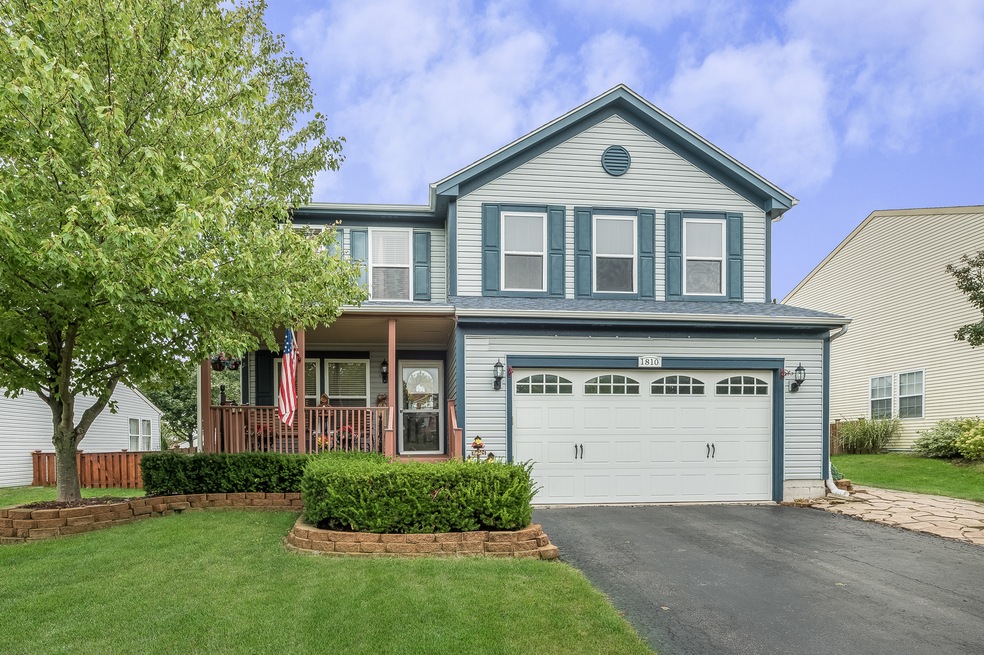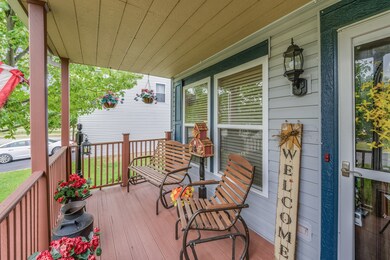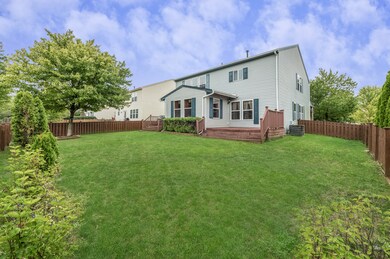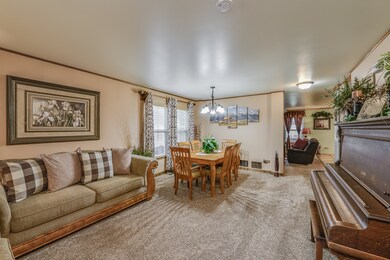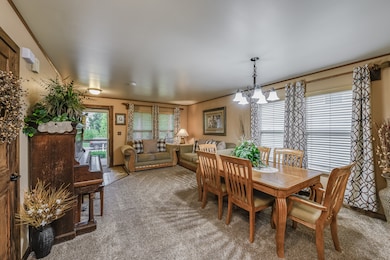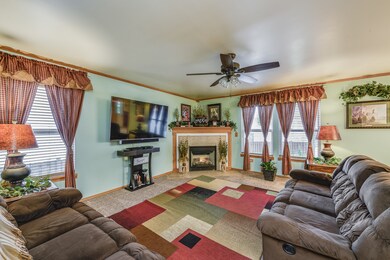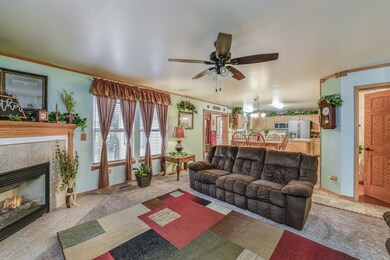
1810 Simpson Ct Unit 1 Montgomery, IL 60538
Estimated Value: $391,305 - $404,000
Highlights
- Open Floorplan
- Mature Trees
- Recreation Room
- Bristol Grade School Rated A
- Deck
- Wood Flooring
About This Home
As of October 2020IMMACULATE & FIRST TIME ON MARKET! ~ YORKVILLE SCHOOLS & OVER 3000 finished SF ~ LARGE 5 bedroom + 4 bathrooms + FULL FINISHED BASEMENT! Enjoy all the UPDATES: NEW ROOF (2019), NEW Solid Oak doors (2018), NEW Pine trim (2018), Gourmet Kitchen with AMAZING Island & Counter top spaces, NEW GE Slate Appliances (2017), NEW carpet (2017), NEW ceramic tile flooring (2017), OIL RUBBED BRONZE hardware and fixtures throughout, TRUE MUD ROOM with SHIP LAP accents, Additional SUNROOM, MASSIVE Master En Suite with HARDWOOD Flooring, BUILT IN Bookcases, QUARTZ counter tops, DUAL Vanity, GLASS Walk in shower, SOAKER TUB, EXTENSIVE Tile work, WALK IN CLOSETS in nearly EVERY BEDROOM, 2 FIREPLACES & Finished basement with KITCHENETTE, EXERCISE room, 5th bedroom, full bath and COZY REC Room. OUTSIDE: NEWER 8 FOOT GARAGE DOOR (2014), HEATED & COOLED GARAGE, TREX decking on front porch and 2 back decks, FLAGSTONE walkway & FULLY FENCED BACKYARD with Mature Trees. East facing backyard means AFTERNOON SHADED BARBECUES. With No HOA, NO SSA and LOW TAXES, walking paths, parks, ponds and more ~ all to WELCOME YOU HOME!
Last Agent to Sell the Property
Kettley & Co. Inc. - Yorkville License #475160619 Listed on: 09/15/2020
Home Details
Home Type
- Single Family
Est. Annual Taxes
- $7,822
Year Built | Renovated
- 2004 | 2017
Lot Details
- East or West Exposure
- Fenced Yard
- Mature Trees
Parking
- Attached Garage
- Garage ceiling height seven feet or more
- Heated Garage
- Parking Available
- Garage Door Opener
- Driveway
- Parking Included in Price
- Garage Is Owned
Home Design
- Slab Foundation
- Vinyl Siding
Interior Spaces
- Open Floorplan
- Built-In Features
- Bookcases
- Heatilator
- Mud Room
- Recreation Room
- Heated Sun or Florida Room
- Home Gym
- Wood Flooring
Kitchen
- Breakfast Bar
- Walk-In Pantry
- Double Oven
- Microwave
- High End Refrigerator
- Dishwasher
- Kitchen Island
- Disposal
Bedrooms and Bathrooms
- Walk-In Closet
- Primary Bathroom is a Full Bathroom
- In-Law or Guest Suite
- Dual Sinks
- Soaking Tub
- Garden Bath
- Separate Shower
Laundry
- Laundry on main level
- Dryer
- Washer
Finished Basement
- Partial Basement
- Finished Basement Bathroom
- Crawl Space
Outdoor Features
- Deck
- Porch
Utilities
- Forced Air Heating and Cooling System
- Heating System Uses Gas
Listing and Financial Details
- Homeowner Tax Exemptions
- $4,000 Seller Concession
Ownership History
Purchase Details
Home Financials for this Owner
Home Financials are based on the most recent Mortgage that was taken out on this home.Purchase Details
Home Financials for this Owner
Home Financials are based on the most recent Mortgage that was taken out on this home.Similar Homes in the area
Home Values in the Area
Average Home Value in this Area
Purchase History
| Date | Buyer | Sale Price | Title Company |
|---|---|---|---|
| Rivera Michael C | $283,000 | Fidelity National Title | |
| Clements Shawn C | $217,000 | First American Title |
Mortgage History
| Date | Status | Borrower | Loan Amount |
|---|---|---|---|
| Open | Rivera Michael C | $277,874 | |
| Previous Owner | Clements Shwan C | $175,000 | |
| Previous Owner | Clements Shawn C | $171,993 | |
| Previous Owner | Clements Shawn C | $173,600 | |
| Previous Owner | Clements Shawn C | $176,640 |
Property History
| Date | Event | Price | Change | Sq Ft Price |
|---|---|---|---|---|
| 10/30/2020 10/30/20 | Sold | $283,000 | +4.9% | $108 / Sq Ft |
| 09/16/2020 09/16/20 | Pending | -- | -- | -- |
| 09/15/2020 09/15/20 | For Sale | $269,900 | -- | $103 / Sq Ft |
Tax History Compared to Growth
Tax History
| Year | Tax Paid | Tax Assessment Tax Assessment Total Assessment is a certain percentage of the fair market value that is determined by local assessors to be the total taxable value of land and additions on the property. | Land | Improvement |
|---|---|---|---|---|
| 2023 | $7,822 | $93,097 | $27,492 | $65,605 |
| 2022 | $7,802 | $85,946 | $25,380 | $60,566 |
| 2021 | $7,537 | $81,791 | $24,153 | $57,638 |
| 2020 | $7,247 | $80,046 | $23,638 | $56,408 |
| 2019 | $7,691 | $77,429 | $22,865 | $54,564 |
| 2018 | $6,583 | $67,932 | $19,813 | $48,119 |
| 2017 | $6,453 | $64,877 | $18,922 | $45,955 |
| 2016 | $6,336 | $62,018 | $18,088 | $43,930 |
| 2015 | -- | $57,702 | $16,829 | $40,873 |
| 2014 | -- | $55,175 | $16,092 | $39,083 |
| 2013 | -- | $55,755 | $16,261 | $39,494 |
Agents Affiliated with this Home
-
Ann Moehring

Seller's Agent in 2020
Ann Moehring
Kettley & Co. Inc. - Yorkville
(630) 631-8248
4 in this area
122 Total Sales
-
Giovanni Arenella

Buyer's Agent in 2020
Giovanni Arenella
Century 21 Circle
(708) 531-0800
1 in this area
119 Total Sales
Map
Source: Midwest Real Estate Data (MRED)
MLS Number: MRD10857899
APN: 14-35-353-022
- 1809 Candlelight Cir Unit 253
- 1833 Stirling Ln
- 1705 Heatherstone Ave Unit 2
- 1844 Stirling Ln
- 1715 Ivy Ln
- 1966 Waverly Way
- 3254 Marbill Farm Rd
- 1740 Wick Way
- 1923 Waverly Way Unit 5
- 2930 Heather Ln Unit 1
- 2943 Heather Ln Unit 1
- 2901 Shetland Ln
- 2337 Artesian Way
- 2352 Monarchos Ln
- 2128 Rebecca Cir Unit 1
- 2349 Stacy Cir Unit 3
- 2639 Jenna Cir
- 2668 Jenna Cir Unit 1
- 2464 Hillsboro Ln Unit 4
- 2121 Kathleen Cir
- 1810 Simpson Ct Unit 1
- 1820 Simpson Ct Unit 1
- 1800 Simpson Ct
- 925 Simpson Ct
- 915 Simpson Ct
- 935 Simpson Ct
- 1809 Windette Dr
- 1815 Windette Dr
- 1803 Windette Dr
- 1830 Simpson Ct
- 1821 Windette Dr
- 1840 Simpson Ct Unit 1
- 1811 Simpson Ct Unit 1
- 1827 Windette Dr
- 1801 Simpson Ct Unit 1
- 1821 Simpson Ct
- 1850 Simpson Ct Unit 1
- 1831 Simpson Ct
- 1808 Windette Dr
- 1814 Windette Dr Unit 1
