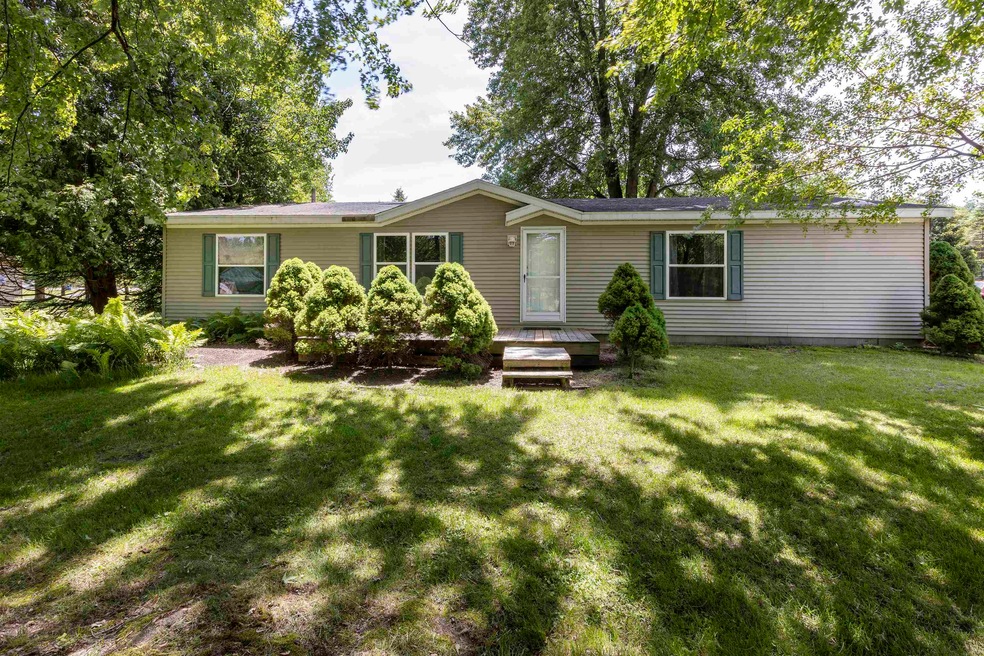
1810 W Isabella Rd Midland, MI 48640
Highlights
- Deck
- Pole Barn
- Walk-In Closet
- Ranch Style House
- Porch
- Garden
About This Home
As of July 2024Multi offer situation...all offers dues by June 5th at 10:00 AM. Four outbuildings come with this ranch home.... this three-bedroom, 2 bath home sits on almost 2 acres of land. There is a 24 X 32 pole building, a shed, a unique "cord wood" building with natural light shining through the colored glass and comes with electricity. Off to the NW side of the property there is a "secret garden" shed. This building also has electricity. Several areas to plant a garden or sit quietly and enjoy the private setting. Appliances stay. Natural gas and city water. Buyer to assume water assessment. Table and hutch stay. Garden tub was removed with plans to move the washer and dryer into the primary bathroom. Located 15 minutes from Midland and 15 minutes from Mt. Pleasant. There are grapes, an apple tree and a wonderful Tamarack tree.
Last Agent to Sell the Property
Coldwell Banker Professionals License #MBR-6501323080 Listed on: 06/03/2024

Property Details
Home Type
- Manufactured Home
Est. Annual Taxes
Year Built
- Built in 1999
Lot Details
- 1.84 Acre Lot
- Lot Dimensions are 275 x 291
- Garden
Home Design
- Ranch Style House
- Vinyl Siding
Interior Spaces
- 1,404 Sq Ft Home
- Ceiling Fan
- Oven or Range
- Washer
Flooring
- Carpet
- Vinyl
Bedrooms and Bathrooms
- 3 Bedrooms
- Walk-In Closet
- 2 Full Bathrooms
Basement
- Sump Pump
- Crawl Space
Outdoor Features
- Deck
- Pole Barn
- Shed
- Porch
Utilities
- Forced Air Heating and Cooling System
- Heating System Uses Natural Gas
- Gas Water Heater
- Septic Tank
- Internet Available
Listing and Financial Details
- Assessor Parcel Number 100-009-300-260-00
Ownership History
Purchase Details
Home Financials for this Owner
Home Financials are based on the most recent Mortgage that was taken out on this home.Purchase Details
Similar Homes in Midland, MI
Home Values in the Area
Average Home Value in this Area
Purchase History
| Date | Type | Sale Price | Title Company |
|---|---|---|---|
| Warranty Deed | $180,000 | None Listed On Document | |
| Warranty Deed | $21,000 | -- |
Mortgage History
| Date | Status | Loan Amount | Loan Type |
|---|---|---|---|
| Open | $10,000 | No Value Available | |
| Open | $176,739 | FHA | |
| Previous Owner | $125,000 | Credit Line Revolving |
Property History
| Date | Event | Price | Change | Sq Ft Price |
|---|---|---|---|---|
| 07/15/2024 07/15/24 | Sold | $180,000 | +2.9% | $128 / Sq Ft |
| 06/05/2024 06/05/24 | Pending | -- | -- | -- |
| 06/03/2024 06/03/24 | For Sale | $175,000 | -- | $125 / Sq Ft |
Tax History Compared to Growth
Tax History
| Year | Tax Paid | Tax Assessment Tax Assessment Total Assessment is a certain percentage of the fair market value that is determined by local assessors to be the total taxable value of land and additions on the property. | Land | Improvement |
|---|---|---|---|---|
| 2024 | $306 | $32,200 | $0 | $0 |
| 2023 | $292 | $32,000 | $0 | $0 |
| 2022 | $1,524 | $28,800 | $0 | $0 |
| 2021 | $1,500 | $25,400 | $0 | $0 |
| 2020 | $1,399 | $24,700 | $0 | $0 |
| 2019 | $1,428 | $23,900 | $23,900 | $0 |
| 2018 | $1,270 | $25,200 | $25,200 | $0 |
| 2017 | $1,265 | $23,200 | $23,200 | $0 |
| 2016 | $1,266 | $22,900 | $22,900 | $0 |
| 2014 | -- | $26,900 | $26,900 | $0 |
Agents Affiliated with this Home
-
Vanda Yaroch

Seller's Agent in 2024
Vanda Yaroch
Coldwell Banker Professionals
(989) 205-1544
207 Total Sales
-
Jennafer Tipton

Buyer's Agent in 2024
Jennafer Tipton
Modern Realty
(989) 615-9261
177 Total Sales
Map
Source: Midland Board of REALTORS®
MLS Number: 50143996
APN: 100-009-300-260-00
- 1987 W Isabella Rd
- 2145 W Isabella Rd
- 1793 W Olson Rd
- 526 & 528 N Nine Mile Nine Mile
- 2560 W K-Bar-l Dr
- 1780 S 10 Mile Rd
- 1448 W Sian Dr
- 773 W Erin Ct
- 3.96 Acres W Isabella Rd
- 654 W Isabella Rd
- 801 W Stewart Rd
- 85 N 7 Mile Rd
- 680 W Stewart Rd
- 479 S Meridian Rd
- 102 E Isabella Rd
- Lot 17 S Seeley Dr
- 1635 S Castor Rd
- 1256 W Bradford Rd
- 360 W Gordonville Rd
- 3670 W Stewart Rd
