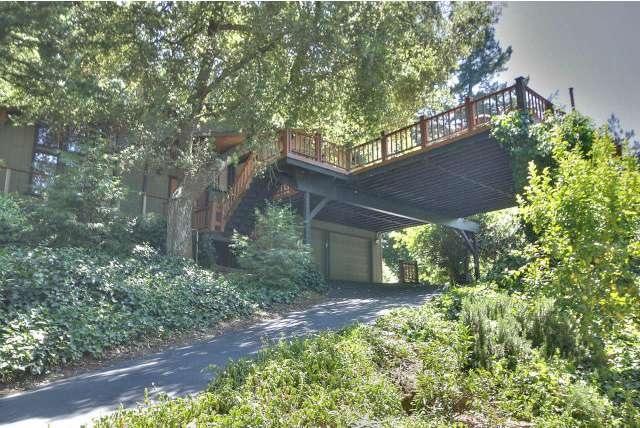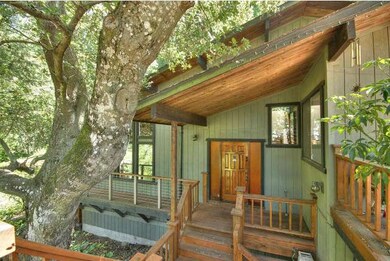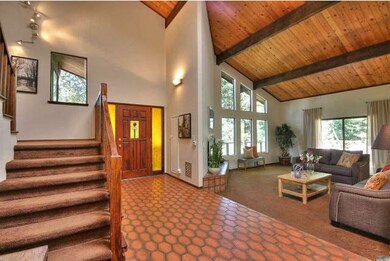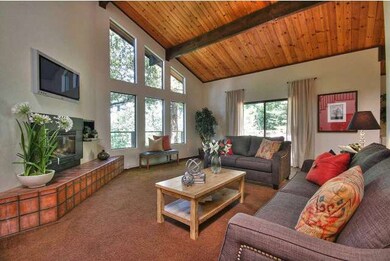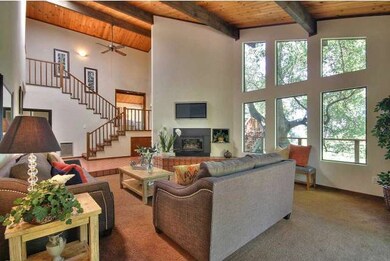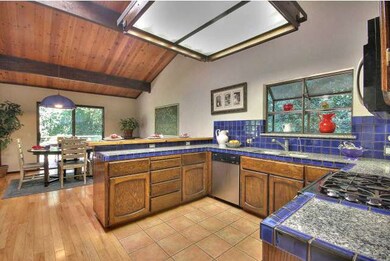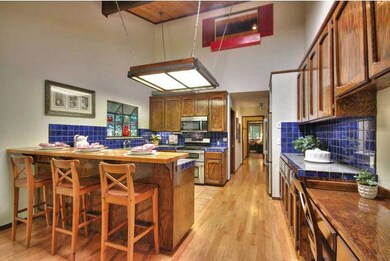
18100 Virginia Dr Los Gatos, CA 95033
Lexington HIlls NeighborhoodHighlights
- Cabana
- Primary Bedroom Suite
- Deck
- Lexington Elementary School Rated A-
- Lake View
- Traditional Architecture
About This Home
As of June 2019Large Home In Redwood Estates. Huge Decks Wrap Around The Property With Views Of The Valley & City Lights. Soaring Vaulted Ceilings, Abundant Windows Fill The Home W/Natural Light. Large Master Suite W/Walk-In Closet & Remodeled Bathroom. Eat-In Kitchen With Breakfast Bar Opens To Deck. 3rd Bedroom Could be Rental Suite. Has 2 Levels and Full Kitchen. Award Winning LG Schools.
Last Buyer's Agent
Meredith Harrington
Meredith Homes & Enterprises License #01002269
Home Details
Home Type
- Single Family
Est. Annual Taxes
- $16,966
Year Built
- Built in 1979
Lot Details
- Lot Sloped Up
- Drought Tolerant Landscaping
- Zoning described as HS
Parking
- 2 Car Garage
- 2 Carport Spaces
- Guest Parking
- Off-Street Parking
Property Views
- Lake
- City Lights
- Mountain
- Valley
Home Design
- Traditional Architecture
- Composition Roof
- Concrete Perimeter Foundation
Interior Spaces
- 3,186 Sq Ft Home
- High Ceiling
- Skylights
- Double Pane Windows
- Garden Windows
- Living Room with Fireplace
- Dining Room
- Loft
Kitchen
- Eat-In Kitchen
- Breakfast Bar
- Oven or Range
- Microwave
- Dishwasher
Flooring
- Wood
- Tile
Bedrooms and Bathrooms
- 3 Bedrooms
- Main Floor Bedroom
- Primary Bedroom Suite
- Loft Bedroom
- 3 Full Bathrooms
- Low Flow Toliet
- Low Flow Shower
Laundry
- Dryer
- Washer
Pool
- Cabana
- Private Pool
Outdoor Features
- Deck
Utilities
- Zoned Heating
- Pellet Stove burns compressed wood to generate heat
- Tankless Water Heater
- Water Softener is Owned
- Septic Tank
Listing and Financial Details
- Assessor Parcel Number 544-38-066
Community Details
Overview
- Property has a Home Owners Association
Recreation
- Community Pool
Ownership History
Purchase Details
Home Financials for this Owner
Home Financials are based on the most recent Mortgage that was taken out on this home.Purchase Details
Home Financials for this Owner
Home Financials are based on the most recent Mortgage that was taken out on this home.Purchase Details
Purchase Details
Home Financials for this Owner
Home Financials are based on the most recent Mortgage that was taken out on this home.Purchase Details
Purchase Details
Map
Similar Homes in Los Gatos, CA
Home Values in the Area
Average Home Value in this Area
Purchase History
| Date | Type | Sale Price | Title Company |
|---|---|---|---|
| Grant Deed | $1,325,000 | Old Republic Title Company | |
| Grant Deed | $1,157,500 | Chicago Title Company | |
| Interfamily Deed Transfer | -- | None Available | |
| Grant Deed | $975,000 | Cornerstone Title Company | |
| Interfamily Deed Transfer | -- | None Available | |
| Interfamily Deed Transfer | -- | None Available |
Mortgage History
| Date | Status | Loan Amount | Loan Type |
|---|---|---|---|
| Open | $622,500 | New Conventional | |
| Closed | $618,000 | New Conventional | |
| Open | $993,750 | New Conventional | |
| Closed | $198,500 | Credit Line Revolving | |
| Previous Owner | $925,800 | New Conventional | |
| Previous Owner | $877,500 | Adjustable Rate Mortgage/ARM | |
| Previous Owner | $200,000 | Credit Line Revolving | |
| Previous Owner | $90,000 | Fannie Mae Freddie Mac | |
| Previous Owner | $75,000 | Unknown | |
| Previous Owner | $200,000 | Credit Line Revolving |
Property History
| Date | Event | Price | Change | Sq Ft Price |
|---|---|---|---|---|
| 06/28/2019 06/28/19 | Sold | $1,325,000 | -1.8% | $416 / Sq Ft |
| 05/20/2019 05/20/19 | Pending | -- | -- | -- |
| 05/03/2019 05/03/19 | Price Changed | $1,349,000 | -3.6% | $423 / Sq Ft |
| 04/03/2019 04/03/19 | Price Changed | $1,399,000 | -3.5% | $439 / Sq Ft |
| 03/22/2019 03/22/19 | For Sale | $1,450,000 | +25.3% | $455 / Sq Ft |
| 08/23/2016 08/23/16 | Sold | $1,157,255 | -3.4% | $363 / Sq Ft |
| 07/23/2016 07/23/16 | Pending | -- | -- | -- |
| 07/06/2016 07/06/16 | Price Changed | $1,198,000 | -4.0% | $376 / Sq Ft |
| 06/02/2016 06/02/16 | For Sale | $1,248,000 | +28.0% | $392 / Sq Ft |
| 09/19/2014 09/19/14 | Sold | $975,000 | -4.9% | $306 / Sq Ft |
| 07/10/2014 07/10/14 | Pending | -- | -- | -- |
| 06/13/2014 06/13/14 | For Sale | $1,025,000 | -- | $322 / Sq Ft |
Tax History
| Year | Tax Paid | Tax Assessment Tax Assessment Total Assessment is a certain percentage of the fair market value that is determined by local assessors to be the total taxable value of land and additions on the property. | Land | Improvement |
|---|---|---|---|---|
| 2024 | $16,966 | $1,449,077 | $765,550 | $683,527 |
| 2023 | $16,636 | $1,420,665 | $750,540 | $670,125 |
| 2022 | $16,529 | $1,392,810 | $735,824 | $656,986 |
| 2021 | $16,265 | $1,365,501 | $721,397 | $644,104 |
| 2020 | $15,997 | $1,351,500 | $714,000 | $637,500 |
| 2019 | $14,403 | $1,204,008 | $260,100 | $943,908 |
| 2018 | $14,222 | $1,180,400 | $255,000 | $925,400 |
| 2017 | $14,208 | $1,157,255 | $250,000 | $907,255 |
| 2016 | $12,075 | $989,868 | $736,056 | $253,812 |
| 2015 | $12,040 | $975,000 | $725,000 | $250,000 |
| 2014 | $3,860 | $289,356 | $88,744 | $200,612 |
Source: MLSListings
MLS Number: ML81421155
APN: 544-38-066
- 21412 Madrone Dr
- 0 Helen Way Unit ML81912636
- 21578 Alma Ct
- 18125 Santa Ana Rd
- 01 Santa Ana Rd
- 00 Santa Ana Rd
- 21525 Madrone Dr
- 25605 Madrone Dr
- 17777 Ogallala Warpath Rd
- 21745 Lindbergh Dr
- 21741 Lindbergh Dr
- 00 Old Santa Cruz Hwy
- 01 Old Santa Cruz Hwy
- 0A Old Santa Cruz Hwy
- 17939 Apache Trail
- 20997 Sioux Trail
- 18101 Idylwild Rd
- 17550 Comanche Trail
- 17951 Mountain Charlie Rd
- 22021 Old Santa Cruz Hwy
