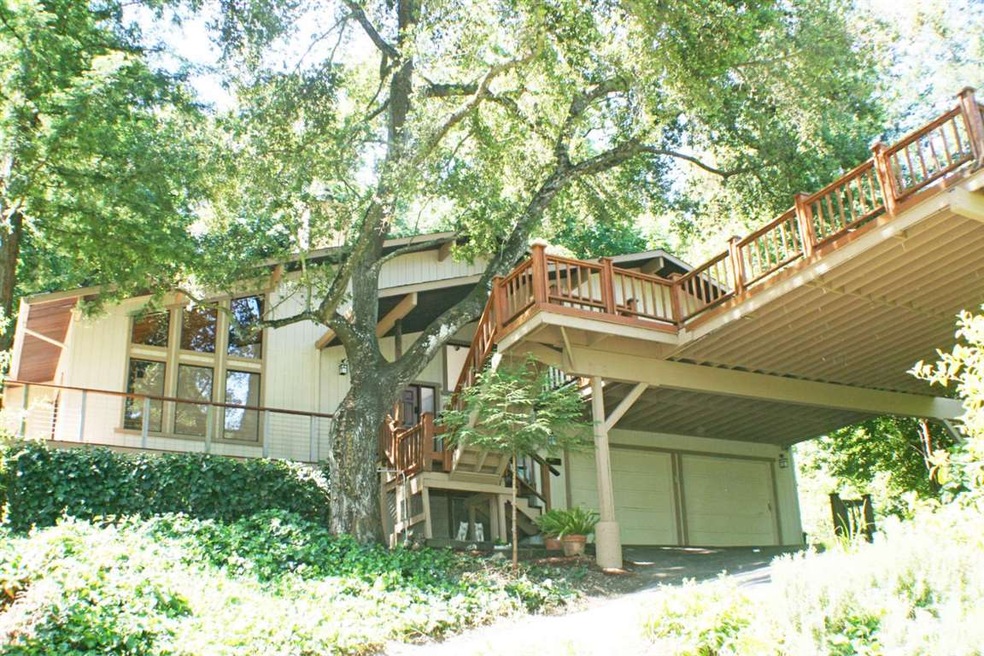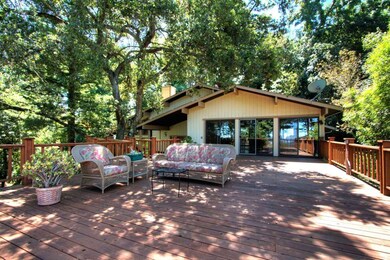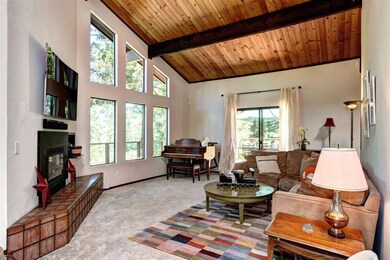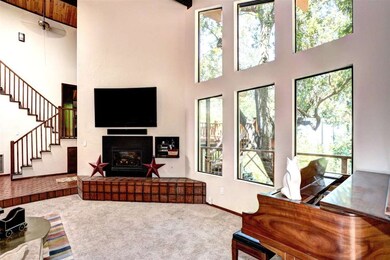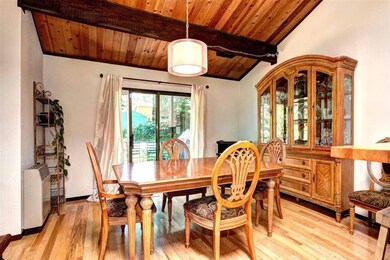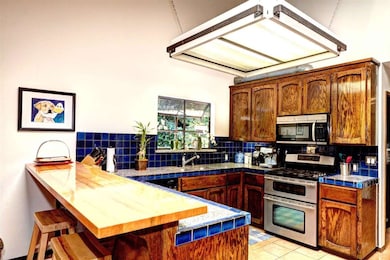
18100 Virginia Dr Los Gatos, CA 95033
Lexington HIlls NeighborhoodHighlights
- City Lights View
- Deck
- Vaulted Ceiling
- Lexington Elementary School Rated A-
- Contemporary Architecture
- Wood Flooring
About This Home
As of June 2019Award winning Los Gatos Schools - Lexington Elementary, Fisher Middle, and Los Gatos High School. * Large Sunny Home in Redwood Estates on half acre, 3 huge Decks with Views of the Valley & City lights. Soaring Ceilings, Large Windows and Skylights give the Home Abundant Natural Light. Large Master Suite with coffee bar/ wet bar, Walk-in Closet & Remodeled Bath. Large Home Office with Built-ins-could be 4th bedroom. Eat-in Kitchen with Breakfast Bar, Dining Area Opens to Deck. Bonus room. Lots of storage. Minutes from downtown Los Gatos and Silicon Valley.** Walking distance to Playground, Community Pool, Grocery Store, Post Office & Restaurant. Easy on & off Hwy 17
Last Agent to Sell the Property
Meredith Harrington
Meredith Homes & Enterprises License #01002269
Last Buyer's Agent
Heidi Herz
Compass License #01234067

Home Details
Home Type
- Single Family
Est. Annual Taxes
- $16,966
Year Built
- Built in 1979
Lot Details
- 0.51 Acre Lot
- Partially Fenced Property
- Hillside Location
- Back Yard
- Zoning described as R1
Parking
- 2 Car Garage
Property Views
- City Lights
- Canyon
- Mountain
Home Design
- Contemporary Architecture
- Wood Frame Construction
- Shingle Roof
- Composition Roof
- Concrete Perimeter Foundation
Interior Spaces
- 3,186 Sq Ft Home
- 2-Story Property
- Wet Bar
- Beamed Ceilings
- Vaulted Ceiling
- Skylights
- Gas Fireplace
- Double Pane Windows
- Separate Family Room
- Dining Area
- Den
- Alarm System
Kitchen
- Double Oven
- Gas Cooktop
- Dishwasher
- Granite Countertops
- Tile Countertops
Flooring
- Wood
- Carpet
- Tile
Bedrooms and Bathrooms
- 3 Bedrooms
- Walk-In Closet
- 3 Full Bathrooms
- Dual Sinks
- Bathtub with Shower
- Bathtub Includes Tile Surround
- Walk-in Shower
Outdoor Features
- Deck
Utilities
- Zoned Heating
- Wall Furnace
- Propane
- Tankless Water Heater
- Septic Tank
- High Speed Internet
- Cable TV Available
Listing and Financial Details
- Assessor Parcel Number 544-38-066
Community Details
Overview
- Property has a Home Owners Association
- Association fees include maintenance - road, pool spa or tennis
- Redwood Estates Services Association
- Built by Redwood Estates
Amenities
- Common Utility Room
Recreation
- Community Playground
- Community Pool
Ownership History
Purchase Details
Home Financials for this Owner
Home Financials are based on the most recent Mortgage that was taken out on this home.Purchase Details
Home Financials for this Owner
Home Financials are based on the most recent Mortgage that was taken out on this home.Purchase Details
Purchase Details
Home Financials for this Owner
Home Financials are based on the most recent Mortgage that was taken out on this home.Purchase Details
Purchase Details
Map
Similar Homes in Los Gatos, CA
Home Values in the Area
Average Home Value in this Area
Purchase History
| Date | Type | Sale Price | Title Company |
|---|---|---|---|
| Grant Deed | $1,325,000 | Old Republic Title Company | |
| Grant Deed | $1,157,500 | Chicago Title Company | |
| Interfamily Deed Transfer | -- | None Available | |
| Grant Deed | $975,000 | Cornerstone Title Company | |
| Interfamily Deed Transfer | -- | None Available | |
| Interfamily Deed Transfer | -- | None Available |
Mortgage History
| Date | Status | Loan Amount | Loan Type |
|---|---|---|---|
| Open | $622,500 | New Conventional | |
| Closed | $618,000 | New Conventional | |
| Open | $993,750 | New Conventional | |
| Closed | $198,500 | Credit Line Revolving | |
| Previous Owner | $925,800 | New Conventional | |
| Previous Owner | $877,500 | Adjustable Rate Mortgage/ARM | |
| Previous Owner | $200,000 | Credit Line Revolving | |
| Previous Owner | $90,000 | Fannie Mae Freddie Mac | |
| Previous Owner | $75,000 | Unknown | |
| Previous Owner | $200,000 | Credit Line Revolving |
Property History
| Date | Event | Price | Change | Sq Ft Price |
|---|---|---|---|---|
| 06/28/2019 06/28/19 | Sold | $1,325,000 | -1.8% | $416 / Sq Ft |
| 05/20/2019 05/20/19 | Pending | -- | -- | -- |
| 05/03/2019 05/03/19 | Price Changed | $1,349,000 | -3.6% | $423 / Sq Ft |
| 04/03/2019 04/03/19 | Price Changed | $1,399,000 | -3.5% | $439 / Sq Ft |
| 03/22/2019 03/22/19 | For Sale | $1,450,000 | +25.3% | $455 / Sq Ft |
| 08/23/2016 08/23/16 | Sold | $1,157,255 | -3.4% | $363 / Sq Ft |
| 07/23/2016 07/23/16 | Pending | -- | -- | -- |
| 07/06/2016 07/06/16 | Price Changed | $1,198,000 | -4.0% | $376 / Sq Ft |
| 06/02/2016 06/02/16 | For Sale | $1,248,000 | +28.0% | $392 / Sq Ft |
| 09/19/2014 09/19/14 | Sold | $975,000 | -4.9% | $306 / Sq Ft |
| 07/10/2014 07/10/14 | Pending | -- | -- | -- |
| 06/13/2014 06/13/14 | For Sale | $1,025,000 | -- | $322 / Sq Ft |
Tax History
| Year | Tax Paid | Tax Assessment Tax Assessment Total Assessment is a certain percentage of the fair market value that is determined by local assessors to be the total taxable value of land and additions on the property. | Land | Improvement |
|---|---|---|---|---|
| 2024 | $16,966 | $1,449,077 | $765,550 | $683,527 |
| 2023 | $16,636 | $1,420,665 | $750,540 | $670,125 |
| 2022 | $16,529 | $1,392,810 | $735,824 | $656,986 |
| 2021 | $16,265 | $1,365,501 | $721,397 | $644,104 |
| 2020 | $15,997 | $1,351,500 | $714,000 | $637,500 |
| 2019 | $14,403 | $1,204,008 | $260,100 | $943,908 |
| 2018 | $14,222 | $1,180,400 | $255,000 | $925,400 |
| 2017 | $14,208 | $1,157,255 | $250,000 | $907,255 |
| 2016 | $12,075 | $989,868 | $736,056 | $253,812 |
| 2015 | $12,040 | $975,000 | $725,000 | $250,000 |
| 2014 | $3,860 | $289,356 | $88,744 | $200,612 |
Source: MLSListings
MLS Number: ML81588626
APN: 544-38-066
- 21412 Madrone Dr
- 0 Helen Way Unit ML81912636
- 21578 Alma Ct
- 18125 Santa Ana Rd
- 01 Santa Ana Rd
- 00 Santa Ana Rd
- 21525 Madrone Dr
- 25605 Madrone Dr
- 17777 Ogallala Warpath Rd
- 21745 Lindbergh Dr
- 21741 Lindbergh Dr
- 00 Old Santa Cruz Hwy
- 01 Old Santa Cruz Hwy
- 0A Old Santa Cruz Hwy
- 17939 Apache Trail
- 20997 Sioux Trail
- 18101 Idylwild Rd
- 17550 Comanche Trail
- 17951 Mountain Charlie Rd
- 22021 Old Santa Cruz Hwy
