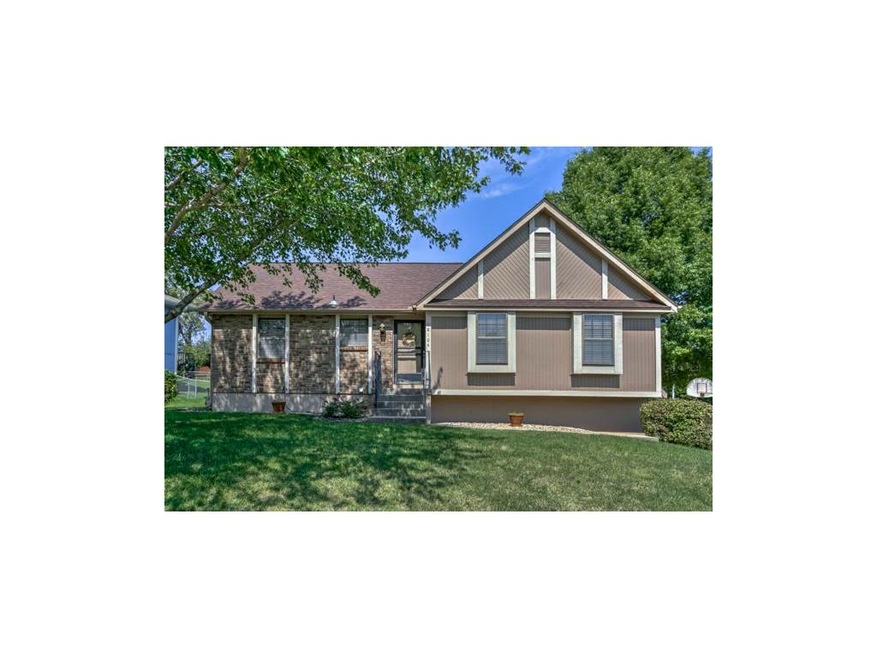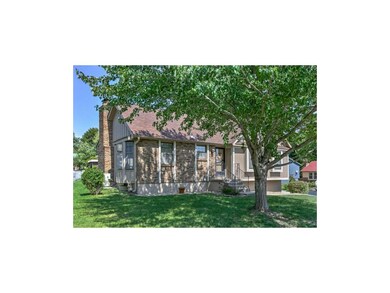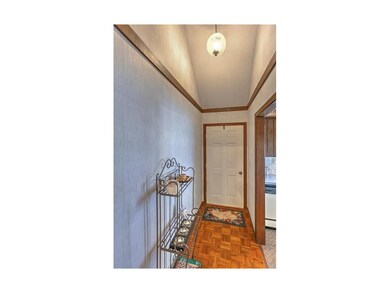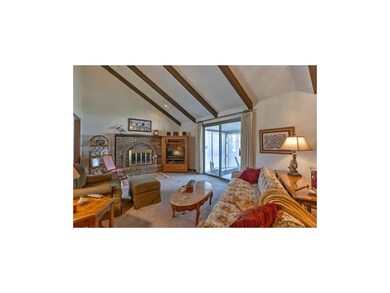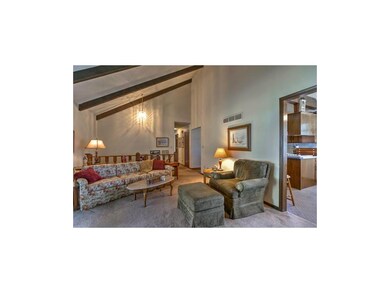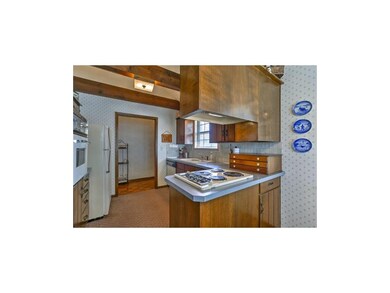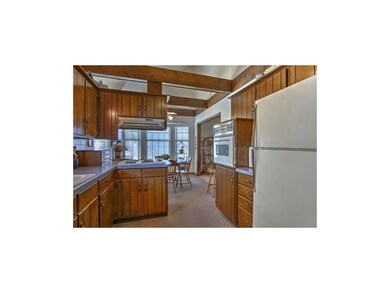
18104 E 24th St S Independence, MO 64057
Blackburn NeighborhoodHighlights
- Family Room with Fireplace
- Traditional Architecture
- Granite Countertops
- Vaulted Ceiling
- Main Floor Primary Bedroom
- Screened Porch
About This Home
As of July 2025Great Home-Great price! Gas Log Fireplace & Vaulted Ceiling in the Great Room with Lovely Sliding Door that Walks Out to Screened in Porch. Eat-in Kitchen, Attic Fan, 2 C Garage, Bay Window, Refrigerator, Washer/Dryer & Microwave to Stay! Large & Nicely FINISHED LOWER LEVEL with Wood Burning Fireplace & WET BAR! EXCELLENT BONES! Could use Updating (carpet in kitchen, etc) but this Home is Great Just the Way It Is. Move in Now. Gain Instant Sweat Equity. All Offers to be Considered Quickly. Will Not Last!
Last Agent to Sell the Property
KBTPrairie V Team
ReeceNichols Brookside Listed on: 09/09/2015
Last Buyer's Agent
Tracy Kintzele
Realty Executives License #2001019900
Home Details
Home Type
- Single Family
Est. Annual Taxes
- $1,904
Year Built
- Built in 1977
Parking
- 2 Car Attached Garage
- Side Facing Garage
Home Design
- Traditional Architecture
- Fixer Upper
- Brick Frame
- Composition Roof
Interior Spaces
- 1,156 Sq Ft Home
- Wet Bar: Carpet, Ceiling Fan(s), Fireplace, Shower Only, Cathedral/Vaulted Ceiling
- Built-In Features: Carpet, Ceiling Fan(s), Fireplace, Shower Only, Cathedral/Vaulted Ceiling
- Vaulted Ceiling
- Ceiling Fan: Carpet, Ceiling Fan(s), Fireplace, Shower Only, Cathedral/Vaulted Ceiling
- Skylights
- Shades
- Plantation Shutters
- Drapes & Rods
- Family Room with Fireplace
- 2 Fireplaces
- Great Room with Fireplace
- Screened Porch
- Finished Basement
- Laundry in Basement
- Attic Fan
Kitchen
- Breakfast Area or Nook
- Granite Countertops
- Laminate Countertops
Flooring
- Wall to Wall Carpet
- Linoleum
- Laminate
- Stone
- Ceramic Tile
- Luxury Vinyl Plank Tile
- Luxury Vinyl Tile
Bedrooms and Bathrooms
- 3 Bedrooms
- Primary Bedroom on Main
- Cedar Closet: Carpet, Ceiling Fan(s), Fireplace, Shower Only, Cathedral/Vaulted Ceiling
- Walk-In Closet: Carpet, Ceiling Fan(s), Fireplace, Shower Only, Cathedral/Vaulted Ceiling
- Double Vanity
- Carpet
Schools
- Blackburn Elementary School
- Truman High School
Utilities
- Central Air
- Heating System Uses Natural Gas
Additional Features
- Partially Fenced Property
- City Lot
Community Details
- Bridgers Village Subdivision
Listing and Financial Details
- Exclusions: Bsmt Frpl & Patio Flr
- Assessor Parcel Number 25-530-08-11-00-0-00-000
Ownership History
Purchase Details
Home Financials for this Owner
Home Financials are based on the most recent Mortgage that was taken out on this home.Purchase Details
Home Financials for this Owner
Home Financials are based on the most recent Mortgage that was taken out on this home.Similar Homes in Independence, MO
Home Values in the Area
Average Home Value in this Area
Purchase History
| Date | Type | Sale Price | Title Company |
|---|---|---|---|
| Warranty Deed | -- | Evertitle Agency | |
| Warranty Deed | -- | Continental Title |
Mortgage History
| Date | Status | Loan Amount | Loan Type |
|---|---|---|---|
| Previous Owner | $69,500 | New Conventional |
Property History
| Date | Event | Price | Change | Sq Ft Price |
|---|---|---|---|---|
| 07/09/2025 07/09/25 | Sold | -- | -- | -- |
| 06/08/2025 06/08/25 | Pending | -- | -- | -- |
| 06/06/2025 06/06/25 | For Sale | $255,000 | +137.2% | $151 / Sq Ft |
| 10/21/2015 10/21/15 | Sold | -- | -- | -- |
| 09/09/2015 09/09/15 | Pending | -- | -- | -- |
| 09/08/2015 09/08/15 | For Sale | $107,500 | -- | $93 / Sq Ft |
Tax History Compared to Growth
Tax History
| Year | Tax Paid | Tax Assessment Tax Assessment Total Assessment is a certain percentage of the fair market value that is determined by local assessors to be the total taxable value of land and additions on the property. | Land | Improvement |
|---|---|---|---|---|
| 2024 | $2,533 | $36,562 | $4,258 | $32,304 |
| 2023 | $2,475 | $36,561 | $4,725 | $31,836 |
| 2022 | $2,316 | $31,350 | $4,359 | $26,991 |
| 2021 | $2,315 | $31,350 | $4,359 | $26,991 |
| 2020 | $2,265 | $29,806 | $4,359 | $25,447 |
| 2019 | $2,229 | $29,806 | $4,359 | $25,447 |
| 2018 | $2,032 | $25,941 | $3,794 | $22,147 |
| 2017 | $2,032 | $25,941 | $3,794 | $22,147 |
| 2016 | $2,001 | $25,291 | $3,914 | $21,377 |
| 2014 | $1,900 | $24,554 | $3,800 | $20,754 |
Agents Affiliated with this Home
-
Carie Averill

Seller's Agent in 2025
Carie Averill
RE/MAX Heritage
(816) 500-1679
3 in this area
150 Total Sales
-
Katie Yeager Stout

Buyer's Agent in 2025
Katie Yeager Stout
Your Future Address, LLC
(913) 486-9818
1 in this area
192 Total Sales
-
K
Seller's Agent in 2015
KBTPrairie V Team
ReeceNichols Brookside
-
Tracy K Searles

Seller Co-Listing Agent in 2015
Tracy K Searles
ReeceNichols - Country Club Plaza
(913) 653-7516
22 Total Sales
-
T
Buyer's Agent in 2015
Tracy Kintzele
Realty Executives
Map
Source: Heartland MLS
MLS Number: 1957308
APN: 25-530-08-11-00-0-00-000
- 18011 E M 78 Hwy
- 2431 S Ponca Ave
- 17813 E 25th Terrace S
- 17813 E 26th St S
- 18205 E 27th St S
- 2420 S Arrowhead Ave
- 1913 S Viking Ct
- 17824 Greentree Ave
- 2105 Calumet Dr
- 18608 E 26th Terrace S
- 17928 E Whitney Rd S
- 20100 Missouri 78
- 2501 S R D Mize Rd
- 17604 E 19th Street Ct S
- 2613 Trenchard Dr
- 2806 S Whitney Ave
- 2100 James Downey Rd
- 2813 Trenchard Dr
- 2912 S Hickory Ridge
- 17801 E 30th St S
