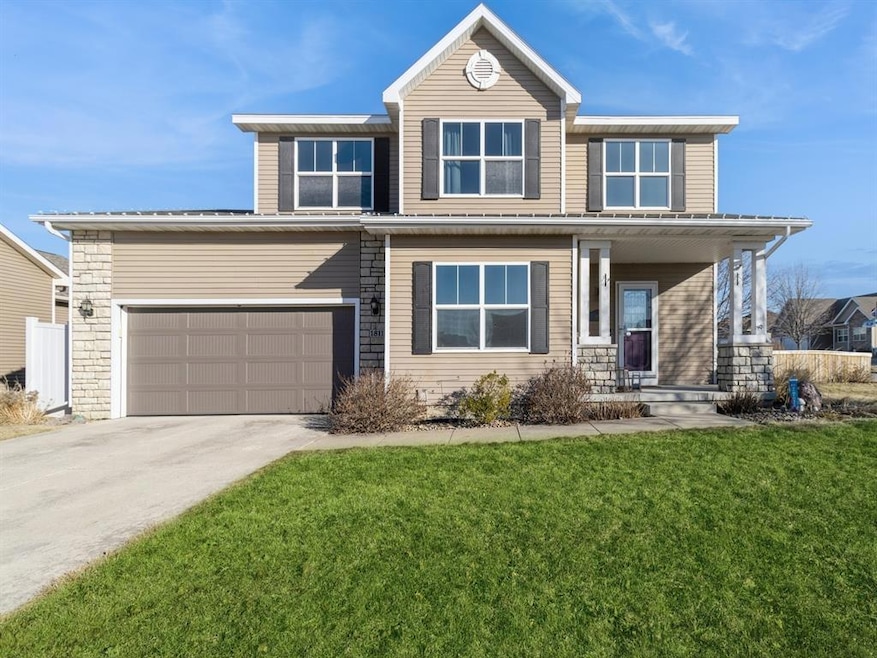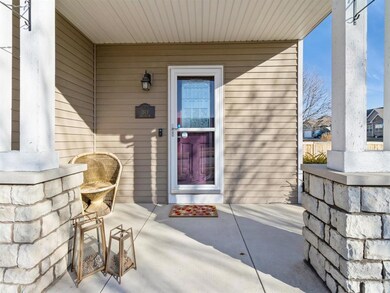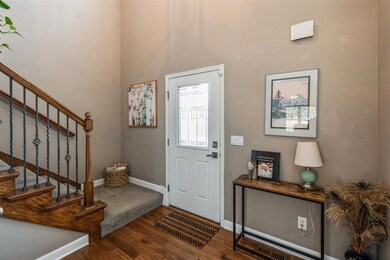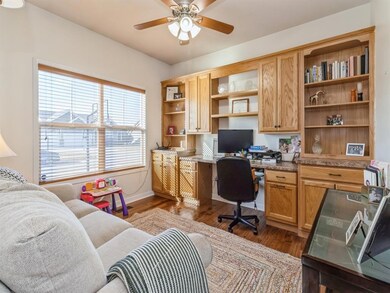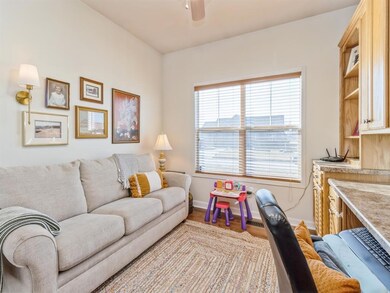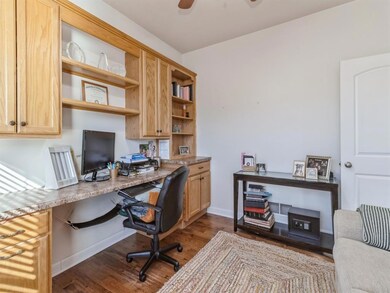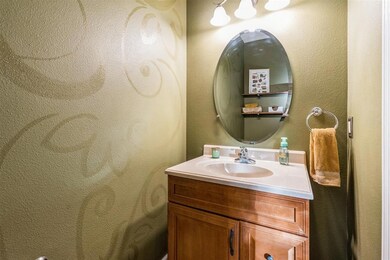
1811 3rd Ave SW Altoona, IA 50009
Highlights
- Deck
- Traditional Architecture
- 1 Fireplace
- Clay Elementary School Rated A-
- Wood Flooring
- Corner Lot
About This Home
As of June 2025This stunning home offers style, space, and countless updates! Nestled on a corner lot with a fully fenced yard, it provides plenty of room for outdoor enjoyment. Step inside to a grand 2-story entry that flows into the open-concept family room, featuring a gorgeous stone fireplace, dining area, and kitchen—all with picturesque backyard views. A dedicated office or den on the main level offers the perfect flex space. Upstairs, the spacious primary suite boasts a walk-in closet and en-suite bath, accompanied by two additional generously sized bedrooms. The lower level is built for entertaining, showcasing a large family room with a full wet bar, ample storage, and a full-size refrigerator. The heated, tandem-deep garage adds even more functionality. With thoughtful updates throughout, this home is a true must-see!
Home Details
Home Type
- Single Family
Est. Annual Taxes
- $6,015
Year Built
- Built in 2007
Lot Details
- 0.27 Acre Lot
- Property is Fully Fenced
- Corner Lot
Home Design
- Traditional Architecture
- Asphalt Shingled Roof
- Vinyl Siding
Interior Spaces
- 1,860 Sq Ft Home
- 2-Story Property
- Wet Bar
- 1 Fireplace
- Family Room Downstairs
- Dining Area
- Den
- Finished Basement
Kitchen
- Stove
- Microwave
- Dishwasher
Flooring
- Wood
- Carpet
Bedrooms and Bathrooms
- 3 Bedrooms
Laundry
- Laundry on main level
- Dryer
- Washer
Parking
- 3 Car Attached Garage
- Tandem Parking
- Driveway
Additional Features
- Deck
- Forced Air Heating and Cooling System
Community Details
- No Home Owners Association
Listing and Financial Details
- Assessor Parcel Number 17100511379532
Ownership History
Purchase Details
Home Financials for this Owner
Home Financials are based on the most recent Mortgage that was taken out on this home.Purchase Details
Purchase Details
Home Financials for this Owner
Home Financials are based on the most recent Mortgage that was taken out on this home.Purchase Details
Home Financials for this Owner
Home Financials are based on the most recent Mortgage that was taken out on this home.Purchase Details
Home Financials for this Owner
Home Financials are based on the most recent Mortgage that was taken out on this home.Similar Homes in Altoona, IA
Home Values in the Area
Average Home Value in this Area
Purchase History
| Date | Type | Sale Price | Title Company |
|---|---|---|---|
| Warranty Deed | $358,000 | None Listed On Document | |
| Quit Claim Deed | -- | None Listed On Document | |
| Warranty Deed | $280,000 | None Available | |
| Warranty Deed | $270,000 | None Available | |
| Warranty Deed | $207,000 | None Available |
Mortgage History
| Date | Status | Loan Amount | Loan Type |
|---|---|---|---|
| Open | $278,000 | New Conventional | |
| Previous Owner | $271,600 | New Conventional | |
| Previous Owner | $53,980 | Adjustable Rate Mortgage/ARM | |
| Previous Owner | $215,920 | Adjustable Rate Mortgage/ARM | |
| Previous Owner | $35,000 | Credit Line Revolving | |
| Previous Owner | $165,000 | Adjustable Rate Mortgage/ARM | |
| Previous Owner | $168,000 | New Conventional | |
| Previous Owner | $168,000 | New Conventional | |
| Previous Owner | $165,608 | Purchase Money Mortgage | |
| Previous Owner | $2,500,000 | Construction |
Property History
| Date | Event | Price | Change | Sq Ft Price |
|---|---|---|---|---|
| 06/06/2025 06/06/25 | Sold | $358,000 | -1.4% | $192 / Sq Ft |
| 03/26/2025 03/26/25 | Pending | -- | -- | -- |
| 03/11/2025 03/11/25 | For Sale | $363,000 | +29.6% | $195 / Sq Ft |
| 10/01/2020 10/01/20 | Sold | $280,000 | -1.8% | $151 / Sq Ft |
| 08/01/2020 08/01/20 | Pending | -- | -- | -- |
| 05/18/2020 05/18/20 | For Sale | $285,000 | +5.6% | $153 / Sq Ft |
| 06/08/2019 06/08/19 | Pending | -- | -- | -- |
| 06/04/2019 06/04/19 | Sold | $269,900 | 0.0% | $145 / Sq Ft |
| 06/03/2019 06/03/19 | For Sale | $269,900 | -- | $145 / Sq Ft |
Tax History Compared to Growth
Tax History
| Year | Tax Paid | Tax Assessment Tax Assessment Total Assessment is a certain percentage of the fair market value that is determined by local assessors to be the total taxable value of land and additions on the property. | Land | Improvement |
|---|---|---|---|---|
| 2024 | $5,878 | $341,200 | $58,800 | $282,400 |
| 2023 | $5,784 | $341,200 | $58,800 | $282,400 |
| 2022 | $5,712 | $283,500 | $50,500 | $233,000 |
| 2021 | $5,516 | $283,500 | $50,500 | $233,000 |
| 2020 | $5,606 | $269,100 | $47,800 | $221,300 |
| 2019 | $5,054 | $269,100 | $47,800 | $221,300 |
| 2018 | $5,058 | $246,700 | $42,900 | $203,800 |
| 2017 | $5,122 | $246,700 | $42,900 | $203,800 |
| 2016 | $5,106 | $226,900 | $38,900 | $188,000 |
| 2015 | $5,106 | $226,900 | $38,900 | $188,000 |
| 2014 | $4,828 | $213,100 | $36,500 | $176,600 |
Agents Affiliated with this Home
-
Dakotah Reed

Seller's Agent in 2025
Dakotah Reed
Iowa Realty Ankeny
(641) 777-2802
4 in this area
96 Total Sales
-
Shane Campfield
S
Buyer's Agent in 2025
Shane Campfield
Century 21 Signature Real Esta
(515) 291-3589
2 in this area
77 Total Sales
-
Bryan Curtis

Seller's Agent in 2020
Bryan Curtis
Attain RE
(515) 490-2676
6 in this area
301 Total Sales
-
OUTSIDE AGENT
O
Seller's Agent in 2019
OUTSIDE AGENT
OTHER
66 in this area
5,769 Total Sales
-
Kathy Swanson
K
Buyer's Agent in 2019
Kathy Swanson
RE/MAX
(515) 778-3638
52 in this area
274 Total Sales
Map
Source: Des Moines Area Association of REALTORS®
MLS Number: 713210
APN: 171-00511379532
- 2904 3rd Ave SW
- 2920 3rd Ave SW
- 2925 3rd Ave SW
- 1916 3rd Ave SW
- 212 Dooley Ct SW
- 1736 Ashwood Dr SW
- 503 16th Avenue Ct SE
- 108 17th St SE
- 410 Oakwood Ct
- 2002 2nd Ave SE
- 2014 2nd Ave SE
- 1738 Everwood Ct SW
- 2108 2nd Ave SE
- 2116 2nd Ave SE
- 1746 Driftwood Dr SW
- 1540 3rd Ave SE
- 1538 Cardiff Ct
- 1410 Alderwood Dr
- 2101 4th Ave SE
- 2327 Hearthstone Cir SW
