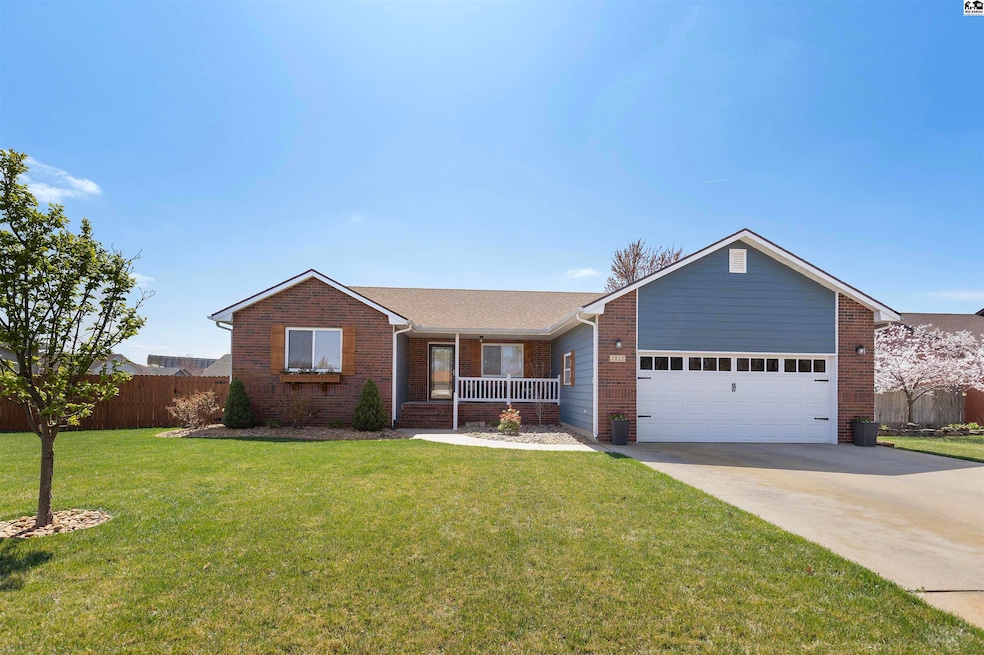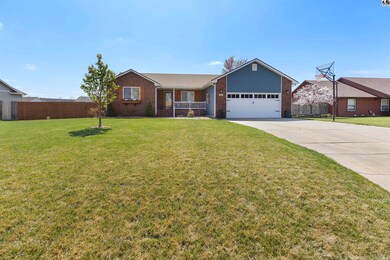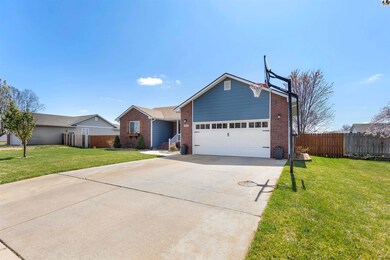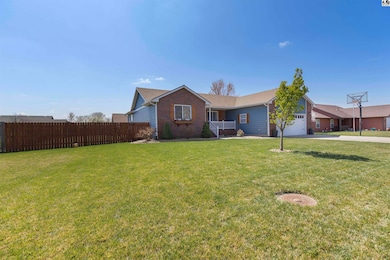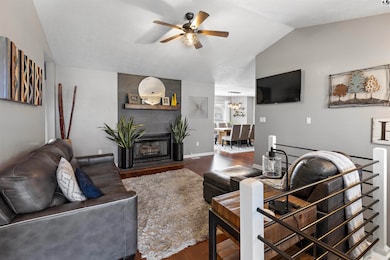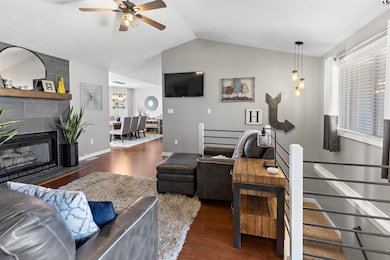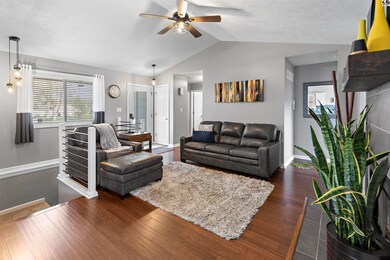
1811 E 26th Ave Hutchinson, KS 67502
Estimated payment $2,000/month
Highlights
- Spa
- Ranch Style House
- Bonus Room
- Deck
- Separate Formal Living Room
- Patio
About This Home
If you are looking for a home that is stunning, newly updated, and has beautiful surfaces throughout, this is the one for you. When you enter this four bedroom and three bath home, a beautiful new front door will greet you off the covered front porch. The first floor has been updated with Bamboo flooring in the kitchen and dining room. The updated kitchen features granite counter tops and professionally painted cabinets. This home boasts three living areas including the main floor living room with a gas log fireplace and a family room and recreation room in the lower level. The spacious owner’s suite is updated with all new amenities including flooring, shower, and vanity. New tile floors have been installed in the entry way and laundry room. Main floor laundry is conveniently located between the attached two-car garage and the kitchen. All of this and fresh paint and updated lighting throughout the entire home. Imagine spending your evening on the beautiful back deck and enjoying an artistically designed patio. A spacious hot tub invites you onto the patio along with a relaxing fire pit area. The privacy fenced in back yard is the perfect place to relax and unwind. A new well and underground sprinklers will make yard care a breeze. This home is conveniently located near Hutchinson Regional Medical Center and Dillon’s Marketplace.
Home Details
Home Type
- Single Family
Est. Annual Taxes
- $4,714
Year Built
- Built in 2003
Lot Details
- 0.31 Acre Lot
- Lot Dimensions are 92 x146
- Privacy Fence
- Wood Fence
- Sprinkler System
Home Design
- Ranch Style House
- Brick Exterior Construction
- Poured Concrete
- Composition Roof
- HardiePlank Siding
Interior Spaces
- Sheet Rock Walls or Ceilings
- Screen For Fireplace
- Gas Log Fireplace
- Awning
- Window Treatments
- Casement Windows
- Family Room Downstairs
- Separate Formal Living Room
- Combination Kitchen and Dining Room
- Bonus Room
- Laundry on main level
Kitchen
- Electric Oven or Range
- Range Hood
- Microwave
- Dishwasher
- Disposal
Flooring
- Carpet
- Tile
Bedrooms and Bathrooms
- 2 Main Level Bedrooms
- En-Suite Primary Bedroom
- 3 Full Bathrooms
Partially Finished Basement
- Basement Fills Entire Space Under The House
- Interior Basement Entry
- 2 Bedrooms in Basement
Parking
- 2 Car Attached Garage
- Garage Door Opener
Outdoor Features
- Spa
- Deck
- Patio
Location
- City Lot
Schools
- Union Valley Elementary School
- Prairie Hills Middle School
- Buhler High School
Utilities
- Central Heating and Cooling System
- Well
- Electric Water Heater
Listing and Financial Details
- Assessor Parcel Number 1330501006005000
Map
Home Values in the Area
Average Home Value in this Area
Tax History
| Year | Tax Paid | Tax Assessment Tax Assessment Total Assessment is a certain percentage of the fair market value that is determined by local assessors to be the total taxable value of land and additions on the property. | Land | Improvement |
|---|---|---|---|---|
| 2024 | $4,841 | $27,363 | $1,211 | $26,152 |
| 2023 | $4,559 | $25,633 | $1,043 | $24,590 |
| 2022 | $4,088 | $22,609 | $1,043 | $21,566 |
| 2021 | $4,106 | $21,838 | $959 | $20,879 |
| 2020 | $4,222 | $20,028 | $959 | $19,069 |
| 2019 | $4,343 | $21,793 | $903 | $20,890 |
| 2018 | $4,172 | $21,309 | $868 | $20,441 |
| 2017 | $4,230 | $21,114 | $758 | $20,356 |
| 2016 | $4,203 | $21,025 | $644 | $20,381 |
| 2015 | $4,096 | $20,217 | $591 | $19,626 |
| 2014 | $3,910 | $19,860 | $591 | $19,269 |
Property History
| Date | Event | Price | Change | Sq Ft Price |
|---|---|---|---|---|
| 04/14/2025 04/14/25 | Pending | -- | -- | -- |
| 04/10/2025 04/10/25 | For Sale | $289,900 | +58.5% | $111 / Sq Ft |
| 01/03/2019 01/03/19 | Sold | -- | -- | -- |
| 11/19/2018 11/19/18 | Pending | -- | -- | -- |
| 11/15/2018 11/15/18 | Price Changed | $182,900 | -3.7% | $70 / Sq Ft |
| 10/12/2018 10/12/18 | Price Changed | $189,900 | -3.1% | $72 / Sq Ft |
| 09/10/2018 09/10/18 | For Sale | $195,900 | +11.9% | $75 / Sq Ft |
| 04/14/2016 04/14/16 | Sold | -- | -- | -- |
| 02/27/2016 02/27/16 | Pending | -- | -- | -- |
| 11/11/2015 11/11/15 | For Sale | $175,000 | -- | $67 / Sq Ft |
Deed History
| Date | Type | Sale Price | Title Company |
|---|---|---|---|
| Deed | -- | -- |
Similar Homes in Hutchinson, KS
Source: Mid-Kansas MLS
MLS Number: 52362
APN: 133-05-0-10-06-005.00
- 2704 N Waldron St
- 2404 N Halstead St
- 3111 Rowland St
- 3106 Lakeview Rd
- 3206 Rowland St
- 1518 E 23rd Ave
- 0000 Plaza Dr E
- 2524 Briarwood Ln
- 14 Monarch Ln
- 2800 E 20th Ave
- 1408 E 23rd Ave
- 0000 E 28th Ave
- 3110 S Meadow Lake Dr
- 1404 Hollyhock Dr
- 1403 Hollyhock Dr
- 1402 Hollyhock Dr
- 1405 Hollyhock Dr
- 1406 Hollyhock Dr
- 1410 Hollyhock Dr
- 1408 Hollyhock Dr
