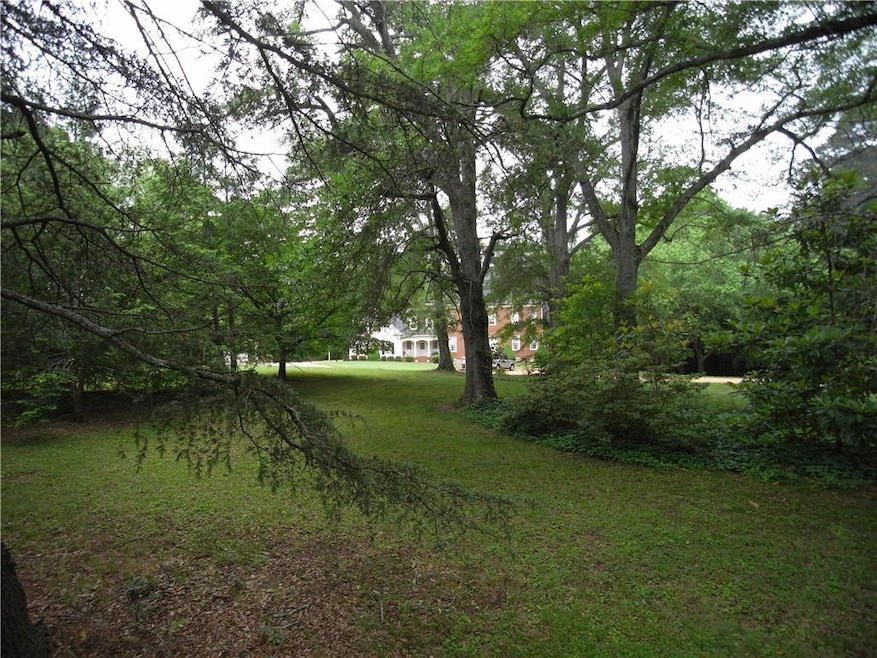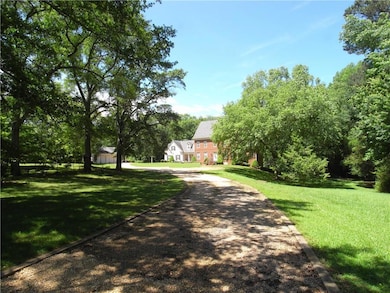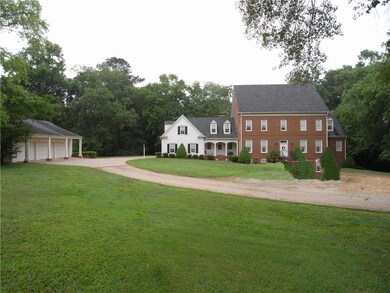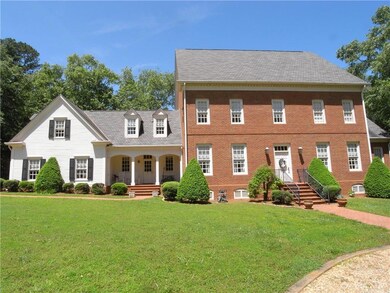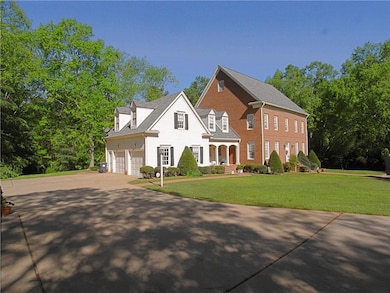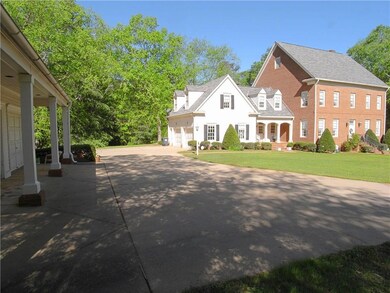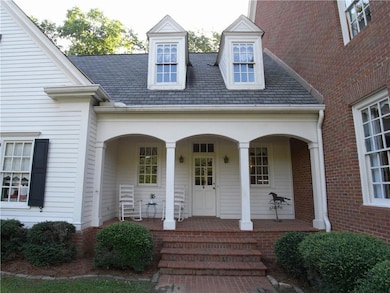We're UC and accepting backups ..........Offered "As Is" subject to due diligence. Absolutely stunning home on hard to find 5.2 acres built by renowned certified professional builder Bob Goodsell. Back wooded acreage provides options. Potential development connecting with 2 cul-de-sacs at rear property line. Or build a barn/workshop, art/yoga studio, recreation/entertainment bungalow, in-law suites, guest cottages. Or keep it for your very own private park-like natural greenbelt with walking trails.....................Far too many features to list here - buyers, ask your agent to forward the Buyer Package to you which includes a complete bullet-point feature list, custom builder bio, disclosure statement, fresh appraisal, survey, termite letter and septic diagram .................... Home sits nearly out of sight from Murdock with long winding driveway leading to oversized roundabout w/ample guest parking. Attached garage has permanent stairs leading to a huge storage bonus rm w/high ceiling. Detached 3-bay garage protects all your fun big boy toys. Mature landscaping includes several beautiful deodar cedar evergreens throughout the property brought in from Tennessee .................... Estimated finished sqft per appraisal: grand total 5,465 with 2,289 on main, 1,879 upstairs, and 1,297 in basement. Unfinished sqft includes 556 basement and 529 in overhead garage bonus room. 5 beds, 4.5 baths, 2 bonus rms, cozy sitting rm off eat-in kitchen with Pennsylvania field stone fireplace surround, formal living rm, formal dining rm, and comfortable family rm. Two bedrms have large multifunctional sitting rooms w/closets, window box seats and wetbar. Finished basement has huge walk-out patio man cave w/fireplace, closets, bed, full bath, and bonus rm. Unfinished basement is a large, wide open utility rm w/work benches, tool storage, cabinets, double sink, 2 electrical panel boxes, and plenty of storage .................... Gorgeous heart pine floors throughout both levels except for slate/marble in bathrooms/laundry, and only the basement has carpet. 4 old-fashioned oversized masonry fireplaces have gas starters to burn real wood and the master has gas logs for convenience. Exposed beams, built-ins, transom windows, pocket doors. Both levels have heavy molding and ceiling heights of 10 ft main, 9 ft upstairs, and the basement has 8 and 9 fit ceilings. Lots of natural light and extra wide hallways, stairways & doorways. Majestic foyer runs the length of home w/French doors opening to rear rocking chair porch overlooking greenbelt......................Central vac all 3 levels, 3 newer HVAC systems 2023, award winning schools.

