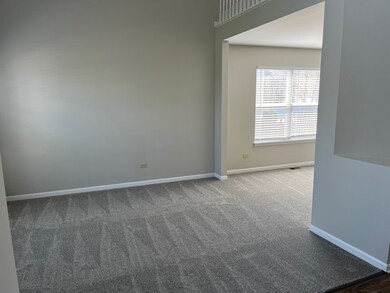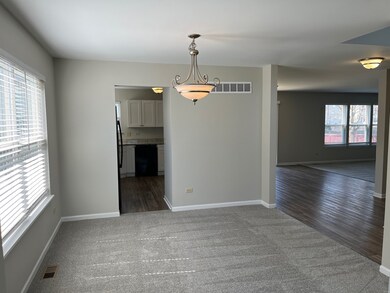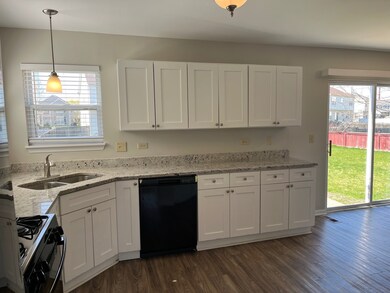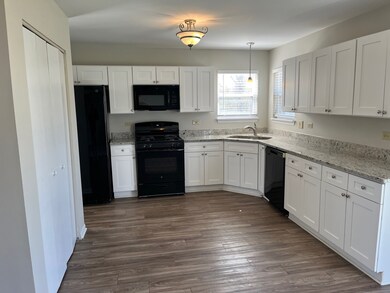
1811 Prairie Ridge Dr Unit 1 Plainfield, IL 60586
Fall Creek NeighborhoodHighlights
- Loft
- 2 Car Attached Garage
- Laundry Room
- Sitting Room
- Breakfast Bar
- Forced Air Heating and Cooling System
About This Home
As of June 2023MASSIVE 2639SF, 4 BEDROOM 2-STORY HOME IN WESMERE SUBDIVISION. UPGRADED AND MODERN HOME IS READY FOR NEW OWNERS. NEW FLOORING/NEW KITCHEN/REPAINTED/NEW BATHROOM VANITIES & FURNACE. SUPERB 2-STORY ENTRYWAY OPEN INTO THE FORMAL LIVING ROOM/SEPARATE DINING ROOM. NEW KITCHEN FEATURES 32" WHITE SHAKER CABINETS/GRANITE COUNTERTOPS/BRUSHED NICKEL KNOBS & LARGE PANTRY. EAT-IN AREA IS RIGHT OFF THE KITCHEN & OVERLOOKS THE YARD AND FAMILY ROOM. 19X13 FAMILY ROOM IS PERFECT FOR ENTERTAINMENT. THE 2ND FLOOR IS PERFECTION STARTING WITH THE LOFT THAT OVERLOOKS THE LIVING ROOM. A PICTURESQUE MASTER BEDROOM ALSO INCLUDES A SEPARATE SITTING ROOM, WALK-IN CLOSET & LUXURY BATHROOM WITH DUAL VANITY/SOAKER TUB & SEPARATE SHOWER. 3 ADD'L BEDROOMS MAKE UP THE REMAINDER OF THE 2ND FLOOR. PARTIAL BASEMENT W/CRAWL IS UNFINISHED BUT INCLUDES A ROUGH-IN. THE REAR OF THE HOME FACES TO THE SOUTH FOR LOTS OF SUNLIGHT & THE REAR PATIO DESERVES SOME GREAT FURNITURE ON IT TO ENTERTAIN ON THOSE STARRY NIGHTS!
Last Agent to Sell the Property
Wilk Real Estate License #471012010 Listed on: 04/13/2023
Home Details
Home Type
- Single Family
Est. Annual Taxes
- $7,657
Year Built
- Built in 1998
HOA Fees
- $89 Monthly HOA Fees
Parking
- 2 Car Attached Garage
- Parking Included in Price
Home Design
- Vinyl Siding
Interior Spaces
- 2,639 Sq Ft Home
- 2-Story Property
- Family Room
- Sitting Room
- Living Room
- Dining Room
- Loft
- Unfinished Basement
- Partial Basement
- Breakfast Bar
- Laundry Room
Flooring
- Carpet
- Laminate
Bedrooms and Bathrooms
- 4 Bedrooms
- 4 Potential Bedrooms
Additional Features
- Lot Dimensions are 60x130
- Forced Air Heating and Cooling System
Community Details
- Association fees include clubhouse, exercise facilities, pool
Ownership History
Purchase Details
Home Financials for this Owner
Home Financials are based on the most recent Mortgage that was taken out on this home.Purchase Details
Purchase Details
Purchase Details
Home Financials for this Owner
Home Financials are based on the most recent Mortgage that was taken out on this home.Similar Homes in Plainfield, IL
Home Values in the Area
Average Home Value in this Area
Purchase History
| Date | Type | Sale Price | Title Company |
|---|---|---|---|
| Special Warranty Deed | $401,000 | None Listed On Document | |
| Sheriffs Deed | -- | Attorney | |
| Interfamily Deed Transfer | -- | None Available | |
| Warranty Deed | $177,666 | Chicago Title Insurance Co |
Mortgage History
| Date | Status | Loan Amount | Loan Type |
|---|---|---|---|
| Previous Owner | $320,512 | FHA | |
| Previous Owner | $170,640 | New Conventional | |
| Previous Owner | $184,000 | Unknown | |
| Previous Owner | $180,000 | Unknown | |
| Previous Owner | $182,000 | Unknown | |
| Previous Owner | $169,500 | VA |
Property History
| Date | Event | Price | Change | Sq Ft Price |
|---|---|---|---|---|
| 07/03/2025 07/03/25 | For Sale | $410,000 | +2.2% | $155 / Sq Ft |
| 06/23/2023 06/23/23 | Sold | $401,000 | +3.1% | $152 / Sq Ft |
| 05/01/2023 05/01/23 | Pending | -- | -- | -- |
| 04/13/2023 04/13/23 | For Sale | $388,900 | -- | $147 / Sq Ft |
Tax History Compared to Growth
Tax History
| Year | Tax Paid | Tax Assessment Tax Assessment Total Assessment is a certain percentage of the fair market value that is determined by local assessors to be the total taxable value of land and additions on the property. | Land | Improvement |
|---|---|---|---|---|
| 2023 | $9,063 | $113,977 | $20,607 | $93,370 |
| 2022 | $8,039 | $102,367 | $18,508 | $83,859 |
| 2021 | $7,657 | $95,670 | $17,297 | $78,373 |
| 2020 | $7,557 | $92,955 | $16,806 | $76,149 |
| 2019 | $6,824 | $88,570 | $16,013 | $72,557 |
| 2018 | $6,901 | $87,567 | $15,045 | $72,522 |
| 2017 | $6,697 | $83,215 | $14,297 | $68,918 |
| 2016 | $6,564 | $79,366 | $13,636 | $65,730 |
| 2015 | $6,130 | $74,348 | $12,774 | $61,574 |
| 2014 | $6,130 | $71,723 | $12,323 | $59,400 |
| 2013 | $6,130 | $71,723 | $12,323 | $59,400 |
Agents Affiliated with this Home
-
Traci Powell

Seller's Agent in 2025
Traci Powell
Baird Warner
(630) 335-6261
25 Total Sales
-
Brent Wilk

Seller's Agent in 2023
Brent Wilk
Wilk Real Estate
(312) 968-2358
15 in this area
678 Total Sales
-
Ginger Wilk
G
Seller Co-Listing Agent in 2023
Ginger Wilk
Wilk Real Estate
(815) 230-5356
3 in this area
93 Total Sales
Map
Source: Midwest Real Estate Data (MRED)
MLS Number: 11757808
APN: 03-32-402-018
- 1827 Arbor Falls Dr
- 1918 Prairie Ridge Ct
- 1906 Arbor Fields Dr
- 5509 Hickory Grove Ct
- 1607 Grand Highlands Dr
- 1877 Westmore Grove Dr
- 2006 Westmore Grove Dr Unit 2
- 5909 Emerald Pointe Dr
- 2018 Gray Hawk Ct
- 1419 Major Dr
- 2109 Gray Hawk Dr
- 5321 Meadowbrook St
- 2210 Falcon Dr
- 1907 Larkspur Dr
- 2115 Stafford Ct Unit 3
- 2311 White Eagle Dr
- 2204 Brindlewood Dr
- 5209 Meadowbrook St
- 6205 Clifton Ct
- 5507 Maha St






