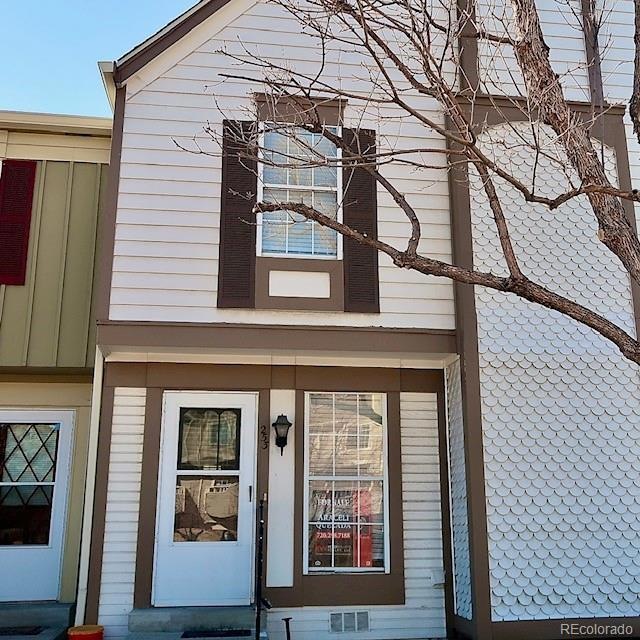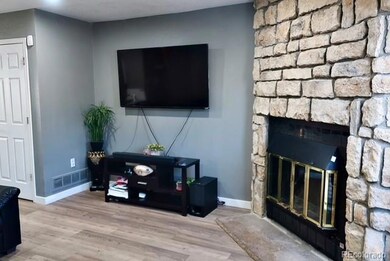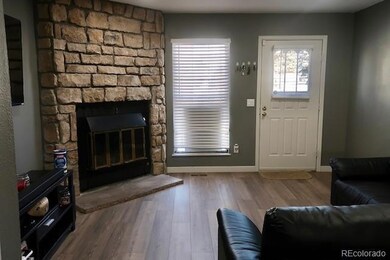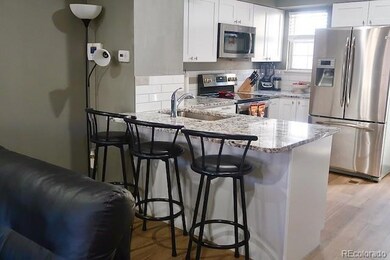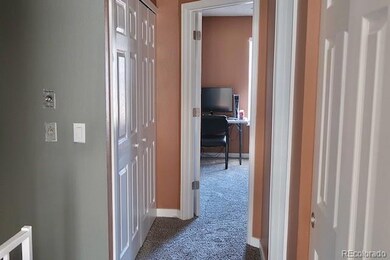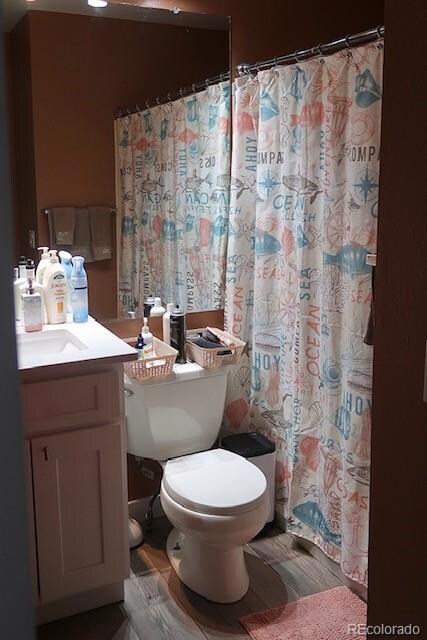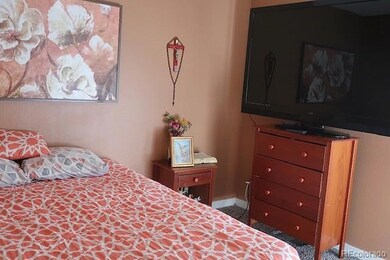
1811 S Quebec Way Unit 253 Denver, CO 80231
Indian Creek NeighborhoodEstimated Value: $289,000 - $320,000
Highlights
- Outdoor Pool
- No Units Above
- Marble Countertops
- George Washington High School Rated A-
- Contemporary Architecture
- Eat-In Kitchen
About This Home
As of March 2021Great starter home!! It's a 2bed and 1bath, Nicely remodeled kitchen, beautiful marble counters, stainless steel kitchen appliances included, bathroom partially updated with new vanity /light fixture, new closet doors, recently painted, new blinds, laminated floor, and new carpet in all living areas, ceiling fans in bedrooms, spacious closets, laundry room closet upper floor, private patio, it offers a storage room, wood-burning fireplace, A beautiful cozy home available now.
Due to covid-19 please follow proper showing instructions, Seller requests are as follows: Important Only buyers in a home with agent allowed. Mask required or NO ENTRY please wear gloves, use sanitizer, Buyer agent to wipe down any doorknobs or light switches touched. Please limit what you touch in the property **EACH PERSON ENTERING THE HOME MUST BRING THEIR OWN MASK** sanitizer and gloves are available to use for showings PLEASE MAKE SURE YOU WEAR THEM WHILE PREVIEWING THE HOUSE
Last Listed By
Keller Williams Realty Downtown LLC License #100071277 Listed on: 02/20/2021

Townhouse Details
Home Type
- Townhome
Est. Annual Taxes
- $1,103
Year Built
- Built in 1983 | Remodeled
Lot Details
- 522 Sq Ft Lot
- No Units Above
- Two or More Common Walls
- Northwest Facing Home
- Partially Fenced Property
HOA Fees
- $280 Monthly HOA Fees
Parking
- 1 Parking Space
Home Design
- Contemporary Architecture
- Frame Construction
- Composition Roof
- Wood Siding
- Concrete Perimeter Foundation
Interior Spaces
- 870 Sq Ft Home
- 2-Story Property
- Ceiling Fan
- Living Room with Fireplace
- Crawl Space
- Laundry closet
Kitchen
- Eat-In Kitchen
- Oven
- Range
- Microwave
- Dishwasher
- Marble Countertops
- Disposal
Flooring
- Carpet
- Laminate
Bedrooms and Bathrooms
- 2 Bedrooms
- 1 Full Bathroom
Outdoor Features
- Outdoor Pool
- Patio
Schools
- Mcmeen Elementary School
- Hill Middle School
- George Washington High School
Utilities
- Evaporated cooling system
- Forced Air Heating System
- 220 Volts
- 110 Volts
- Cable TV Available
Listing and Financial Details
- Exclusions: Sellers personal belongings, washer, dryer
- Assessor Parcel Number 6214-03-279
Community Details
Overview
- Association fees include insurance, ground maintenance, recycling, sewer, snow removal, trash, water
- Grandville Accu Association, Phone Number (303) 733-1121
- Grandville Community
- Grandville Subdivision
Recreation
- Community Pool
Pet Policy
- Dogs and Cats Allowed
Ownership History
Purchase Details
Home Financials for this Owner
Home Financials are based on the most recent Mortgage that was taken out on this home.Purchase Details
Home Financials for this Owner
Home Financials are based on the most recent Mortgage that was taken out on this home.Similar Homes in Denver, CO
Home Values in the Area
Average Home Value in this Area
Purchase History
| Date | Buyer | Sale Price | Title Company |
|---|---|---|---|
| Dehmel Ian | $272,000 | Land Title Guarantee Co | |
| Canales Jonathan Hernandez | $220,000 | Prestige Title & Escrow |
Mortgage History
| Date | Status | Borrower | Loan Amount |
|---|---|---|---|
| Open | Dehmel Ian | $251,750 | |
| Previous Owner | Canales Jonathan Hernandez | $10,800 | |
| Previous Owner | Canales Jonathan Hernandez | $216,015 |
Property History
| Date | Event | Price | Change | Sq Ft Price |
|---|---|---|---|---|
| 03/26/2021 03/26/21 | Sold | $272,000 | +6.7% | $313 / Sq Ft |
| 02/23/2021 02/23/21 | Pending | -- | -- | -- |
| 02/20/2021 02/20/21 | For Sale | $255,000 | -- | $293 / Sq Ft |
Tax History Compared to Growth
Tax History
| Year | Tax Paid | Tax Assessment Tax Assessment Total Assessment is a certain percentage of the fair market value that is determined by local assessors to be the total taxable value of land and additions on the property. | Land | Improvement |
|---|---|---|---|---|
| 2024 | $1,388 | $17,520 | $520 | $17,000 |
| 2023 | $1,358 | $17,520 | $520 | $17,000 |
| 2022 | $1,205 | $15,150 | $540 | $14,610 |
| 2021 | $1,163 | $15,590 | $560 | $15,030 |
| 2020 | $1,135 | $15,300 | $560 | $14,740 |
| 2019 | $1,103 | $15,300 | $560 | $14,740 |
| 2018 | $877 | $11,340 | $370 | $10,970 |
| 2017 | $875 | $11,340 | $370 | $10,970 |
| 2016 | $748 | $9,170 | $295 | $8,875 |
| 2015 | $716 | $9,170 | $295 | $8,875 |
| 2014 | $489 | $5,890 | $295 | $5,595 |
Agents Affiliated with this Home
-
Araceli Quezada

Seller's Agent in 2021
Araceli Quezada
Keller Williams Realty Downtown LLC
(720) 298-7188
1 in this area
57 Total Sales
-
Raul Martin Del Campo

Seller Co-Listing Agent in 2021
Raul Martin Del Campo
Megastar Realty
(720) 589-2125
1 in this area
58 Total Sales
-
Kami Carstens

Buyer's Agent in 2021
Kami Carstens
LPT Realty
(303) 579-2527
1 in this area
77 Total Sales
Map
Source: REcolorado®
MLS Number: 8872203
APN: 6214-03-279
- 1811 S Quebec Way Unit 60
- 1811 S Quebec Way Unit 103
- 1811 S Quebec Way Unit 216
- 1811 S Quebec Way Unit 194
- 1811 S Quebec Way Unit 151
- 1811 S Quebec Way Unit 134
- 8095 E Colorado Ave Unit 5
- 1885 S Quebec Way Unit A28
- 1885 S Quebec Way Unit M101
- 1885 S Quebec Way Unit D22
- 1885 S Quebec Way Unit J106
- 1885 S Quebec Way Unit G109
- 1885 S Quebec Way Unit 16
- 1885 S Quebec Way Unit H27
- 1885 S Quebec Way Unit L102
- 1885 S Quebec Way Unit B23
- 1818 S Quebec Way Unit 11-8
- 1818 S Quebec Way Unit 7-8
- 1818 S Quebec Way Unit 2-3
- 1818 S Quebec Way Unit 3-4
- 1811 S Quebec Way Unit 261
- 1811 S Quebec Way Unit 260
- 1811 S Quebec Way Unit 259
- 1811 S Quebec Way Unit 258
- 1811 S Quebec Way Unit 257
- 1811 S Quebec Way Unit 256
- 1811 S Quebec Way Unit 255
- 1811 S Quebec Way Unit 254
- 1811 S Quebec Way Unit 253
- 1811 S Quebec Way Unit 252
- 1811 S Quebec Way Unit 251
- 1811 S Quebec Way Unit 250
- 1811 S Quebec Way Unit 249
- 1811 S Quebec Way Unit 248
- 1811 S Quebec Way Unit 247
- 1811 S Quebec Way Unit 246
- 1811 S Quebec Way Unit 245
- 1811 S Quebec Way Unit 244
- 1811 S Quebec Way Unit 242
- 1811 S Quebec Way Unit 241
