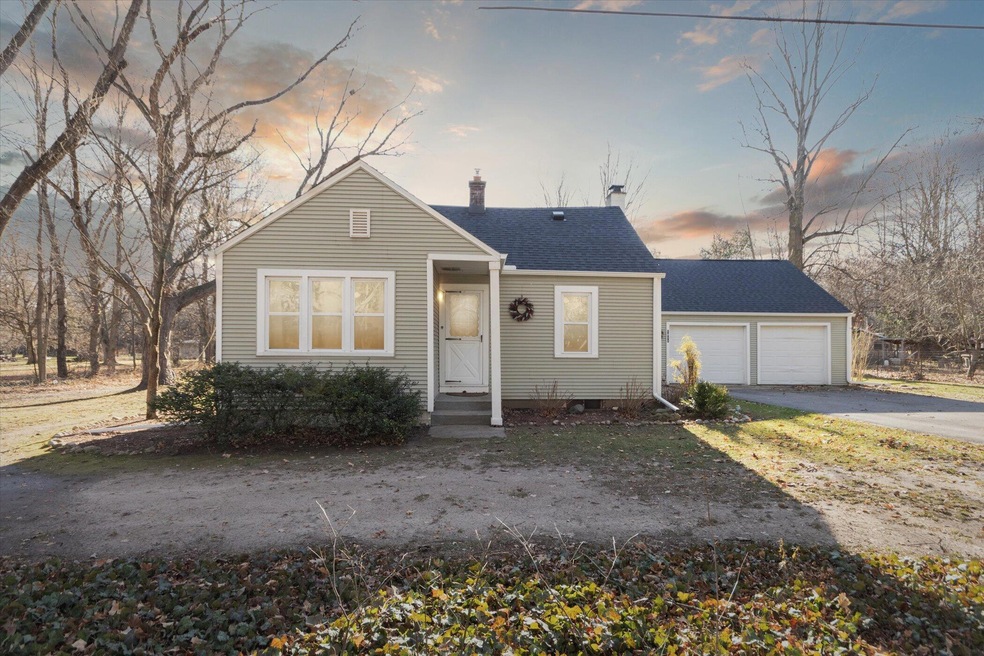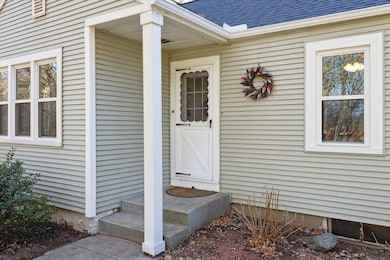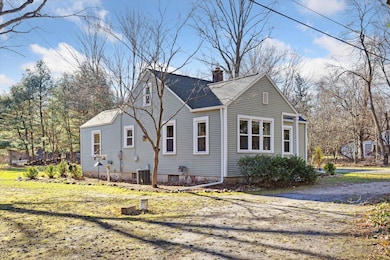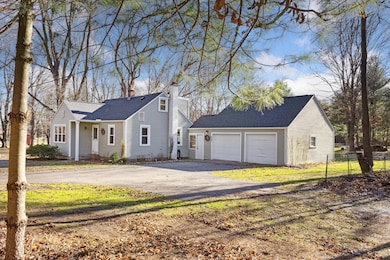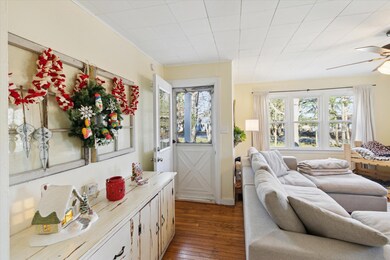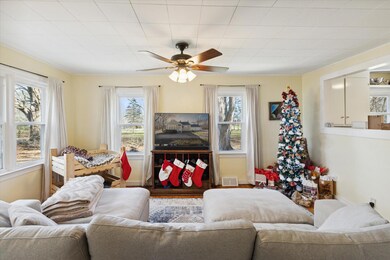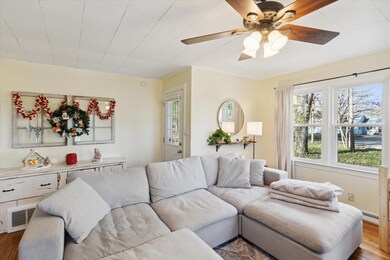
1811 W C Ave Kalamazoo, MI 49009
Highlights
- Above Ground Pool
- Cape Cod Architecture
- Deck
- 4.37 Acre Lot
- Fruit Trees
- Wood Flooring
About This Home
As of February 2024Nicely updated home is turn key! Enjoy walking thru the trails in the 4+ lush acres this property has to offer or spend your time enjoying your hobbies in the 24x40 pole barn! The main bedroom is spacious and offers a large walk-in closet, while the main floor brings all the charm with 2 additional bedrooms, an updated bathroom, kitchen with lovely butcher block counters and a separate dining room! Enjoy endless days in the all season room watching wildlife in your backyard!
Last Agent to Sell the Property
Doorlag Realty Company License #6501364724 Listed on: 12/15/2023
Home Details
Home Type
- Single Family
Est. Annual Taxes
- $2,513
Year Built
- Built in 1943
Lot Details
- 4.37 Acre Lot
- Lot Dimensions are 198x1056
- Fruit Trees
- Wooded Lot
- Garden
Parking
- 2 Car Attached Garage
- Garage Door Opener
Home Design
- Cape Cod Architecture
- Composition Roof
- Vinyl Siding
Interior Spaces
- 1,460 Sq Ft Home
- 2-Story Property
- Ceiling Fan
- Replacement Windows
- Living Room
- Wood Flooring
Kitchen
- Oven
- Range
Bedrooms and Bathrooms
- 3 Bedrooms | 2 Main Level Bedrooms
- 1 Full Bathroom
Laundry
- Dryer
- Washer
Basement
- Basement Fills Entire Space Under The House
- Sump Pump
- Laundry in Basement
Outdoor Features
- Above Ground Pool
- Deck
- Pole Barn
- Gazebo
Utilities
- Forced Air Heating and Cooling System
- Heating System Uses Natural Gas
- Well
- Natural Gas Water Heater
- Septic System
- Cable TV Available
Ownership History
Purchase Details
Home Financials for this Owner
Home Financials are based on the most recent Mortgage that was taken out on this home.Purchase Details
Purchase Details
Home Financials for this Owner
Home Financials are based on the most recent Mortgage that was taken out on this home.Similar Homes in Kalamazoo, MI
Home Values in the Area
Average Home Value in this Area
Purchase History
| Date | Type | Sale Price | Title Company |
|---|---|---|---|
| Warranty Deed | $280,000 | Chicago Title | |
| Warranty Deed | -- | -- | |
| Warranty Deed | $141,500 | Nations Title Agency |
Mortgage History
| Date | Status | Loan Amount | Loan Type |
|---|---|---|---|
| Open | $252,000 | New Conventional | |
| Previous Owner | $700,000 | New Conventional | |
| Previous Owner | $134,425 | New Conventional | |
| Previous Owner | $50,000 | Credit Line Revolving | |
| Previous Owner | $40,000 | Credit Line Revolving |
Property History
| Date | Event | Price | Change | Sq Ft Price |
|---|---|---|---|---|
| 02/01/2024 02/01/24 | Sold | $280,000 | +1.8% | $192 / Sq Ft |
| 12/18/2023 12/18/23 | Pending | -- | -- | -- |
| 12/15/2023 12/15/23 | For Sale | $275,000 | +94.3% | $188 / Sq Ft |
| 06/17/2016 06/17/16 | Sold | $141,500 | -8.7% | $76 / Sq Ft |
| 05/09/2016 05/09/16 | Pending | -- | -- | -- |
| 02/27/2016 02/27/16 | For Sale | $154,953 | -- | $83 / Sq Ft |
Tax History Compared to Growth
Tax History
| Year | Tax Paid | Tax Assessment Tax Assessment Total Assessment is a certain percentage of the fair market value that is determined by local assessors to be the total taxable value of land and additions on the property. | Land | Improvement |
|---|---|---|---|---|
| 2025 | $832 | $120,400 | $0 | $0 |
| 2024 | $832 | $121,150 | $0 | $0 |
| 2023 | $793 | $89,000 | $0 | $0 |
| 2022 | $2,386 | $80,100 | $0 | $0 |
| 2021 | $2,317 | $80,700 | $0 | $0 |
| 2020 | $2,241 | $72,500 | $0 | $0 |
| 2019 | $1,934 | $68,000 | $0 | $0 |
| 2018 | $0 | $64,387 | $0 | $0 |
| 2017 | $0 | $63,552 | $0 | $0 |
| 2016 | -- | $61,626 | $0 | $0 |
| 2015 | -- | $52,379 | $0 | $0 |
| 2014 | -- | $49,230 | $0 | $0 |
Agents Affiliated with this Home
-
Betsy Stoneburner

Seller's Agent in 2024
Betsy Stoneburner
Doorlag Realty Company
(269) 873-2066
6 in this area
117 Total Sales
-
Andy Sivils
A
Buyer's Agent in 2024
Andy Sivils
Berkshire Hathaway HomeServices MI
(269) 535-2678
12 in this area
177 Total Sales
-
Greg Miller

Buyer Co-Listing Agent in 2024
Greg Miller
Berkshire Hathaway HomeServices MI
(269) 743-4817
49 in this area
1,573 Total Sales
-
Linda Hazelhoff

Seller's Agent in 2016
Linda Hazelhoff
RE/MAX Michigan
(269) 342-5600
3 in this area
102 Total Sales
Map
Source: Southwestern Michigan Association of REALTORS®
MLS Number: 23144953
APN: 02-17-226-040
- 9930 N 16th St
- 1817 W D Ave
- 2725 W B Ave
- 7795 Douglas Ave
- VL Douglas Ave
- 8060 Hunters Crossing
- 9490 N 12th St
- 5010 W D Ave Unit MF
- 821 W Baseline Rd
- 0 W D Ave W Unit VL 24060554
- 6528 Douglas Ave
- 7160 N 12th St
- 1184 Lanfair Ave
- 10827 N 12th St
- 76 4th St
- 1 Millberg Ridge
- 775 Riverview Dr
- 1910 W F Ave
- 356 Riverview Dr
- 10466 N Riverview Dr
