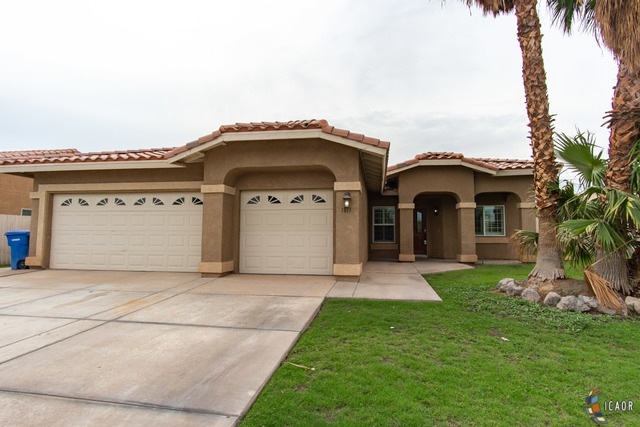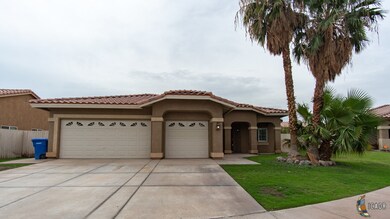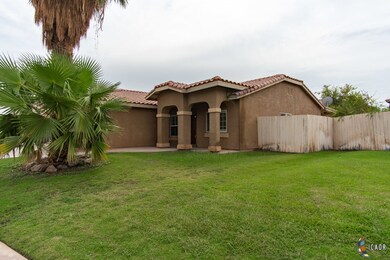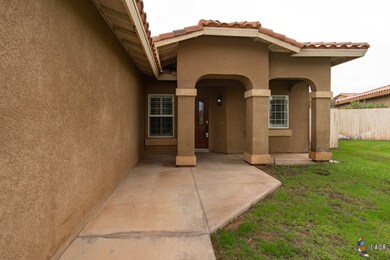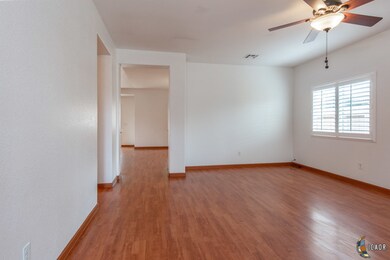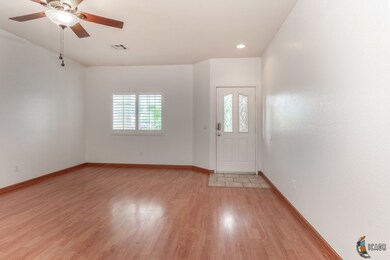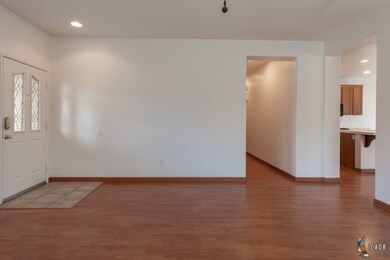
1811 Whitney Way El Centro, CA 92243
Highlights
- Primary Bedroom Suite
- Breakfast Area or Nook
- Walk-In Closet
- Covered patio or porch
- 3 Car Direct Access Garage
- <<tubWithShowerToken>>
About This Home
As of December 2018Location Location Location! This sought after 3 bedroom 2 bath floor plan not only is located right across the street from a small well cared for community park, it is in both McCabe and Southwest High School districts! The home offers a large formal and living and dining room. The Kitchen is open to a large family room offering both a breakfast bar and dining nook, lots of counter top space and plenty of storage. You can access the landscaped back yard and patio from the kitchen. The master suite offers a large bath and walkin closet. There are 2 additional bedrooms and a large guest bath . The laundry room is located conveniently near the guest bedrooms. From the laundry room you enter your 3 car finished garage! Take a drive through this quiet neighborhood and call your agent to see this home soon!
Last Agent to Sell the Property
Coldwell Banker The Wilkinson Team License #01522700 Listed on: 10/04/2018

Home Details
Home Type
- Single Family
Est. Annual Taxes
- $3,356
Year Built
- Built in 2004
Lot Details
- 8,223 Sq Ft Lot
- Wood Fence
- Front and Back Yard Sprinklers
Parking
- 3 Car Direct Access Garage
- Garage Door Opener
- Driveway
Home Design
- Slab Foundation
- Concrete Roof
- Stucco
Interior Spaces
- 1,878 Sq Ft Home
- 1-Story Property
- Ceiling Fan
- Separate Family Room
- Open Floorplan
Kitchen
- Breakfast Area or Nook
- Breakfast Bar
- Gas Oven or Range
- <<microwave>>
- Dishwasher
- Tile Countertops
- Disposal
Flooring
- Laminate
- Ceramic Tile
Bedrooms and Bathrooms
- 3 Bedrooms
- Primary Bedroom Suite
- Walk-In Closet
- 2 Full Bathrooms
- <<tubWithShowerToken>>
Laundry
- Laundry Room
- Dryer Hookup
Outdoor Features
- Covered patio or porch
Utilities
- Central Heating and Cooling System
- Gas Water Heater
Community Details
- Built by McMillin
Listing and Financial Details
- Assessor Parcel Number 052683036000
Ownership History
Purchase Details
Purchase Details
Home Financials for this Owner
Home Financials are based on the most recent Mortgage that was taken out on this home.Purchase Details
Home Financials for this Owner
Home Financials are based on the most recent Mortgage that was taken out on this home.Purchase Details
Home Financials for this Owner
Home Financials are based on the most recent Mortgage that was taken out on this home.Purchase Details
Home Financials for this Owner
Home Financials are based on the most recent Mortgage that was taken out on this home.Purchase Details
Purchase Details
Purchase Details
Home Financials for this Owner
Home Financials are based on the most recent Mortgage that was taken out on this home.Similar Homes in El Centro, CA
Home Values in the Area
Average Home Value in this Area
Purchase History
| Date | Type | Sale Price | Title Company |
|---|---|---|---|
| Interfamily Deed Transfer | -- | Chicago Title Company | |
| Grant Deed | $282,500 | Chicago Title Company | |
| Grant Deed | $250,000 | Chicago Title Company | |
| Grant Deed | $214,000 | Lawyers Title Company | |
| Trustee Deed | $246,769 | Accommodation | |
| Interfamily Deed Transfer | -- | First American Title Co | |
| Grant Deed | $284,000 | First American Title Co |
Mortgage History
| Date | Status | Loan Amount | Loan Type |
|---|---|---|---|
| Open | $215,000 | New Conventional | |
| Closed | $211,875 | New Conventional | |
| Previous Owner | $201,289 | FHA | |
| Previous Owner | $226,800 | Purchase Money Mortgage |
Property History
| Date | Event | Price | Change | Sq Ft Price |
|---|---|---|---|---|
| 12/17/2018 12/17/18 | Sold | $282,500 | -5.5% | $150 / Sq Ft |
| 11/26/2018 11/26/18 | Pending | -- | -- | -- |
| 10/23/2018 10/23/18 | Price Changed | $299,000 | -3.5% | $159 / Sq Ft |
| 10/04/2018 10/04/18 | For Sale | $310,000 | +24.0% | $165 / Sq Ft |
| 12/03/2015 12/03/15 | Sold | $250,000 | 0.0% | $133 / Sq Ft |
| 11/13/2015 11/13/15 | Pending | -- | -- | -- |
| 11/09/2015 11/09/15 | For Sale | $249,900 | -- | $133 / Sq Ft |
Tax History Compared to Growth
Tax History
| Year | Tax Paid | Tax Assessment Tax Assessment Total Assessment is a certain percentage of the fair market value that is determined by local assessors to be the total taxable value of land and additions on the property. | Land | Improvement |
|---|---|---|---|---|
| 2023 | $3,356 | $302,894 | $53,609 | $249,285 |
| 2022 | $3,272 | $296,956 | $52,558 | $244,398 |
| 2021 | $3,183 | $291,134 | $51,528 | $239,606 |
| 2020 | $3,223 | $288,150 | $51,000 | $237,150 |
| 2019 | $3,143 | $282,500 | $50,000 | $232,500 |
| 2018 | $2,931 | $260,099 | $43,696 | $216,403 |
| 2017 | $2,851 | $255,000 | $42,840 | $212,160 |
| 2016 | $2,800 | $250,000 | $42,000 | $208,000 |
| 2015 | $2,476 | $228,123 | $53,300 | $174,823 |
| 2014 | $1,932 | $178,000 | $40,000 | $138,000 |
Agents Affiliated with this Home
-
Rachelle Wilkinson

Seller's Agent in 2018
Rachelle Wilkinson
Coldwell Banker The Wilkinson Team
(760) 554-5170
111 Total Sales
-
Carla Johnson
C
Buyer's Agent in 2018
Carla Johnson
Sun Valley Real Estate
(760) 554-0889
16 Total Sales
-
Matthew Cowie

Seller's Agent in 2015
Matthew Cowie
Prince & Associates Realtors
(760) 604-3166
259 Total Sales
Map
Source: Imperial County Association of REALTORS®
MLS Number: 18393120IC
APN: 052-683-036-000
- 1775 Farmer Dr
- 224 E Aurora Dr
- 1940 Smoketree Dr
- 1799 S 21st St
- 2257 Manzanita Dr
- 2203 Manzanita Dr
- 2287 Manzanita Dr
- 2025 Manzanita Dr
- 2033 Manzanita Dr
- 2243 Manzanita Dr
- 2263 Manzanita Dr
- 2013 Manzanita Dr
- 2041 Manzanita Dr
- 2067 Manzanita Dr
- 2085 Manzanita Dr
- 2094 Manzanita Dr
- 2024 Manzanita Dr
- 2086 Manzanita Dr
- 2072 Manzanita Dr
- 2046 Manzanita Dr
