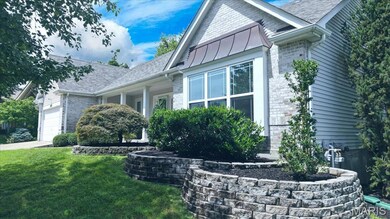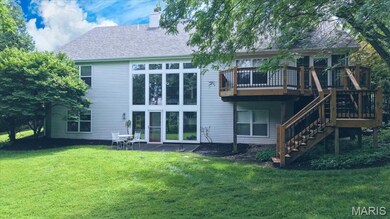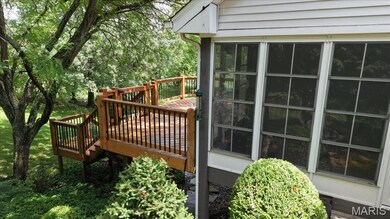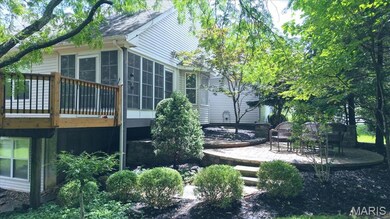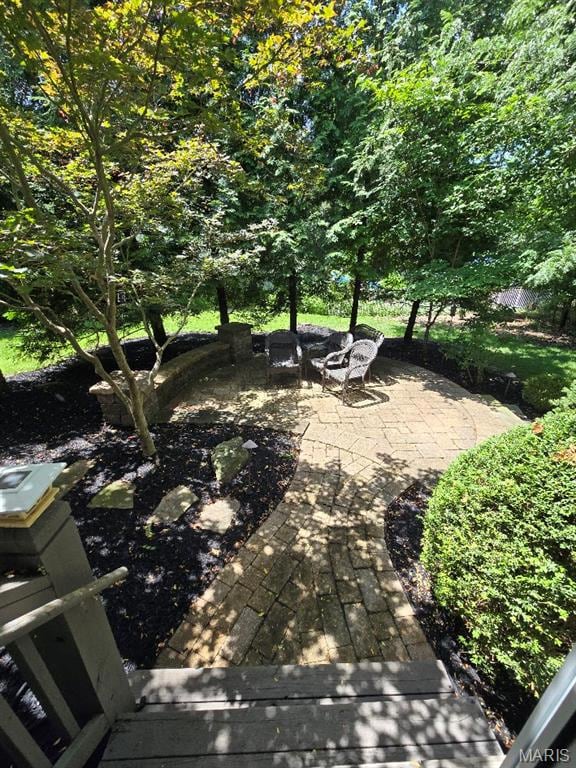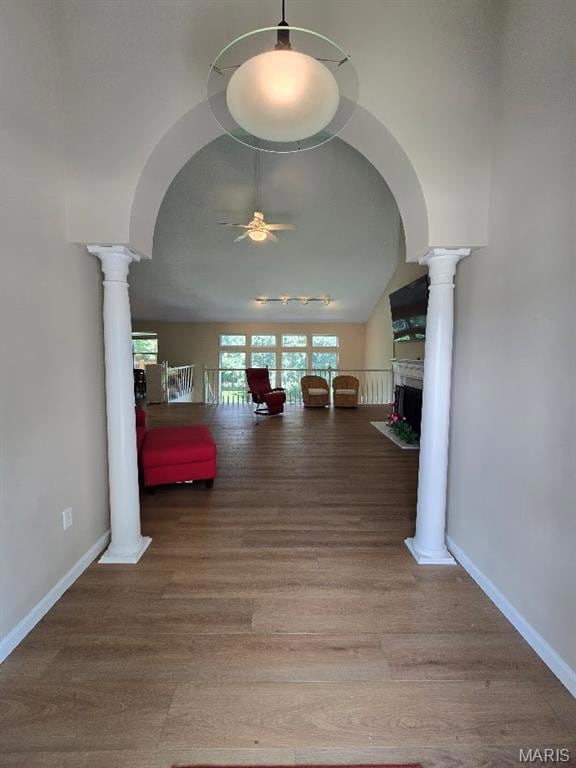
18111 Sunny Top Ct Glencoe, MO 63038
Glencoe NeighborhoodEstimated payment $3,956/month
Highlights
- Deck
- 2 Fireplaces
- Front Porch
- Babler Elementary School Rated A
- Cul-De-Sac
- 3 Car Attached Garage
About This Home
Professional pics coming next week and then we'll go Active! This stunning atrium ranch offers over 4,000 sq ft of beautifully designed living space, blending elegance with everyday comfort. From the moment you step inside, you’ll be captivated by soaring ceilings, walls of windows, and a bright, open floor plan that’s perfect for modern living. Freshly painted and featuring newer neutral LVP flooring, the home flows effortlessly from the grand entryway into a spacious great room with dramatic atrium windows and an open-concept dining area. The large kitchen and breakfast room area features 42” white cabinetry, stone ceramic floor, pantry, and a planning desk—ideal for both entertaining and daily life. Step outside to enjoy multiple outdoor living spaces including a covered porch/sunroom, brick patio, and deck, all overlooking a generous .41-acre lot—perfect for gatherings or quiet evenings. The luxurious primary suite features a large ensuite bath with a soaking tub, walk-in shower, and ample closet space. The atrium level expands your living options with a massive family room (35x23), built-in entertainment center, wet bar, two bright bedrooms, and a dedicated office—ideal for remote work or guests. Additional highlights include a 3-car garage, irrigation system, and a quiet cul-de-sac location. This home offers exceptional value and space—don’t miss your chance to make it yours!
Listing Agent
Coldwell Banker Realty - Gundaker West Regional License #1999105821 Listed on: 07/22/2025
Home Details
Home Type
- Single Family
Est. Annual Taxes
- $6,343
Year Built
- Built in 1997
Lot Details
- 0.41 Acre Lot
- Lot Dimensions are 107 x 154
- Cul-De-Sac
HOA Fees
- $25 Monthly HOA Fees
Parking
- 3 Car Attached Garage
Home Design
- House
- Brick Veneer
- Vinyl Siding
Interior Spaces
- 1-Story Property
- 2 Fireplaces
- Gas Fireplace
- Sliding Doors
- Panel Doors
Kitchen
- Electric Cooktop
- Microwave
- Dishwasher
- Disposal
Flooring
- Carpet
- Tile
- Vinyl
Bedrooms and Bathrooms
- 4 Bedrooms
Partially Finished Basement
- Basement Fills Entire Space Under The House
- Bedroom in Basement
Home Security
- Security System Owned
- Fire and Smoke Detector
Outdoor Features
- Deck
- Patio
- Front Porch
Schools
- Babler Elem. Elementary School
- Rockwood Valley Middle School
- Lafayette Sr. High School
Utilities
- Forced Air Heating and Cooling System
Community Details
- Association fees include ground maintenance, common area maintenance, management
- Shepherd Estates/Winding Woods Association
Listing and Financial Details
- Assessor Parcel Number 21V-12-0108
Map
Home Values in the Area
Average Home Value in this Area
Tax History
| Year | Tax Paid | Tax Assessment Tax Assessment Total Assessment is a certain percentage of the fair market value that is determined by local assessors to be the total taxable value of land and additions on the property. | Land | Improvement |
|---|---|---|---|---|
| 2023 | $6,338 | $91,220 | $21,680 | $69,540 |
| 2022 | $5,718 | $76,440 | $23,640 | $52,800 |
| 2021 | $5,676 | $76,440 | $23,640 | $52,800 |
| 2020 | $5,499 | $70,610 | $15,640 | $54,970 |
| 2019 | $5,521 | $70,610 | $15,640 | $54,970 |
| 2018 | $5,990 | $72,240 | $15,640 | $56,600 |
| 2017 | $5,847 | $72,240 | $15,640 | $56,600 |
| 2016 | $5,442 | $64,660 | $15,640 | $49,020 |
| 2015 | $5,331 | $64,660 | $15,640 | $49,020 |
| 2014 | $5,450 | $64,460 | $13,410 | $51,050 |
Purchase History
| Date | Type | Sale Price | Title Company |
|---|---|---|---|
| Warranty Deed | $305,000 | Integrity Land Title Co Inc | |
| Warranty Deed | $291,400 | Pulaski Title Company | |
| Trustee Deed | $60,000 | None Available | |
| Interfamily Deed Transfer | -- | Pulaski Title Company | |
| Warranty Deed | $315,000 | -- | |
| Interfamily Deed Transfer | -- | -- | |
| Warranty Deed | -- | -- |
Mortgage History
| Date | Status | Loan Amount | Loan Type |
|---|---|---|---|
| Open | $225,000 | New Conventional | |
| Previous Owner | $287,528 | FHA | |
| Previous Owner | $425,000 | Unknown | |
| Previous Owner | $246,000 | Unknown | |
| Previous Owner | $425,000 | Unknown | |
| Previous Owner | $115,950 | New Conventional | |
| Previous Owner | $198,000 | No Value Available |
Similar Homes in Glencoe, MO
Source: MARIS MLS
MLS Number: MIS25036335
APN: 21V-12-0108
- 1649 Garden Valley Ct
- 18121 Forest Briar Ct
- 1652 Ridge Bend Dr
- 1618 Whispering Hollow Ct
- 1909 Shepard Rd
- 17600 Gardenview Manor Cir
- 2232 Dartmouth Place Dr
- 1431 Westhampton View Ln
- 17954 Saddle Horn Rd
- 1519 Scofield Valley Ln
- 1318 Pond Rd
- 17917 Rosemar Ln
- 17020 Kennedy Crossing Ct
- 1500 Summit On Pond Ln
- 1315 Coach View Ln
- 16715 Westglen Farms Dr
- 16943 Hickory Forest Ln
- 16629 Babler View Dr
- 2003 Centennial Ct
- 910 Old Eatherton Rd
- 2419 Sandalwood Creek Ct Unit D
- 16342 Peppermill Dr
- 16504 Forest Pine Dr
- 1628 Strecker Ridge Ct
- 16269 Autumn View Terrace Dr
- 2666 Regal Pine Ct
- 16318 Truman Rd
- 98 Waterside Dr
- 2731 Christy Ave
- 16425 Bayshore Cove Ct
- 15970 Manchester Rd
- 17707 Wild Horse Creek Rd
- 548 Woodhill Estates Dr
- 2611 Rycroft Ct
- 966 Barbara Ann Ln
- 975 Westmeade Dr
- 1570 Westmeade Dr
- 172 Log Hill Ln
- 920 Quail Terrace Ct
- 16346 Lydia Hill Dr Unit 2210.1409970

