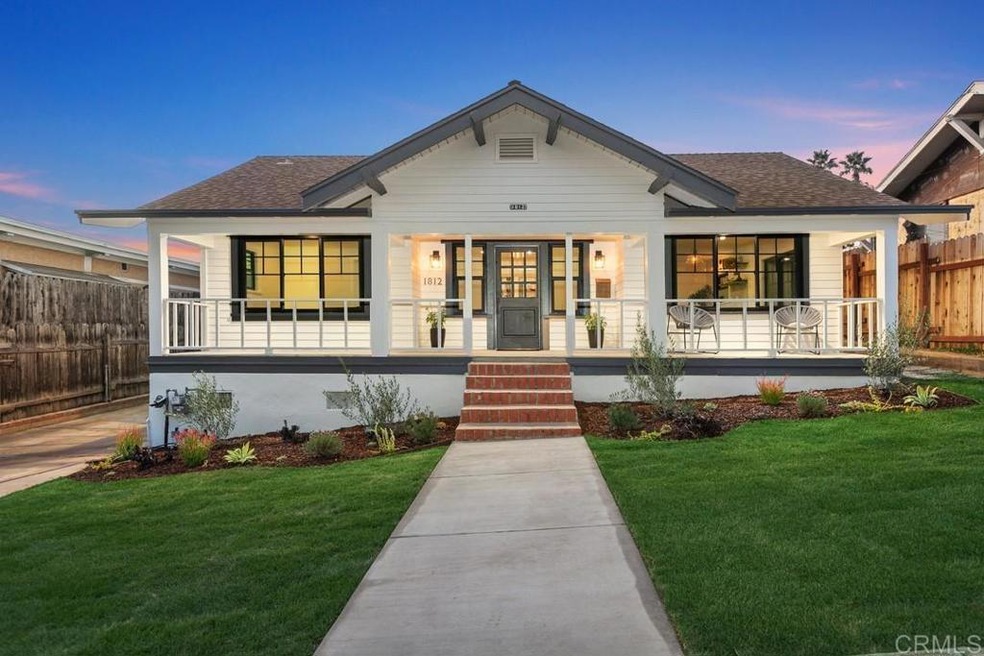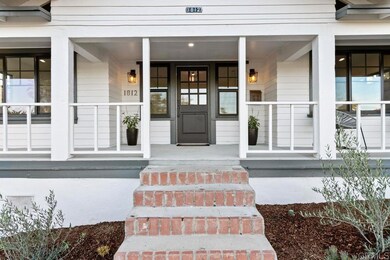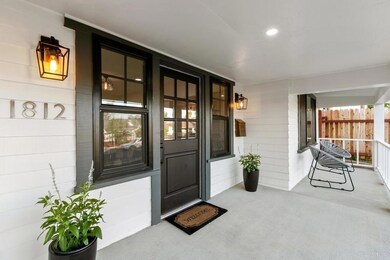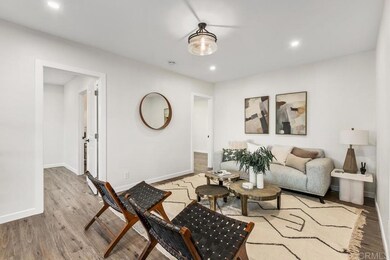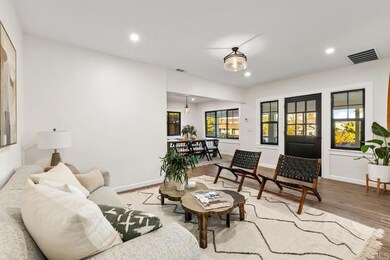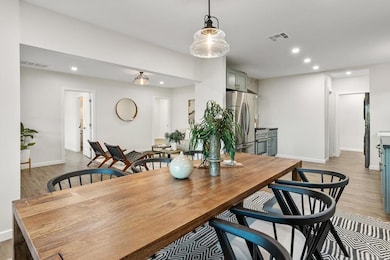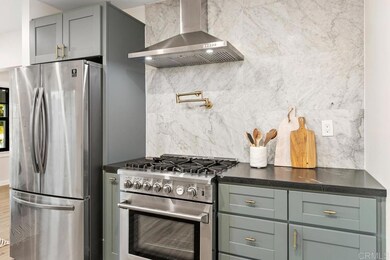
1812 Bancroft St San Diego, CA 92102
South Park NeighborhoodEstimated Value: $1,461,000 - $1,587,000
Highlights
- City Lights View
- Open Floorplan
- Bonus Room
- Updated Kitchen
- Craftsman Architecture
- Stone Countertops
About This Home
As of December 2021Remodeled to Perfection! Perched on an elevated lot, this stunning contemporary Craftsman boasts an array of luxurious finishes and exceptional amenities. The thoughtful open floor plan of this immaculate 4 bedroom, 2 bath home includes Luxury Pro wideplank flooring throughout, custom matte black energy efficient windows, central heating/cooling, spacious master ensuite with dressing room style walk-in closet and spa-like master bath. Tastefully designed with a functional entryway that flows into the gorgeous open-concept living, dining and galley style kitchen adorned with soapstone quartz countertops, floating shelves, Carrera marble backsplash, stainless appliances, brass finishes and butler’s pantry with soapstone quartz shelving. Enjoy evening sunsets and coastal breezes from the elegant front porch that adorns the front exterior of the home. There is ample driveway parking plus detached garage with a versatile 200 sq ft bonus room perfect for home office, work out room or possible ADU. Perfectly tucked away on a quiet one-way street in the heart of South Park. Just a few blocks away from charming cafes, shopping, restaurants and minutes to Balboa Park, Downtown, the bay and easy freeway access. Amazing location and custom craftsmanship blended with designer finishes and fixtures make this a truly spectacular place to call home!
Last Buyer's Agent
John Copeland
Redfin Corporation License #01963958

Home Details
Home Type
- Single Family
Est. Annual Taxes
- $17,836
Year Built
- Built in 1913 | Remodeled
Lot Details
- 5,046 Sq Ft Lot
- East Facing Home
- Partially Fenced Property
- Wood Fence
- Landscaped
- Sprinkler System
- Lawn
- Back and Front Yard
- Property is zoned RS 1-7
Parking
- 1 Car Garage
- 4 Open Parking Spaces
- Parking Available
- Driveway
Property Views
- City Lights
- Bluff
- Neighborhood
Home Design
- Craftsman Architecture
- Turnkey
Interior Spaces
- 1,441 Sq Ft Home
- 1-Story Property
- Open Floorplan
- Recessed Lighting
- Double Pane Windows
- Family Room Off Kitchen
- Bonus Room
- Vinyl Flooring
Kitchen
- Galley Kitchen
- Updated Kitchen
- Open to Family Room
- Walk-In Pantry
- Convection Oven
- Gas Oven or Range
- Free-Standing Range
- Range Hood
- Dishwasher
- Stone Countertops
- Disposal
Bedrooms and Bathrooms
- 4 Main Level Bedrooms
- Walk-In Closet
- Remodeled Bathroom
- Jack-and-Jill Bathroom
- 2 Full Bathrooms
- Stone Bathroom Countertops
- Dual Vanity Sinks in Primary Bathroom
- Soaking Tub
- Multiple Shower Heads
- Walk-in Shower
Laundry
- Laundry Room
- Stacked Washer and Dryer
Home Security
- Carbon Monoxide Detectors
- Fire and Smoke Detector
Outdoor Features
- Concrete Porch or Patio
- Exterior Lighting
Schools
- Golden Hills Elementary School
Utilities
- Forced Air Heating and Cooling System
- Tankless Water Heater
Community Details
- No Home Owners Association
Listing and Financial Details
- Tax Tract Number 314
- Assessor Parcel Number 5392511600
Ownership History
Purchase Details
Home Financials for this Owner
Home Financials are based on the most recent Mortgage that was taken out on this home.Purchase Details
Home Financials for this Owner
Home Financials are based on the most recent Mortgage that was taken out on this home.Purchase Details
Purchase Details
Purchase Details
Purchase Details
Purchase Details
Purchase Details
Purchase Details
Purchase Details
Home Financials for this Owner
Home Financials are based on the most recent Mortgage that was taken out on this home.Purchase Details
Home Financials for this Owner
Home Financials are based on the most recent Mortgage that was taken out on this home.Similar Homes in San Diego, CA
Home Values in the Area
Average Home Value in this Area
Purchase History
| Date | Buyer | Sale Price | Title Company |
|---|---|---|---|
| Jacob Kevin | $1,400,000 | Fidelity Natl Ttl San Diego | |
| Sonoca Corporation | $825,000 | Fidelity Natl Ttl San Diego | |
| Garcia Patricia Guadalupe | -- | Accommodation | |
| Garcia Patricia Guadalupe | -- | Accommodation | |
| Garcia Patricia Guadalupe | -- | Accommodation | |
| Hernandez James A | -- | North American Title | |
| Naranjo Lupe P | -- | -- | |
| Naranjo Lupe P | -- | -- | |
| Garcia Patricia G | -- | -- | |
| Naranjo Lupe P | -- | -- | |
| Naranjo Lupe P | -- | -- | |
| Naranjo Lupe P | -- | -- | |
| Naranjo Lupe P | $275,000 | Commonwealth Land Title | |
| Naranjo Lupe P | -- | Commonwealth Land Title |
Mortgage History
| Date | Status | Borrower | Loan Amount |
|---|---|---|---|
| Open | Jacob Kevin | $1,120,000 | |
| Previous Owner | Sonoca Corporation | $50,000 | |
| Previous Owner | Sonoca Corporation | $701,200 | |
| Previous Owner | Nelson Kymberly | $100,000 | |
| Previous Owner | Hernandez James A | $290,000 | |
| Previous Owner | Naranjo Lupe P | $435,478 | |
| Previous Owner | Naranjo Lupe Peter | $113,390 | |
| Previous Owner | Naranjo Lupe P | $50,000 | |
| Closed | Naranjo Lupe P | $185,500 |
Property History
| Date | Event | Price | Change | Sq Ft Price |
|---|---|---|---|---|
| 12/13/2021 12/13/21 | Sold | $1,400,000 | +1.5% | $972 / Sq Ft |
| 11/24/2021 11/24/21 | Pending | -- | -- | -- |
| 11/17/2021 11/17/21 | For Sale | $1,379,000 | 0.0% | $957 / Sq Ft |
| 11/16/2021 11/16/21 | Price Changed | $1,379,000 | +67.2% | $957 / Sq Ft |
| 07/23/2021 07/23/21 | Sold | $825,000 | 0.0% | $785 / Sq Ft |
| 07/14/2021 07/14/21 | Off Market | $825,000 | -- | -- |
| 07/13/2021 07/13/21 | Pending | -- | -- | -- |
| 07/10/2021 07/10/21 | For Sale | $725,000 | -- | $690 / Sq Ft |
Tax History Compared to Growth
Tax History
| Year | Tax Paid | Tax Assessment Tax Assessment Total Assessment is a certain percentage of the fair market value that is determined by local assessors to be the total taxable value of land and additions on the property. | Land | Improvement |
|---|---|---|---|---|
| 2024 | $17,836 | $1,456,560 | $1,144,440 | $312,120 |
| 2023 | $17,442 | $1,428,000 | $1,122,000 | $306,000 |
| 2022 | $17,062 | $1,400,000 | $1,100,000 | $300,000 |
| 2021 | $406 | $37,291 | $21,527 | $15,764 |
| 2020 | $2,667 | $36,910 | $21,307 | $15,603 |
| 2019 | $2,659 | $36,188 | $20,890 | $15,298 |
| 2018 | $2,633 | $35,480 | $20,481 | $14,999 |
| 2017 | $80 | $34,785 | $20,080 | $14,705 |
| 2016 | $348 | $34,104 | $19,687 | $14,417 |
| 2015 | $342 | $33,593 | $19,392 | $14,201 |
| 2014 | $336 | $32,936 | $19,013 | $13,923 |
Agents Affiliated with this Home
-
Jennifer Lego

Seller's Agent in 2021
Jennifer Lego
Compass
(760) 845-4140
1 in this area
14 Total Sales
-
Brian Axford

Seller's Agent in 2021
Brian Axford
Compass
(760) 560-8491
1 in this area
47 Total Sales
-

Buyer's Agent in 2021
John Copeland
Redfin Corporation
(619) 354-8988
Map
Source: California Regional Multiple Listing Service (CRMLS)
MLS Number: NDP2112365
APN: 539-251-16
- 1919 33rd St
- 1725-35 Edgemont St
- 1819-21 Felton St
- 1958 Edgemont St
- 2020-22 Gregory St
- 1916 Fern St
- 2211 Bancroft St
- 3195 Juniper St
- 1740 Petra Dr
- 2958 Grape St
- 1435 30th St
- 2982 Laurel St
- 2810 Ivy St
- 2939 Laurel St Unit 204
- 1035 Edgemont Place
- 1524 Bridgeview Dr
- 1484 Bridgeview Dr
- 3078 Broadway Unit 210
- 2879 B St
- 2875 B St
- 1812 Bancroft St
- 1802 Bancroft St
- 1820 Bancroft St
- 1826 Bancroft St
- 1811 32nd St
- 1801 32nd St
- 1819 32nd St
- 1827 32nd St
- 1838 Bancroft St
- 1744 Bancroft St
- 1811 Bancroft St
- 0 Bancroft St Unit 86013280
- 0 Bancroft St Unit 15 &16 150031679
- 1835 32nd St
- 1801 Bancroft St Unit 3
- 1819 Bancroft St
- 1844 Bancroft St
- 1743 32nd St Unit 45
- 1827 Bancroft St
- 1736 Bancroft St
